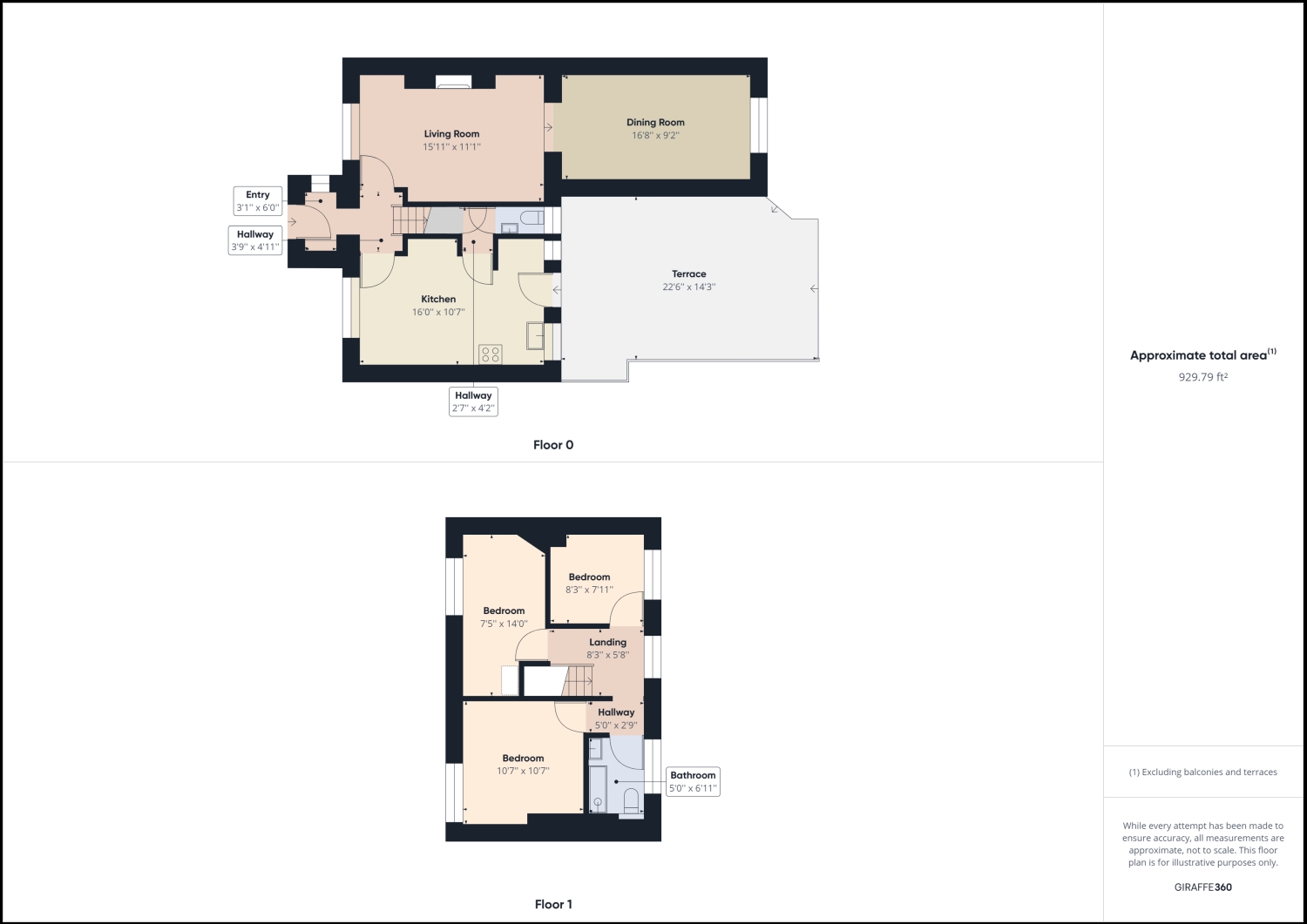Semi-detached house for sale in Westerleigh Road, Yate BS37
* Calls to this number will be recorded for quality, compliance and training purposes.
Property features
- Three Bedrooms
- Central Yate Location
- Extended to Front & Rear
- Refurbished Throughout
- Generous Garden
Property description
An impressive extended, semi-detached three bedroom family home situated in central Yate. The current owners have updated and renovated the interior and exterior of the property since purchasing it in 2015, adding a practical porch and airy dining room via front and rear extensions, as well as renovating the kitchen, family bathroom and W.C, skimming and re-plastering the walls, and fitting a spacious raised terrace to the rear. The property also boasts a generously sized garden, providing an excellent spot for gardening and entertaining.
Arranged over two floors, this spacious house offers excellent living and entertaining space with a seamless open-plan living room/diner complete with a dining booth and a log burning fire, as well as a contemporary u-shape kitchen to elevate the cooking space (installed 2015), and a downstairs W.C. To the first floor the property boasts three bedrooms and a modern bathroom.
The current owners also had the property connected to mains gas in 2015, with a Vaillant Combi boiler installed. An electrical re-wire was also completed during this year.
Only a few minutes walk away and you will find yourself in Yate shopping centre, which boasts an array of quality shopping, restaurants and entertainment facilities including the Cineworld complex. Just around the corner from the property is Westerleigh Common, which is a perfect place for a leisurely stroll.
Local bus routes can be located within walking distance offering easy access to Bristol City Centre, Bath City Centre, Westerleigh, Chipping Sodbury and Wickwar. The M4, M5 and M32 can all be reached within a short 20-minute drive and Yate Train Station offers regular transportation to both Bristol and Bath and can be reached within a 6-minute drive
Entrance Porch
0.9398m x 1.8288m - 3'1” x 6'0”
The property is accessed via a composite front door which opens into the entrance porch and is comprised of; a UPVC double glazed window offering a side aspect view, laminate flooring and ceiling light.
Entrance Hall
1.143m x 1.4986m - 3'9” x 4'11”
Laminate flooring, ceiling light, smoke alarm and a carpeted staircase rising to the first floor.
Living Room
4.8514m x 3.3782m - 15'11” x 11'1”
UPVC double glazed window offering a front aspect view, laminate flooring, a log burning fire (2016), radiator and a ceiling light.
Dining Room
5.08m x 2.794m - 16'8” x 9'2”
UPVC double glazed window offering a rear aspect view, pyramid roof light, 8x ceiling spotlight and a dining booth.
Kitchen
4.8768m x 3.2258m - 16'0” x 10'7”
2x UPVC double glazed windows offering dual aspect views, a UPVC double glazed patio door offering access to the rear, laminate flooring, tiled flooring, 2x ceiling lights, 8x ceiling spotlights and a radiator. The kitchen also boasts a u-shaped counter with laminate worktops, and matching white wall and base units. There is an integrated Indesit oven and Hotpoint electric hob, as well as an overhead extractor unit. Additionally, there is a stainless steel sink & drainer, 10x shelves and a smoke alarm. There is also a pantry and W.C. Accessible.
W.C.
UPVC double glazed window with obscure glass, tiled flooring, partially tiled walls, a ceiling light, wall mounted sink and porcelain toilet.
Landing
2.5146m x 1.7272m - 8'3” x 5'8”
UPVC double glazed window offering a rear aspect view, carpeted flooring, a ceiling light, smoke alarm, and loft hatch (partially boarded with ladder).
Master Bedroom
3.2258m x 3.2258m - 10'7” x 10'7”
UPVC double glazed window offering a front aspect view, carpeted flooring and a ceiling light.
Bedroom Two
2.2606m x 4.2672m - 7'5” x 14'0”
UPVC double glazed window offering a front aspect view, carpeted flooring, radiator, ceiling light and a cupboard housing the Vaillant boiler (mains gas connected 2015).
Bedroom Three
2.5146m x 2.413m - 8'3” x 7'11”
UPVC double glazed window offering a rear aspect view, carpeted flooring, radiator and ceiling light.
Bathroom
1.524m x 2.1082m - 5'0” x 6'11”
UPVC double glazed window with obscure glass, tiled flooring, partially tiled walls, 4x ceiling spotlights, a heated towel rail, toilet, sink and a shower unit with glass enclosure and wall mounted glass shelf, and a wall hung mirror.
Outside
The front garden consists of a small lawn with a paved path leading to the front door. The boundary is secured by a low level wall with a gate, and there is further gated access to the rear at the side of the property.
The rear garden boasts a raised terrace (22'6 x 14'3), as well as a generous lawn with a shed vegetable patch, and log store.
Property Information
The property benefits from 92 sqm of internal space and is in council tax band B which is under South Gloucestershire council.
The tenure is freehold.
Please note, there is no allocated parking with this property, though there is ample on-street parking available.
Property info
Giraffe360_v2_Floorplan01_Auto_All (29) View original

For more information about this property, please contact
Edison Ford Property, BS37 on +44 1454 437859 * (local rate)
Disclaimer
Property descriptions and related information displayed on this page, with the exclusion of Running Costs data, are marketing materials provided by Edison Ford Property, and do not constitute property particulars. Please contact Edison Ford Property for full details and further information. The Running Costs data displayed on this page are provided by PrimeLocation to give an indication of potential running costs based on various data sources. PrimeLocation does not warrant or accept any responsibility for the accuracy or completeness of the property descriptions, related information or Running Costs data provided here.































.png)
