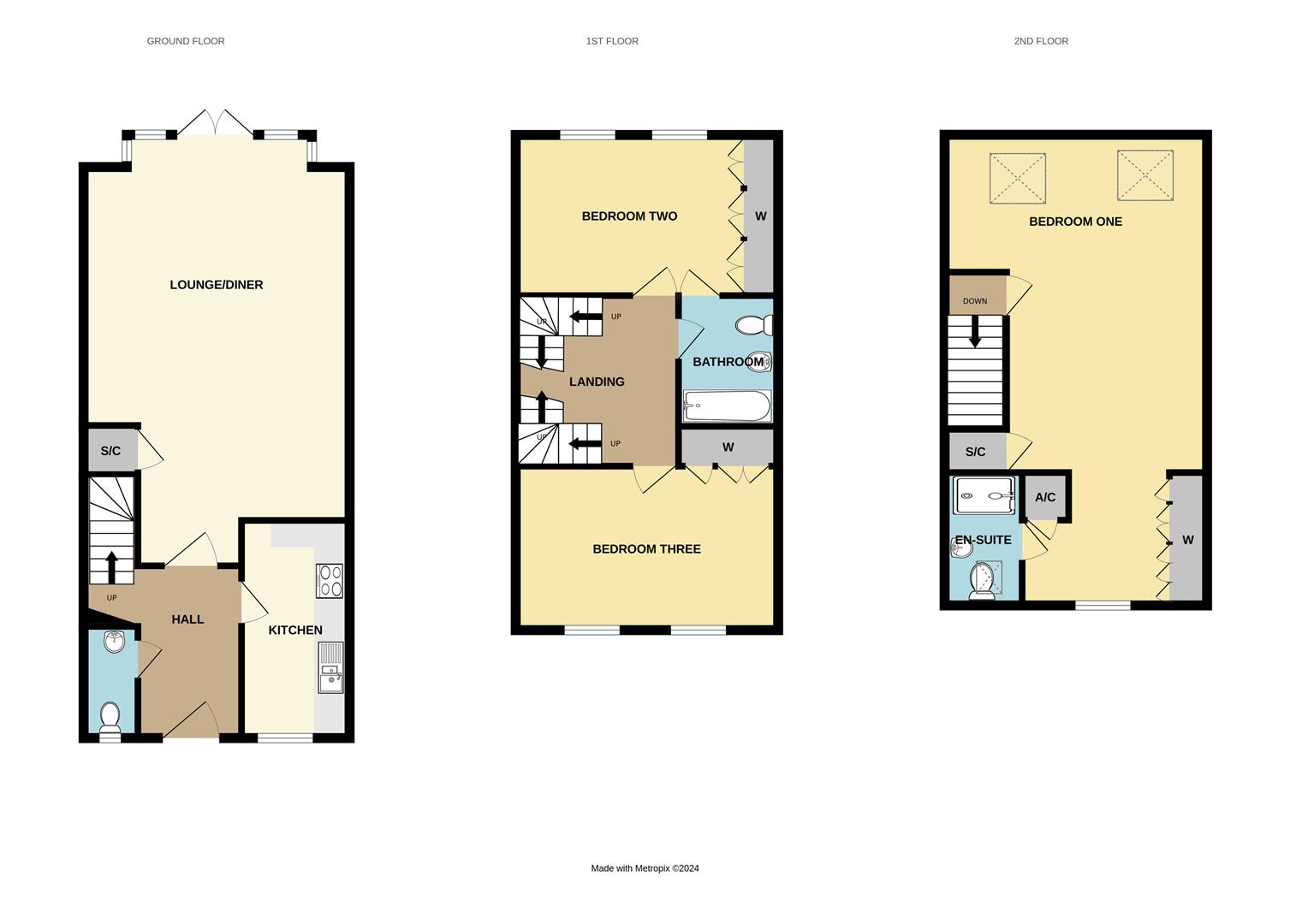Terraced house for sale in Dingley Lane, Yate, Bristol BS37
* Calls to this number will be recorded for quality, compliance and training purposes.
Property features
- No chain
- Modern Terrace Townhouse
- Three Double Bedrooms
- En-Suite
- Garage And Parking
- Rear Garden
- Popular Location In Yate
- Close to Chipping Sodbury High Street, Yate And Amenities
- Cloakroom
- Well Presented Throughout
Property description
No chain! Modern townhouse! Blue Sky are delighted to offer to the sales market this beautiful three bedroom property located in a quiet popular residential area in north Yate. The property is within walking distance to bus stops, local shops and school, plus Chipping Sodbury High Street and Yate are not too far away with its abundance of shops, cafes and amenities. The property comprises: Entrance hall, cloakroom, kitchen to front and good size lounge/diner to rear. On the first floor you will find two double bedrooms and main bathroom. The top floor boasts a superb size double bedroom with en-suite. Externally there is a garage located behind the property under a coach house, one off street parking space in front of the garage and a good size rear garden. Sure to be popular, call today to arrange your viewing!
Entrance Hall (3.78m max x 2.06m n/t 1.07m (12'5" max x 6'9" n/t)
Double glazed door and window to front, radiator, wood effect flooring, stairs to first floor landing.
Cloakroom (2.24m max x 0.89m max (7'4" max x 2'11" max))
Double glazed window to front, WC, wash hand basin, tiled splashbacks, wood effect flooring, extractor fan, fuse board.
Kitchen (3.89m x 1.88m (12'9" x 6'2"))
Double glazed window to front, radiator, wood effect flooring, spotlights, wall and base units, 1 1/2 bowl sink/drainer, worktops, splashbacks, cooker hood, electric hob, electric oven, integral dishwasher, integral washing machine, integral fridge and freezer, integral microwave, wine fridge, cupboard housing gas boiler, Vortice air flow system, under unit lighting.
Lounge/Diner (6.05m max x 4.01m max (19'10" max x 13'2" max))
Double glazed French doors to rear, double glazed windows to rear and sides, two radiators, under stairs storage cupboard.
First Floor Landing (2.72m x 2.29m (8'11" x 7'6"))
Stairs to second floor, radiator.
Bedroom Two (2.95m x 4.04m into wardrobe (9'8" x 13'3" into war)
Two double glazed windows to rear, radiator, built in wardrobes, door to bathroom.
Bedroom Three (3.35m into wardrobe x 4.04m (11'0" into wardrobe x)
Two double glazed windows to front, radiator, built in wardrobe.
Bathroom (1.68m x 2.11m (5'6" x 6'11"))
WC, wash hand basin, enclosed bath with shower over, shower screen, part tiled walls, wood effect flooring, extractor fan Vortice air flow system, door to bedroom two, radiator.
Second Floor Landing (0.89m x 1.17m (2'11" x 3'10"))
Door to bedroom one, radiator.
Bedroom One (8.66m max x 4.04m n/t 2.77m n/t 2.59m (28'5" max x)
Double glazed window to front, two skylight windows to rear, two radiators, storage cupboard, loft access (for maintenance), built in wardrobes, door to airing cupboard housing hot water tank, door to en-suite.
En-Suite (2.97m x 1.37m (9'9" x 4'6"))
Skylight window to front, WC, wash hand basin, shower cubicle, shaver point, radiator, extractor fan, part tiled walls, wood effect flooring.
Front Garden
Canopy over front door, steps to front door, astro turf, gravel, outside light.
Rear Garden
Enclosed rear garden with patio area, astro turf, rear decking area, outside tap, rear gate to garage and parking.
Garage
A single garage located under a coach house behind the property, second garage in from the right, numbered 48.
Parking
One car parking space in front of garage.
Agent Note
The vendor has advised there is a yearly site fee of £250 for maintenance of the development.
Property info
For more information about this property, please contact
Blue Sky Property, BS30 on +44 117 444 9995 * (local rate)
Disclaimer
Property descriptions and related information displayed on this page, with the exclusion of Running Costs data, are marketing materials provided by Blue Sky Property, and do not constitute property particulars. Please contact Blue Sky Property for full details and further information. The Running Costs data displayed on this page are provided by PrimeLocation to give an indication of potential running costs based on various data sources. PrimeLocation does not warrant or accept any responsibility for the accuracy or completeness of the property descriptions, related information or Running Costs data provided here.






























.png)

