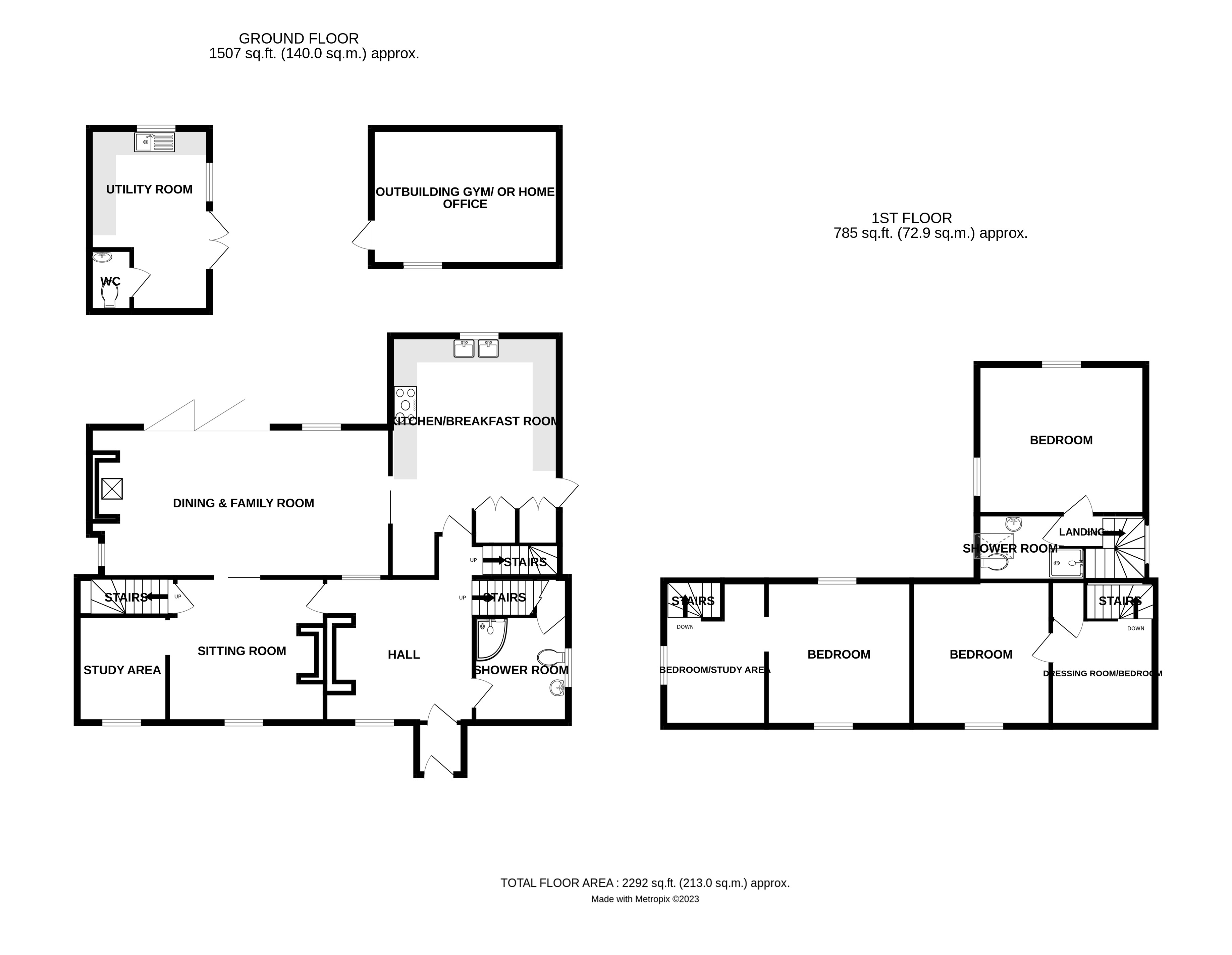Detached house for sale in Spains Hall Road, Finchingfield CM7
* Calls to this number will be recorded for quality, compliance and training purposes.
Property features
- Beautifully Extended & Modernised Grade II Listed House
- Grounds Approaching Half an Acre
- Period Features
- Secluded Location
- Open Plan Kitchen/Family Room
Property description
Entrance lobby
With door to
reception hall 12’8 x 12’3
With window to the front elevation, exposed timbers, natural slate flooring, red brick chimney breast, inner lobby, two staircases leading to the first floor.
Shower room 9’1 x 7’4
Modern white suite comprising large walk in shower cubicle, low level wc, pedestal wash hand basin. There is an airing cupboard, tiled flooring, chrome towel radiator, inset ceiling lighting, window to side elevation. Attractive tongue and groove panelling.
Snug/study 20’5 x 12’2 max to include stair space
Divided into two areas with open stud work with two windows to the front elevation, red brick chimney breast and fireplace, exposed timbers, slate flooring, third staircase leading to the first floor, sliding door to
family/dining room 24’9 x 12’4
This impressive and bright vaulted room has bi-fold doors on to the patio area and further windows to the side and rear elevations. There are heavy sliding doors leading to the kitchen. With tiled floor, underfloor heating, large brick chimney breast to one end with oak bressumer and inset multi fuel stove.
Kitchen/breakfast room 19’6 x 13’11
This beautiful modern kitchen has a range of low level units set under a heavy oak worktop with built in dishwasher and wine chiller, space for fridge/freezer, inset double Butler sink with chrome mixer taps. Useful heavy oak shelving to walls. Space for large range, built in combi oven (AEG), built in tall larder units. Large grant oil combi boiler, inset ceiling spotlights, slate/coloured flooring. Windows to rear and side elevation and external door to side.
First floor landing
With door to
bedroom (1) 14’ x 13’1 floor area
This dual aspect room has lovely views across the garden, sloping ceiling, radiator.
Shower room
Suite comprising shower cubicle, low level wc, wash hand basin with storage cupboard under, ceramic floor tiles, chrome ladder towel radiator and Velux window.
Second landing area/bedroom (3) 12’4 max x 8’11
With window to the side elevation, airing cupboard, exposed timbers and exposed wooden flooring. Door to
bedroom (2) 12’4 x 11’3
A bright double bedroom with window to the front elevation. Exposed chimney breast and wide plank wooden flooring.
Third staircase leading to
landing bedroom/study 12’4 max x 8’8
With sloping ceiling, window to the side elevation, access to loft, wooden flooring and exposed timbers, access to
bedroom (4) 12’4 x 11’5
Dual aspect, beautiful exposed brick chimney breast, exposed timbers, sloping ceiling, wooden flooring.
Outside
The property is approached via a five bar gate, with gravel driveway and generous parking area. There is a large front garden laid to lawn with shrubs, mature trees and hedging. Gates from both sides of the property give access to the rear garden. To one corner there is a
studio/annexe potential 15’6 x 11’7
With power and light connected, access to loft area. This would make an ideal detached annexe or office.
The rear garden has been landscaped with mature shrubs and trees. There is a beautiful patio area which is sunken and lit, a lawned area, external lighting, water tap. To the side of the property facing South are the further decking/outdoor dining areas.
There is an outside cabin/annexe area currently serving as a utilities area with wc and wash hand basin. Power and water is connected.
There is a shed with power connected.
Services
This property is connected to mains water, electricity and has a private drainage system. Oil fired central heating. Gigaclear ultrafast fibre broadband.
The property was completely re-thatched in April 2023.
For more information about this property, please contact
Gray and Co, CM7 on +44 1371 395578 * (local rate)
Disclaimer
Property descriptions and related information displayed on this page, with the exclusion of Running Costs data, are marketing materials provided by Gray and Co, and do not constitute property particulars. Please contact Gray and Co for full details and further information. The Running Costs data displayed on this page are provided by PrimeLocation to give an indication of potential running costs based on various data sources. PrimeLocation does not warrant or accept any responsibility for the accuracy or completeness of the property descriptions, related information or Running Costs data provided here.



































.png)
