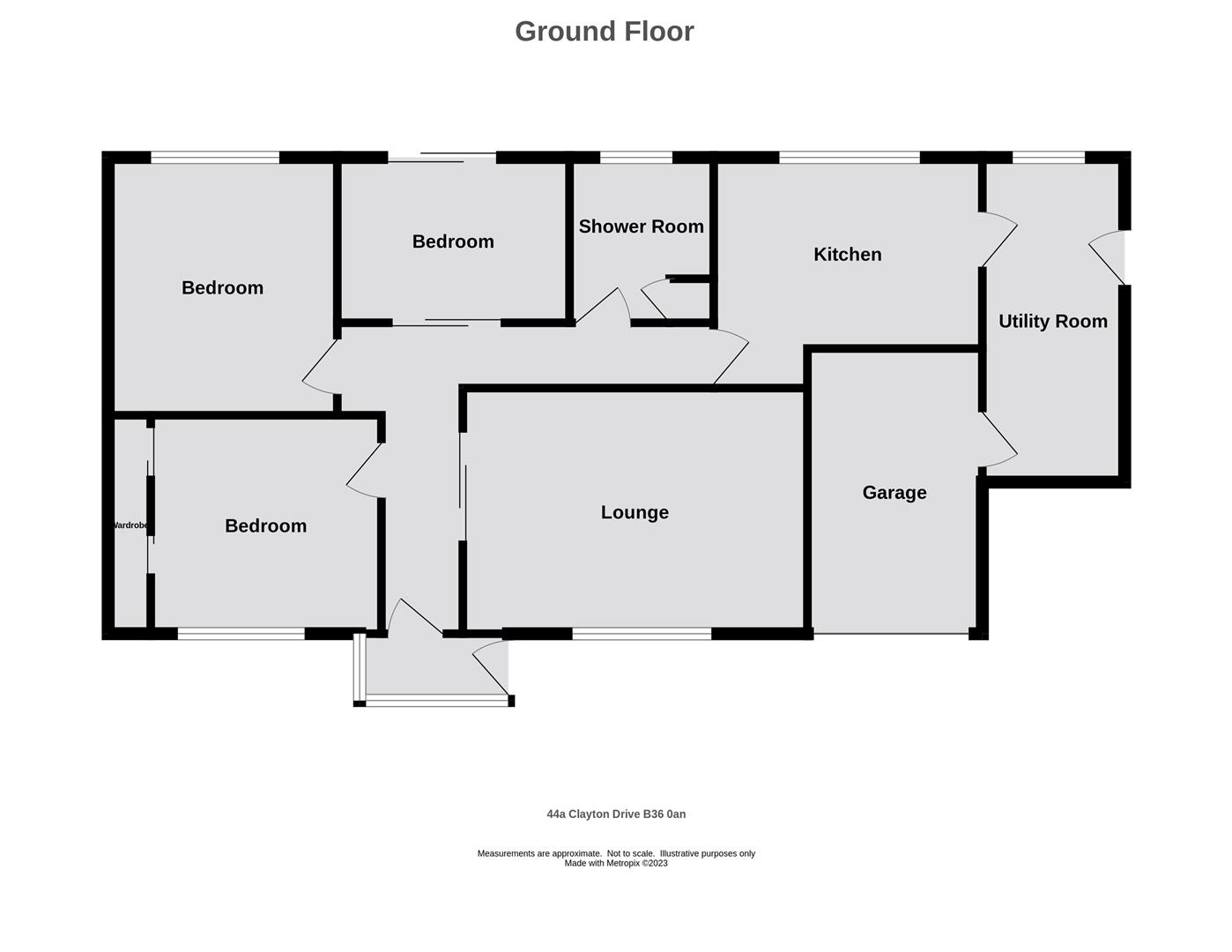Detached bungalow for sale in Clayton Drive, Birmingham B36
* Calls to this number will be recorded for quality, compliance and training purposes.
Property features
- Freehold Detached Bungalow In Village Location
- 3 Bedrooms
- Spacious Kitchen Breakfast Room
- Separate Laundry Room
- Central Heating & Double Glazing
- Wide Rear Garden
- Integral Garage
- No Upward Chain
Property description
A rare opportunity to purchase a 3 bedroomed Freehold detached bungalow in Castle Bromwich Village. Being offered For Sale with No Onward Chain, the property is situated in a popular road and viewing is strictly by appointment only with the selling agents.
The property has gas fired radiator central heating, double glazing, enclosed porch entrance, 'l-Shaped' hallway, lounge, spacious fitted kitchen/breakfast room and separate laundry room, 3 bedrooms, well appointed shower room, integral garage, wide gardens.
A rare opportunity to purchase a 3 Bedroomed Freehold Detached Bungalow in Castle Bromwich Village. Being offered For Sale with No Onward Chain, the property is situated in a popular road and viewing is strictly by appointment only with the selling agents.
The property has gas fired radiator central heating, double glazing, Enclosed Porch Entrance, 'l-Shaped' Hallway, Lounge, spacious fitted Kitchen/Breakfast Room and separate Laundry Room, 3 Bedrooms, well appointed Shower Room, Integral Garage and wide gardens.
Ground Floor
Enclosed Porch Entrance
Double glazed entrance door, double glazed side window panel, interior light.
L-Shaped Hallway
2 gas central heating radiators, loft access.
Lounge (4.88m 0.61m x 3.35m 3.05m (16' 2" x 11' 10"))
Sliding entrance doors from hallway, double glazed bay window to fore, stone fireplace, gas fire fitted, 2 display niches, gas central heating radiator.
Spacious Fitted Kitchen/Breakfast Room (3.66m 2.13m x 3.05m 3.35m (12' 7" x 10' 11"))
Matching base and wall units, roll edge work surfaces, 1 and 1/4 bowl single drainer stainless steel sink, 'built-in' 'Elegance New World' oven/grill, 4 ring gas hob unit with cooker hood air extractor fan above, part tiled walls, double glazed window to rear, 2 gas central heating radiator.
Laundry Room (3.96m 0.61m x 2.13m 0.00m (13' 2" x 7' 0"))
Single drainer stainless steel sink and cupboard unit, further base and storage units, roll edge work surface, gas central heating radiator, 2 double glazed windows, part tiled walls, double glazed door to rear garden, access door to integral garage.
Bedroom 1 (3.66m 0.30m x 3.05m 0.00m (12' 1" x 10' 0"))
Double glazed window to rear, gas central heating radiator.
Bedroom 2 (3.35m 0.00m x 3.35m 0.00m (11' 0" x 11' 0"))
Double glazed window to fore, gas central heating radiator, fitted wardrobes to one wall.
Bedroom 3 (3.05m 3.05m x 2.13m 3.05m (10' 10" x 7' 10"))
Sliding glazed entrance door from hallway, gas central heating radiator, sliding patio door to rear garden (this room is currently used as a dining room).
Shower Room (2.13m 2.74m x 1.83m 3.35m (7' 9" x 6' 11"))
Fully tiled walls, freestanding double shower area with shower fitment and glazed screen, wash hand basin set in a vanity unit, low flush w.c., gas central heating radiator, double glazed window, store cupboard.
Outside
Integral Garage (4.57m 0.00m x 2.13m 3.35m (15' 0" x 7' 11"))
Exterior wall lighting, power and interior lighting.
Gardens
The property is set back from the roadway behind a lawn with drive suitable for several vehicles.
Gated side access leads to the rear garden with patio areas, lawn, variety of shrubs, outside water tap, greenhouse, garden shed and screen fencing.
Other Information
We are advised that the property is Freehold, however interested parties should verify this with a legal representative.
Tax Band E - Solihull Metropolitan Borough Council.
Property info
For more information about this property, please contact
Barratt Last Estate Agents, B36 on +44 121 659 0038 * (local rate)
Disclaimer
Property descriptions and related information displayed on this page, with the exclusion of Running Costs data, are marketing materials provided by Barratt Last Estate Agents, and do not constitute property particulars. Please contact Barratt Last Estate Agents for full details and further information. The Running Costs data displayed on this page are provided by PrimeLocation to give an indication of potential running costs based on various data sources. PrimeLocation does not warrant or accept any responsibility for the accuracy or completeness of the property descriptions, related information or Running Costs data provided here.























.png)