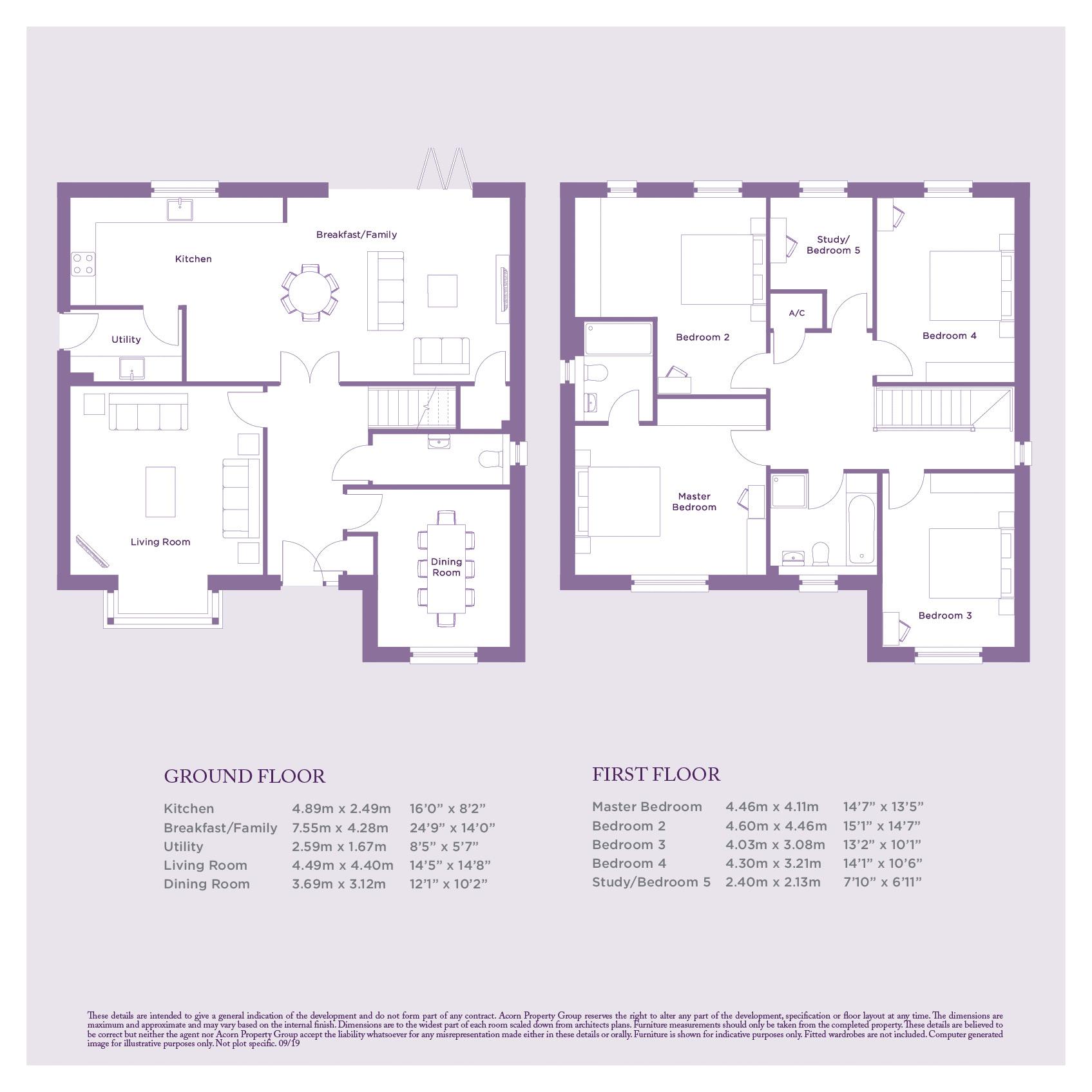Detached house for sale in 35 Cottrell Gardens, Sycamore Cross, Bonvilston, Vale Of Glamorgan CF5
* Calls to this number will be recorded for quality, compliance and training purposes.
Property features
- Contemporary fitted kitchen by Sigma 3 with stone worktops, energy saving kitchen appliances and LED lighting
- Open plan kitchen/ family area with bi-fold doors leading onto the garden
- Bedrooms 2,3 & 4 are all doubles
- 5th bedroom can be used as study or additional bedroom
- Formal dining room with full length window
- Living room with beautiful bay window
- Underfloor heating to ground floor
- Double garage & 4 parking spaces
- Access to open green space
- Electric car charging infrastructure
Property description
Save £10,000 towards your new home at Cottrell Gardens when we contribute towards your deposit or mortgage.*
Energy efficient detached home with high specification with integrated appliances & flooring included. Private garden, double garage and allocated parking. This energy-efficient new build home could save you up to £2,630 a year on running costs compared to an existing one. (Figures based on the HBF Report - Watt Report - Watts Save October 2022)
This stunning five bedroom detached home offers a fantastic open plan kitchen/ dining/ family area for plenty of space to enjoy.
A set of bi-fold doors open out onto the west-facing garden from the living space, bringing the outside in.
The separate downstairs living room features a beautiful bay window, there is also a formal dining room and two storage cupboards downstairs.
Bedrooms 2,3 & 4 are all generous size doubles, and bedroom 1 benefits from a stunning full length double window and en suite. The fifth bedroom is versatile and can be used as an upstairs study or bedroom.
The property also comes with a double garage and four parking spaces.
Each home at Cottrell Gardens offers a high
specification including:
Contemporary fitted kitchens by
Sigma 3 with stone worktops
Siemens integrated
appliances
LED
Downlights to bathrooms and kitchen/living areas
Underfloor heating to ground
floor
Flooring included throughout
10-year Build Zone warranty
Make your move to an energy efficient home!
All homes are rated EPC B
High performance window systems
Energy saving kitchen appliances and LED lighting
Underfloor heating to ground floor
Infrastructure to every garage on site to aid future installation of electric car charging points.
About Cottrell Gardens
Situated in one of the Vale of Glamorgan's most sought-after areas, in the charming village of Bonvilston. Cottrell Gardens offer contemporary rural living suitable for a variety of lifestyles. The bespoke homes are adjacent to the award-winning Cottrell Park Golf Resort, giving a spectacular outlook. New residents will benefit from access to open green space and a children's play area. Enjoy tranquil village living, all 9 miles from the capital city, Cardiff. Plus only a four-mile trip to the vibrant market town of Cowbridge.
Show Home open by appointment only. Contact us for further information or to discuss in detail the available homes at Cottrell Gardens.
About the Developer
Acorn Property Group is an independent development and regeneration specialist that has, for many years, successfully created a range of residential- led refurbishment and new build schemes. With offices in London, Bristol, Cardiff and the South West of England they specialise in bespoke developments of many sizes.
Dimensions
Living 4.49m x 4.40m (14'5" x 14'8")
Dining 3.69m x 3.12m (12'1" x 10'2")
Kitchen 4.89m x 2.49m (16'0" x 8'2")
Family 7.55m x 4.28m (24'9" x 14'0")
Master bedroom 4.46m x 4.11m (14'7" x 13'5")
Bedroom 2 4.60m x 4.46m (15'1" x 14'7")
Bedroom 3 4.03m x 3.08m (13'2" x 10'1")
Bedroom 4 4.30m x 3.21m (14'1" x 10'6")
Bedroom 5/ Study 2.40m x 2.13m (7'10" x 6'11")
.
*Terms & conditions apply. See Sales Advisor for details
Property info
For more information about this property, please contact
Herbert R Thomas, CF31 on +44 1656 220901 * (local rate)
Disclaimer
Property descriptions and related information displayed on this page, with the exclusion of Running Costs data, are marketing materials provided by Herbert R Thomas, and do not constitute property particulars. Please contact Herbert R Thomas for full details and further information. The Running Costs data displayed on this page are provided by PrimeLocation to give an indication of potential running costs based on various data sources. PrimeLocation does not warrant or accept any responsibility for the accuracy or completeness of the property descriptions, related information or Running Costs data provided here.
























.png)
