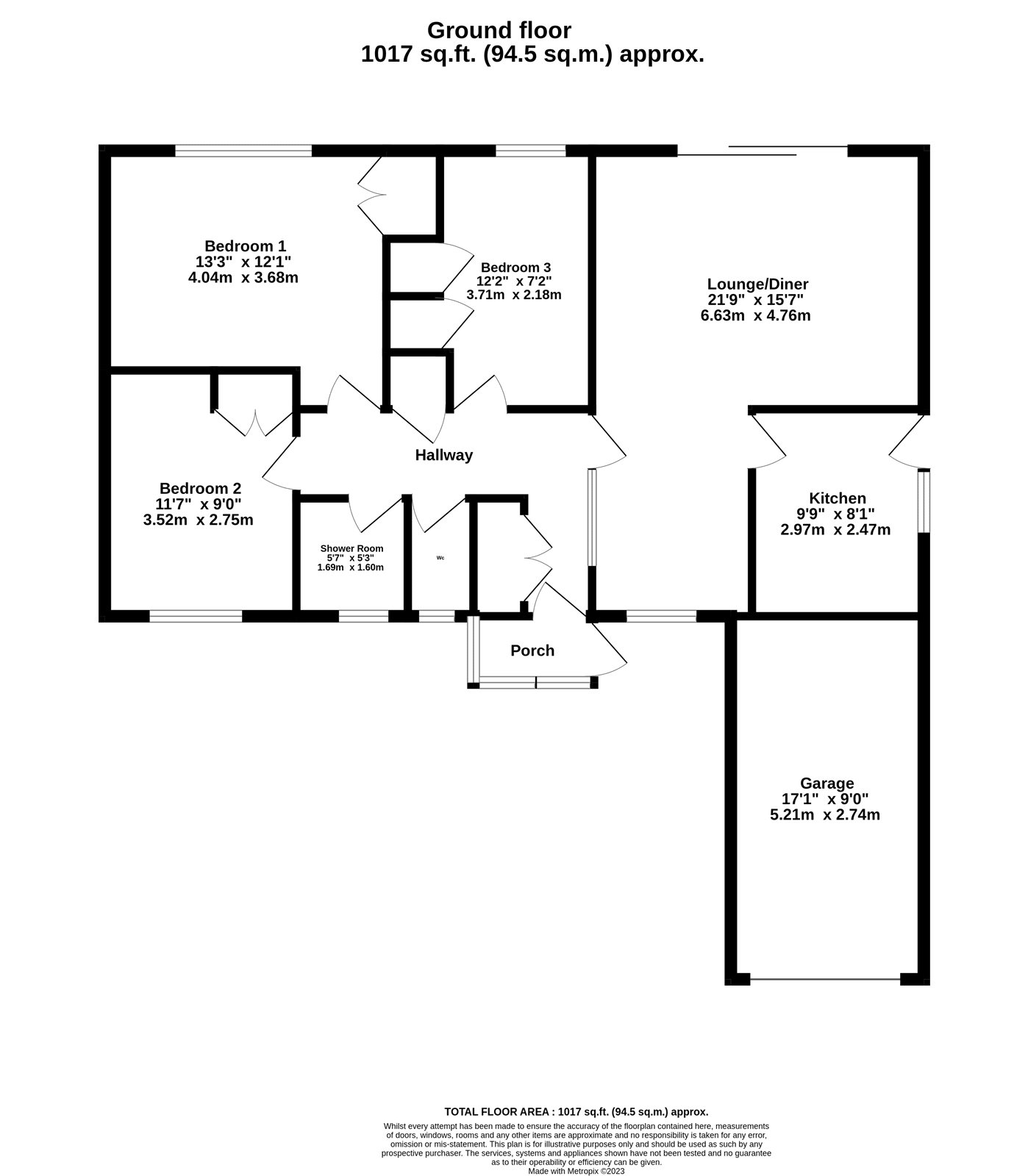Bungalow for sale in East Grinstead, West Sussex RH19
* Calls to this number will be recorded for quality, compliance and training purposes.
Property features
- Detached bungalow
- Three well proportioned bedrooms
- Shower room with separate WC
- Generous lounge/dining room
- Well appointed kitchen
- Garage with driveway
- South facing rear garden
- No chain
Property description
Offered to the market with a price guide of £500,000 to £525,000. This really could be the home you’ve been waiting for! A detached bungalow tucked away in this peaceful cul-de-sac of similar age properties that from our experience are always in high demand. The property enjoys a convenient location being within close proximity of East Grinstead town centre yet tucked away in a safe and secure cul-de-sac. An early viewing is highly recommended in order to appreciate all that is on offer with this excellent home and the beautiful garden.
The spacious lounge/dining room really feels like the hub to this home benefiting from a dual aspect allowing for plenty of light with patio sliding doors providing access to the fabulous rear garden. Located off the lounge/dining room is the well appointed kitchen that benefits from a range of eye and base level units, worksurface space, integrated fridge, washer/drier, oven and hob. The kitchen also provides access out to the side of the property. There are three well proportioned bedrooms all with built in storage that are complemented by a tasteful shower room and separate WC.
<br/><br/><h3>Outside:</h3><br/>The property enjoys driveway parking leading to a single garage. The front garden is well kept and there is side access leading to the south facing rear garden that really must be seen to be appreciated. The rear garden offers an excellent degree of seclusion from neighbouring homes and is predominately flat lawn with a large patio area and a wide range of shrubs, plants and herbaceous borders.<br/><br/>
Lounge/Diner (6.63m x 4.75m)
Kitchen (2.97m x 2.46m)
Bedroom 1 (4.04m x 3.68m)
Bedroom 2 (3.53m x 2.74m)
Bedroom 3 (3.7m x 2.18m)
Shower Room (1.7m x 1.6m)
Garage (5.2m x 2.74m)
Property info
For more information about this property, please contact
Mayhew Estates, RH19 on +44 1342 821455 * (local rate)
Disclaimer
Property descriptions and related information displayed on this page, with the exclusion of Running Costs data, are marketing materials provided by Mayhew Estates, and do not constitute property particulars. Please contact Mayhew Estates for full details and further information. The Running Costs data displayed on this page are provided by PrimeLocation to give an indication of potential running costs based on various data sources. PrimeLocation does not warrant or accept any responsibility for the accuracy or completeness of the property descriptions, related information or Running Costs data provided here.































.png)

