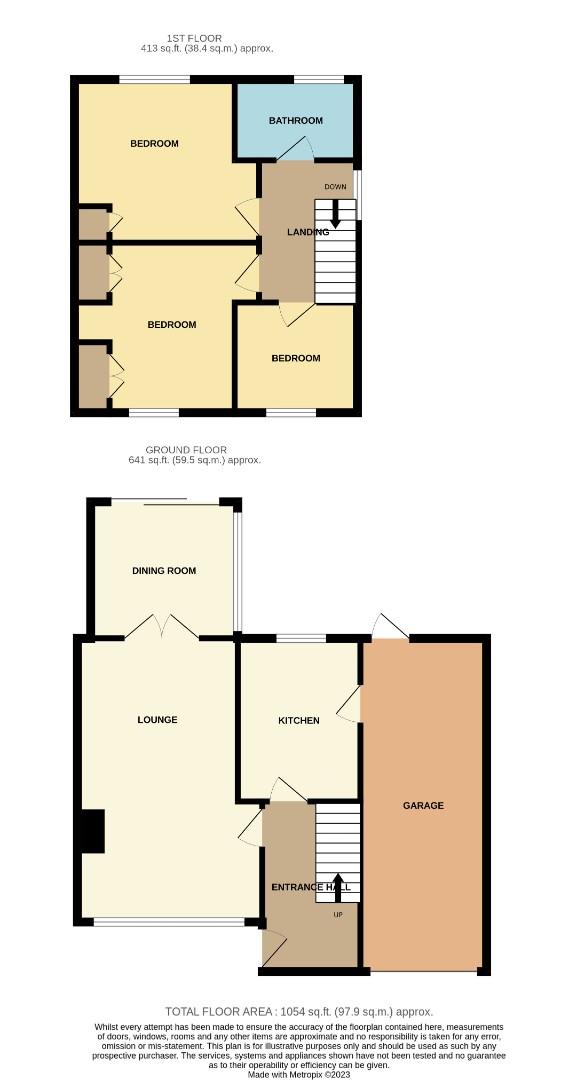Semi-detached house for sale in Grace Gardens, Thorley, Bishop's Stortford CM23
* Calls to this number will be recorded for quality, compliance and training purposes.
Property features
- In need of modernisation
- Scope for extending further STPP
- Spacious semi-detached
- 3 bedrooms
- Lounge
- Dining room
- Kitchen
- Bathroom
- Tandem garage
- 50' rear garden
Property description
In need of some updating and ideal for extending further, a spacious three bedroom semi detached family home situated in the very popular residential area just a short distance from the town centre, mainline railway station and local schools. The accommodation comprises entrance hall, lounge, dining room and kitchen, whilst upstairs are three bedrooms and a family bathroom. Outside to the front of the property there is a driveway affording off street parking for two/three vehicles leading to the integral tandem garage/utility area/storeroom. To the rear of the property the 50' garden is laid mainly to lawn with paved patio area, raised flower beds, a mixture of mature trees and shrubs all with a timber fence surround.
Situation
Situated in a great catchment area for schools (the property is only a few minutes walk from The Bishops Stortford High School) and offering excellent access to superstores, including Tesco and Sainsbury. Nearby is the ever popular market town of Bishops Stortford, highly sought after due to its excellent schooling and easy commute to London and Cambridge via the mainline train station and M11 access point. The town centre provides schools, shops, restaurants, public houses and recreational facilities.
Ground Floor
Porch
Courtesy light, front door leading to:
Entrance Hall
Radiator, stairs to first floor, doors off to:
Lounge (5.74 x 3.10 (18'9" x 10'2"))
Leaded light window double glazed window to the front aspect, coving to the ceiling, feature fireplace, radiator, TV point, doors through to:
Dining Room (2.97 x 2.75 (9'8" x 9'0"))
Window to the side aspect, radiator, sliding patio doors to the rear garden.
Kitchen (3.26 x 2.47 (10'8" x 8'1"))
Wall and base units with work top surfaces over, inset stainless steel sink, tiled splashbacks, breakfast bar, radiator, coving to the ceiling, window to the rear aspect, space for range cooker, fridge freezer and washing machine, door to the garage.
First Floor
Landing
Access to loft, window to the side aspect, doors off to:
Bedroom 1 (3.85 x 3.34 (12'7" x 10'11"))
Fitted wardrobes, leaded light windows to the front aspect, radiator, coving to the ceiling.
Bedroom 2 (3.37 x 3.28 (11'0" x 10'9"))
Radiator, window to the rear aspect, coving to the ceiling, TV point, airing cupboard house gas boiler.
Bedroom 3 (2.37 x 2.21 (7'9" x 7'3"))
Leaded light window to the front aspect, radiator.
Bathroom
Bath with electric "Triton" shower over, rail and curtain, pedestal wash hand basin, low flush WC, radiator, bevelled window to the rea aspect, part tiled walls, extractor fan.
Outside
Garage (6.72 x 2.55 (22'0" x 8'4"))
Driveway affording off street parking for 2/3 cars, Up & over door, power & light connected, window to the rear.
Gardens
To the rear of the property the 50' garden is laid mainly to lawn with paved patio area, raised flower beds, a mixture of mature trees and shrubs all with a timber fence surround.
Local Authority
East Herts District Council
Tax Band: D
£2,101.91
Directions
Leaving Bishop's Stortford and heading for Sawbridgeworth/Harlow go past the Boys High School on the right. At the next traffic lights turn right into Whittington Way. Take the first right into Bishops Avenue, left into Hayley Bell Gardens, right into Park Avenue and right again into Grace Gardens and the property will be found on the right hand side.
Agent's Note
1. Money laundering regulations: Intending purchasers will be asked to produce identification documentation at a later stage and we would ask for your co-operation in order that there will be no delay in agreeing the sale.
2. General: While we endeavour to make our sales particulars fair, accurate and reliable, they are only a general guide to the property.
3. Measurements: These approximate room sizes are only intended as general guidance. You must verify the dimensions carefully before ordering carpets or any built-in furniture.
4. Services: Please note we have not tested the services or any of the equipment or appliances in this property, accordingly we strongly advise prospective buyers to commission their own survey or service reports before finalising their offer to purchase.
Property info
For more information about this property, please contact
Fordyce Furnivall, CM23 on +44 1279 956634 * (local rate)
Disclaimer
Property descriptions and related information displayed on this page, with the exclusion of Running Costs data, are marketing materials provided by Fordyce Furnivall, and do not constitute property particulars. Please contact Fordyce Furnivall for full details and further information. The Running Costs data displayed on this page are provided by PrimeLocation to give an indication of potential running costs based on various data sources. PrimeLocation does not warrant or accept any responsibility for the accuracy or completeness of the property descriptions, related information or Running Costs data provided here.
























.png)

