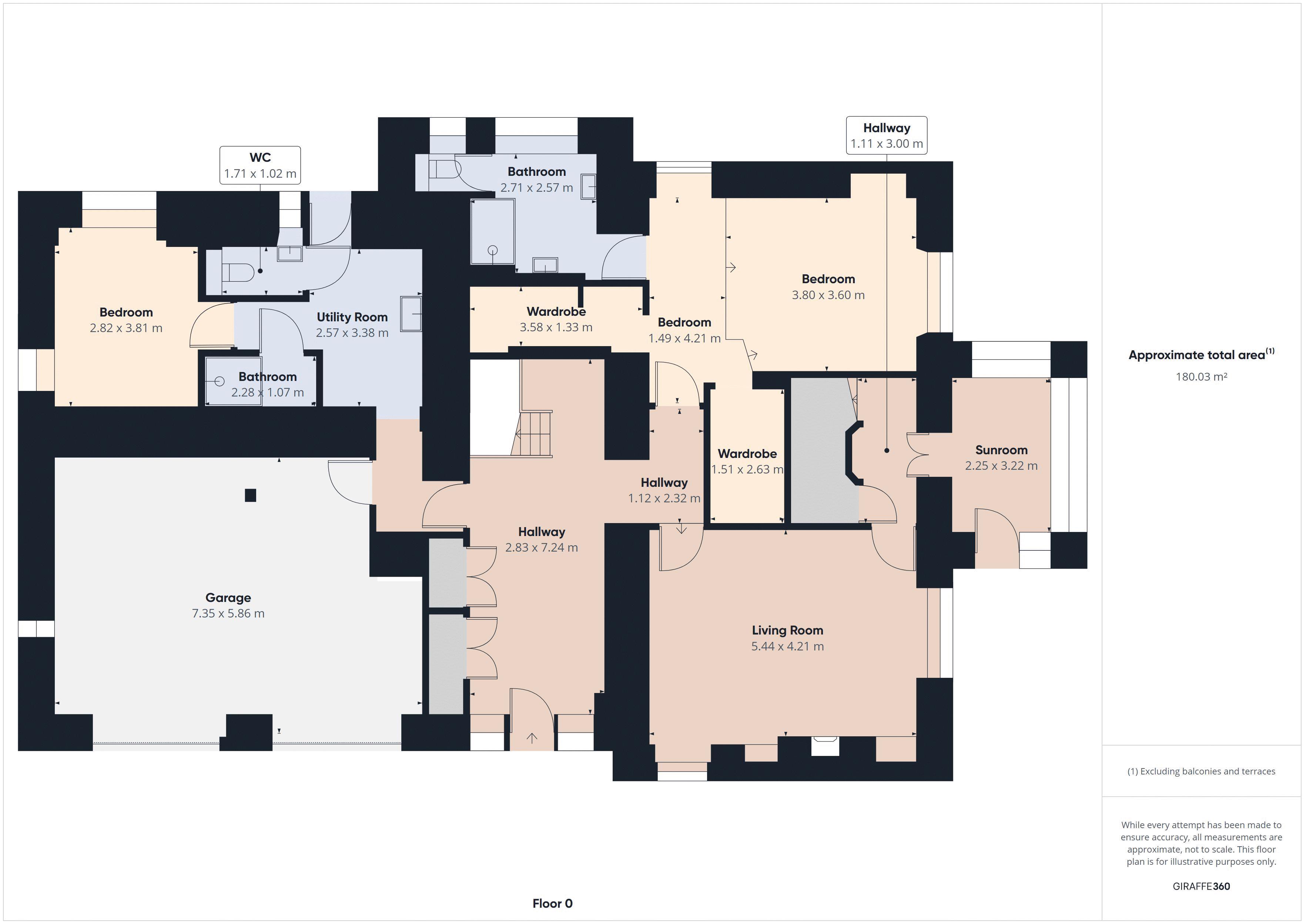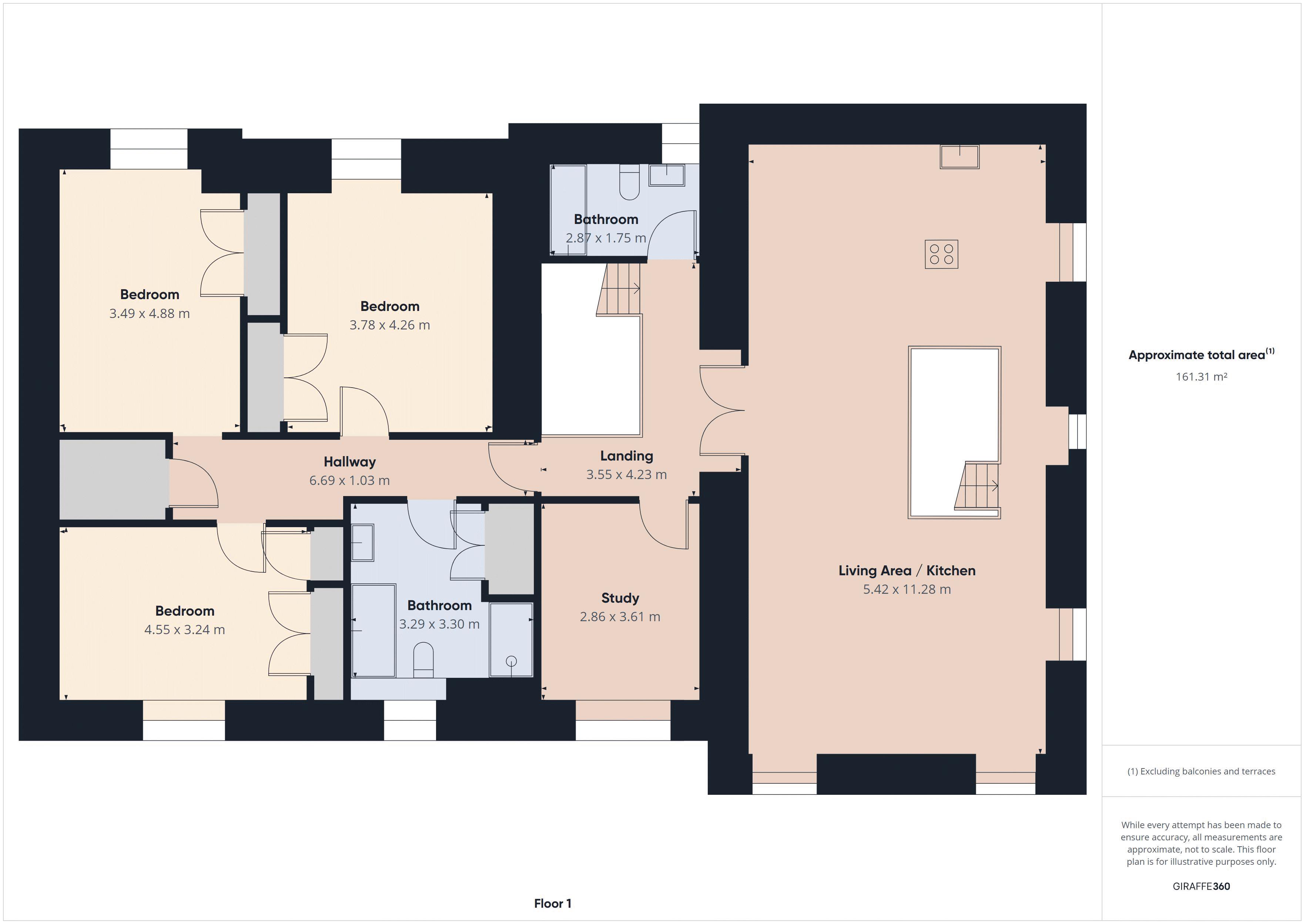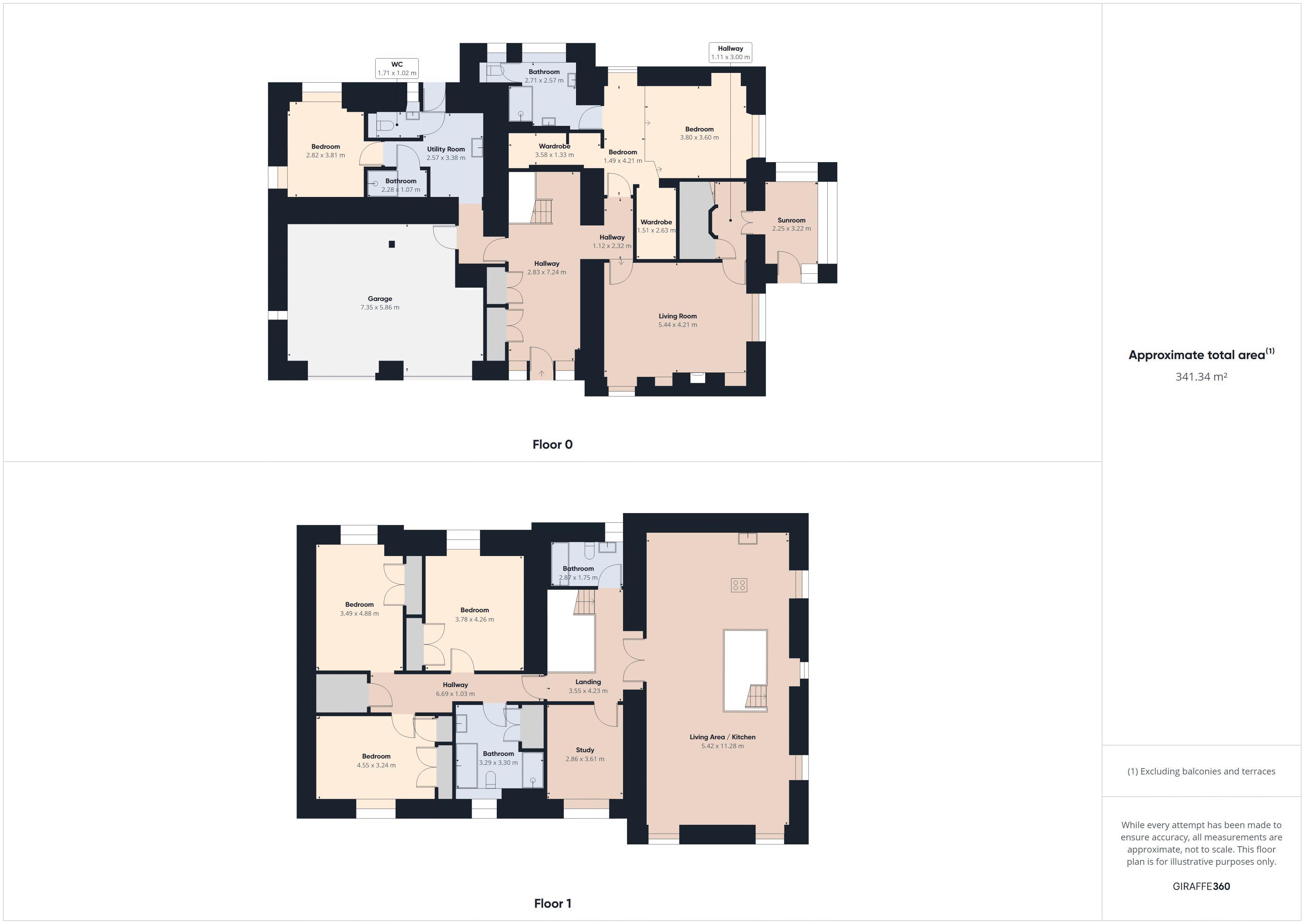Detached house for sale in Station Road, Banchory AB31
* Calls to this number will be recorded for quality, compliance and training purposes.
Property description
Price reduction of £20,000
beautifully extended and upgraded period property in the town of banchory in royal deeside.
This is a beautiful period house conversion, offering versatile accommodation for a large family or multi-generational living. Set within more than 1/2 acre of spacious gardens. The house & lawns are secluded by mature woodland and a stone wall encloses the main perimeter of the property. The south facing side of the property has a sheltered granite patio leading from the sun lounge. The extension and upgrades were completed in 2015 to exacting standards. This large, 6 bed bedroom property has a total of 336sqm of well thought out accommodation.
Virtual Tour Available and Video Tour Available
re/max coast & country are delighted to present to market this unique and extremely spacious 3 public 6 bedroomed detached family home with large integral double garage, which is located in an site within the highly regarded and much sought after Royal Deeside town of Banchory. The property is finished to a high standard of specification, and offers exceptionally proportioned living accommodation spanning two floors, thoughtfully designed to combine comfortable family living and large social gatherings. Benefits include gas fired central heating, double glazed windows, abundant built-in storage facilities, satellite TV connectivity, regulation compliant smoke detectors. The neutral décor is enhanced by tasteful accent walls, contemporary oak interior doors with polished chrome ironmongery, co-ordinating window blinds and curtains, self-coloured carpeting, durable ceramic floor tiles, and ‘Amtico’ tile effect flooring. The home is accessed via a Nordan security door which opens into the beautiful reception hall, a bright and welcoming space with double height ceiling turned staircase. The instantly appealing lower lounge is a dual aspect, where a period open fireplace with hand carved mantel offers a pleasing focal point. Undoubtedly the ‘hub’ of the home is the superbly appointed kitchen/diner/family room, a fabulous open-plan space where several windows and French doors flood the area with an abundance of natural light. The kitchen area boasts an array of quality cabinets complemented by slate effect work surfaces, and a central island which incorporates a 5 burner induction hob, storage, a wine fridge, and breakfast bar seating.
Viewers will not fail to be impressed by the interior finish, exceptional space and enviable location of this superb family home, and interior viewing is an absolute must to fully appreciate its appeal.
Location
Banchory is a pleasant town in the heart of Royal Deeside and rises elegantly from the Banks of the River Dee. The village boasts excellent schools with a wide range of local amenities. Along with a variety of shops, restaurants, and Raemoir Garden Centre within walking distance there are also hotels, library, health centre, dentists, golf course, and driving range. The area is rich in local history and outdoor pursuits right at your doorstep. Walking and cycling along the Deeside Way, canoeing and fishing in the sparkling waters of the River Dee, Skiing, and many more sporting activities are available in the surrounding area. There are two highly regarded primary schools and renowned academy. Aberdeen is within easy commuting distance and many popular Aberdeenshire villages less than a 40 minute drive from Banchory.
Accommodation
The accommodation of Arbeadie House comprises:-
Ground Floor: Entrance Hall, Lounge, Porch, Master Bedroom with Shower Room En Suite, Utility Room, Wet Room, Cloakroom with WC, Bedroom/Study. First Floor: Living Room/Dining Area/Kitchen on open plan, Four Bedrooms, Two Family Bathrooms with WC.
Lower Floor:
Entrance Hall: -2.83m x 7.24m & 1.12m x 2.32 approx.
The home is accessed via an impressive storm porch which opens into the impressive reception hall. The Nordan part glazed security front door, leads into the hallway. Which opens into the beautiful reception hall, a bright and welcoming space with double height ceiling turned staircase at the far end setting the tone for the rest of the property. The hallway incorporates solid oak doors, skirtings and door facings. Access to the lower lounge, master bedroom and cloaks/w.c, utility room and integral garage. 2 double width built in storage units. Plenty of room for occasional furniture, coats, jackets, shoes etc. Freshly decorated. Integrated ceiling downlighters. Karndean Van Gogh Walnut engineered flooring. Wall mounted radiators.
Lower Lounge: -5.44m x 4.21m approx.
This generous, beautifully presented formal lounge with large dual aspect windows overlooking the front and side of the property flooding the space with abundant natural light has a feature fireplace with hand carved wooden mantel and stone hearth. The room is finished in a high-quality contemporary style with fresh neutral paintwork. Ornate alcoves with fitted shelving. Ceiling coving and the period skirting boards. Part glazed oak door with stainless handles. Full height wood panelling on one wall. Fully carpeted flooring creating a cosy feel. Television aerial point with satellite connection. Venetian blinds. Integrated ceiling downlighters. Wall mounted radiator.
Master Bedroom: - 3.80m x 3.60 & 1.49m x 4.21m &m
A large dual aspect bedroom flooded with natural light from windows overlooking the side and the rear of the property. The room has space for a variety of bedroom furniture and creates a luxurious sleeping experience with 2 large walk-in wardrobes and a separate dressing area. The fresh neutral décor continues with contrasting wall and coordinating carpets throughout adding a cosy feel to the room. Feature alcove with shelving near the window. Integrated ceiling downlighters. Wall mounted radiator. Roller blinds. Television and telephone points.
Walk-in wardrobe 1: - 1.12m x 2.32m
A large walk-in wardrobe, fitted with hanging rails and multiple shelved units with part glazed door storage units below. Fully carpeted. Integrated ceiling downlighters.
Walk-in wardrobe 2: - 3.58m x 1.33m
A large walk-in wardrobe, fitted with hanging rails and multiple shelved units. Fully carpeted. Decorative ceiling light fitting.
En suite: – 2.71m x 2.57m
Striking, semi tiled en-suite shower room fitted with a white WC with concealed cistern in a separate cubicle; his and her wall hung vanity units with wash basins and chrome mono-bloc taps. Fitted wall mounted demisting illuminated mirrors above vanity units. Tiled splash-backs above the wash basins; fully tiled double width shower enclosure fitted with mains powered shower, and glass screen. Wall mounted shelved storage cupboards. Integrated ceiling downlighters. Wall mounted radiator. One large window with venetian blinds. One smaller window in the wc cubicle. Karndean Van Gogh tiled flooring. Under flooring heating.
Utility Room: -2.57m x 3.38m approx.
Conveniently located on the lower level this bright and very spacious utility room has fitted base units in white, with matching full height double storage units and white laminate worktop & tiled splashbacks. 1.5 bowl stainless steel sink and drainer with chrome mixer taps. Plumbed fortwo automatic washing machines, and space for tumble dryer. The floor is perfectly finished with Karndean Van Gogh Walnut flooring. Ceiling light fittings. Part glazed security door to the rear garden.
Cloakroom: - 1.71m x 1.02m approx.
Fitted with a white closed coupled WC and pedestal wash basin and chrome mono-bloc tap.
Recessed ceiling downlighters. Chrome wall mounted ladder radiator. Opaque window. Extractor fan. Karndean Van Gogh tiled flooring.
Shower room: – 2.28m x 1.07m approx.
A large fully tiled shower room fitted with mains powered shower and integrated ceiling downlighters. Extractor fan. Karndean tiled flooring.
Lower guest bedroom: -2.82m x 3.81m approx.
Accessed via the utility room, this bright and freshly decorated double bedroom has space for a variety of bedroom furniture. Dual aspect with large windows overlooking the side and rear of the property. Integrated ceiling downlighters. Karndean Van Gogh tiled flooring. Wall mounted radiator. Smoke detector.
Sun Lounge/Garden Room: -2.25m x 3.22m approx.
Another beautiful reception room, bright and welcoming with large windows on all sides, the room is mainly south facing flooding the space with abundant natural light. This room provides the option for a family room or child’s games room. Wall mounted central heating radiator. Lvt flooring. Large Velux window above. Wall mounted light fittings. Glazed door leading to the patio area.
Rear hallway: -1.11m x 3.00m approx.
The rear hall way gives access to the sun lounge and secondary staircase to the upper level kitchen/ dining room/family room, the rear hallway also has a large built in storage pantry fully shelved with light and natural wood flooring.
Upper Floor:
Upper Hallway: -3.55m x 4.23m approx.
Accessed via a turned staircase with walnut handrails, the very spacious ”L” shaped galleried landing has large twin Velux windows in the vaulted ceiling flooding the space with abundant natural light. Bright and freshly decorated, this space leads to the kitchen/dining/family room, family bathroom1, family bathroom 2 and the 4 upper bedrooms. Karndean Van Gogh Walnut flooring. Wall mounted radiators. Decorative ceiling light fittings.
Kitchen / Dining Room / Family room: - 5.42m x 11.28m approx.
Undoubtedly the ‘hub’ of the home is the superbly appointed kitchen/diner/family room, a fabulous open-plan space where several bay windows flood the area with an abundance of natural light. This slick and beautifully designed kitchen borrows high functionality and streamlined surfaces from the modernist design. The kitchen area boasts an array of high spec wall and base units in Pronorm Proline grey and cream complemented by Corian Cameo White work surfaces and mosaic splashback. The central island which incorporates a 5 burner induction hob, multiple storage units, has breakfast bar seating for informal dining. High-end appliances to remain include John Lewis Larder Fridge, Tall Freezer, Warming Drawer, Combi Microwave/Oven & Single Oven, Neff Dishwasher, Siemens induction hob, Luxair Ceiling Extractor Fan & Carron Seraphina Boiling Water Tap. Integrated ceiling downlighters. Ceiling coving and the period skirting boards. Karndean Van Gogh Walnut flooring. Wall mounted radiators. Staircase descending to the rear hallway/sunlounge offering a great flow to the upper accommodation.
Dining area:
On open plan with the kitchen and family room, this is a large bright spacious dining area with ample space for large table and 8 chairs for formal entertaining and diner parties. Bay windows over looking the side of the property flooding the space with abundant natural light. The room is finished in a high-quality modern style with fresh neutral paintwork coordinating with the kitchen. Integrated ceiling downlighters. Ceiling coving and the period skirting boards. Karndean Van Gogh Walnut flooring. Wall mounted radiators.
Lounge/Family room:
This versatile second lounge, could be used as a family room and is on open plan with the kitchen and dining room. Dual aspect bay windows over looking the front and side of the property flooding the space with abundant natural light. The spacious lounge is finished in a high-quality contemporary style with fresh neutral paintwork. It has a feature cast iron fireplace and slate hearth with hand carved wooden lintel. Television aerial point. Integrated ceiling downlighters. Ceiling coving and the period skirting boards. Karndean Van Gogh Walnut flooring. Wall mounted radiators.
Family Bathroom 1: - (2.87m x 1.75m)
Semi tiled bathroom featuring ceiling recessed down-lighters and Velux window offering plenty of natural light. Freshly decorated the contemporary 3 piece suite is in a white finish, and comprises: Wall hung wc with recessed cistern; built-in vanity unit with wash basin and chrome mono-bloc tap; P shaped bath unit with chrome mono-bloc tap and electric powered shower with glass screen. Tiled around the bath. Wall mounted chrome ladder central heating radiator. Integrated ceiling downlighters. Karndean Van Gogh Walnut flooring. Extractor fan.
Rear Upper Hallway: -6.69m x 1.03m approx.
The bright and freshly decorated rear hallway with vaulted ceiling a triple Velux windows providing plenty natural light gives access to family bathroom 2 and the 4 upper bedrooms. Large built in storage cupboard. Karndean Van Gogh Walnut flooring. Wall mounted radiators. Integrated ceiling downlighters.
Bedroom 1/Study: -2.86m x 3.61m approx.
Currently being used as a study, this single bedroom has space for a variety of bedroom furniture. Large bay window overlooking the side of the property.The room is finished in fresh neutral décor with the original wood floorboards. Decorative ceiling light fittings. Wall mounted central heating radiators. Television and telephone points.
Family bathroom 2 room: -3.29m x 3.30m approx.
Luxurious, semi tiled shower room fitted with a contemporary 4 piece suite comprising: White wall hung WC; built-in shelved vanity unit with wash basin and chrome mono-bloc tap: Fully tiled double width shower enclosure fitted with mains powered shower and glass screen: White double ended bath unit with side valves and freeflow bath filler with hand held shower head. Coordinating tiled splashback above the wash basin.; Integrated ceiling downlighters. Wall mounted ladder towel rail radiator. Karndean Van Gogh tiled flooring.
Upper Bedroom 2: - 3.78m x 4.26m
A large bedroom flooded with natural light from the large bay window overlooking the rear of the property. Double built-in wardrobes with oak doors, fitted rails and shelving. The room has space for a variety of bedroom furniture. The fresh neutral décor continues with contrasting wall and coordinating carpets throughout adding a cosy feel to the room. Decorative ceiling light fittings. Wall mounted central heating radiators. Television and telephone points.
Upper Bedroom 3: - 3.49m x 4.88m
Another large bedroom flooded with natural light from the large bay window overlooking the rear of the property. Double built-in wardrobes with oak doors, fitted rails and shelving. The room has space for a variety of bedroom furniture. The room is finished in fresh neutral décor with engineered oak flooring. Decorative ceiling light fittings. Wall mounted central heating radiators. Television and telephone points.
Upper Bedroom 4: - 4.55m x 3.24m
Another large bedroom flooded with natural light from the large bay window overlooking the front of the property. Double built-in wardrobe with oak doors, fitted rails and shelving. Single built-in wardrobe with oak doors, fitted rails and shelving. The room has space for a variety of bedroom furniture. The room is finished in fresh neutral décor with engineered oak flooring. Decorative ceiling light fittings. Wall mounted central heating radiators. Television and telephone points.
Garage: - 7.35m x 5.86m
The impressive double garage is located to the side of the house underneath the upper bedrooms. The garage is very spacious, with a multitude of shelved units and wall hanging storage and sealed concrete floor, the garage could well be used as a utility workshop or garage for a classic car enthusiast. It has 2 x Remote control Hormann sectional garage doors, power, light and water. Access door to the lower hallway.
Outside:
The woodlands and gardens patios are a key features of this charming property. A gated fully tarred driveway from the main road leads to fully tarred parking area with space for several cars and gives access to the integral double garage. The gardens are completely walled offering an air of exclusivity, privacy and security and mainly laid to lawn, with beautifully planted beds and borders and several mature trees on all sides of the property. The extensive front garden has seating areas and a garden shed. To the left of the house, a paved pathway leads to a wooden gate accessing the external pavement and continues round to the rear gardens. The rear gardens are mainly laid to lawn with a paved pathway leading from the front of the property to the area housing the Hot tub, the perfect space to relax in the sun. A fully glazed security door from the utility room area lead to the large south facing granite patio area to the rear of the property, a great space for entertaining and alfresco dining, it also provides a tranquil area for sitting and relaxing in the summer months. There is a paved area especially set up for table tennis. The side of the property has a paved patio off the sun lounge with retractable awning, which provides the perfect place for an alfresco breakfast or just a place to relax and unwind listening to the wildlife that this well thought out garden attracts. There is also a private pathway leading to the King George public park.
Services:
Water: Mains.
Drainage: Mains
Heating: Gas central heating with under floor heating to the ground floor accommodation and radiators heating the upper floors.
Electric: Mains electric.
All rooms are wired with television and telephone data sockets
EPC – Band C.
Council Tax – Band H.
These particulars do not constitute any part of an offer or contract. All statements contained therein, while believed to be correct, are not guaranteed. All measurements are approximate. Intending purchasers must satisfy themselves by inspection or otherwise, as to the accuracy of each of the statements contained in these particulars
Property info
For more information about this property, please contact
Re/Max Coast & Country, AB41 on +44 1779 419608 * (local rate)
Disclaimer
Property descriptions and related information displayed on this page, with the exclusion of Running Costs data, are marketing materials provided by Re/Max Coast & Country, and do not constitute property particulars. Please contact Re/Max Coast & Country for full details and further information. The Running Costs data displayed on this page are provided by PrimeLocation to give an indication of potential running costs based on various data sources. PrimeLocation does not warrant or accept any responsibility for the accuracy or completeness of the property descriptions, related information or Running Costs data provided here.






































































.png)
