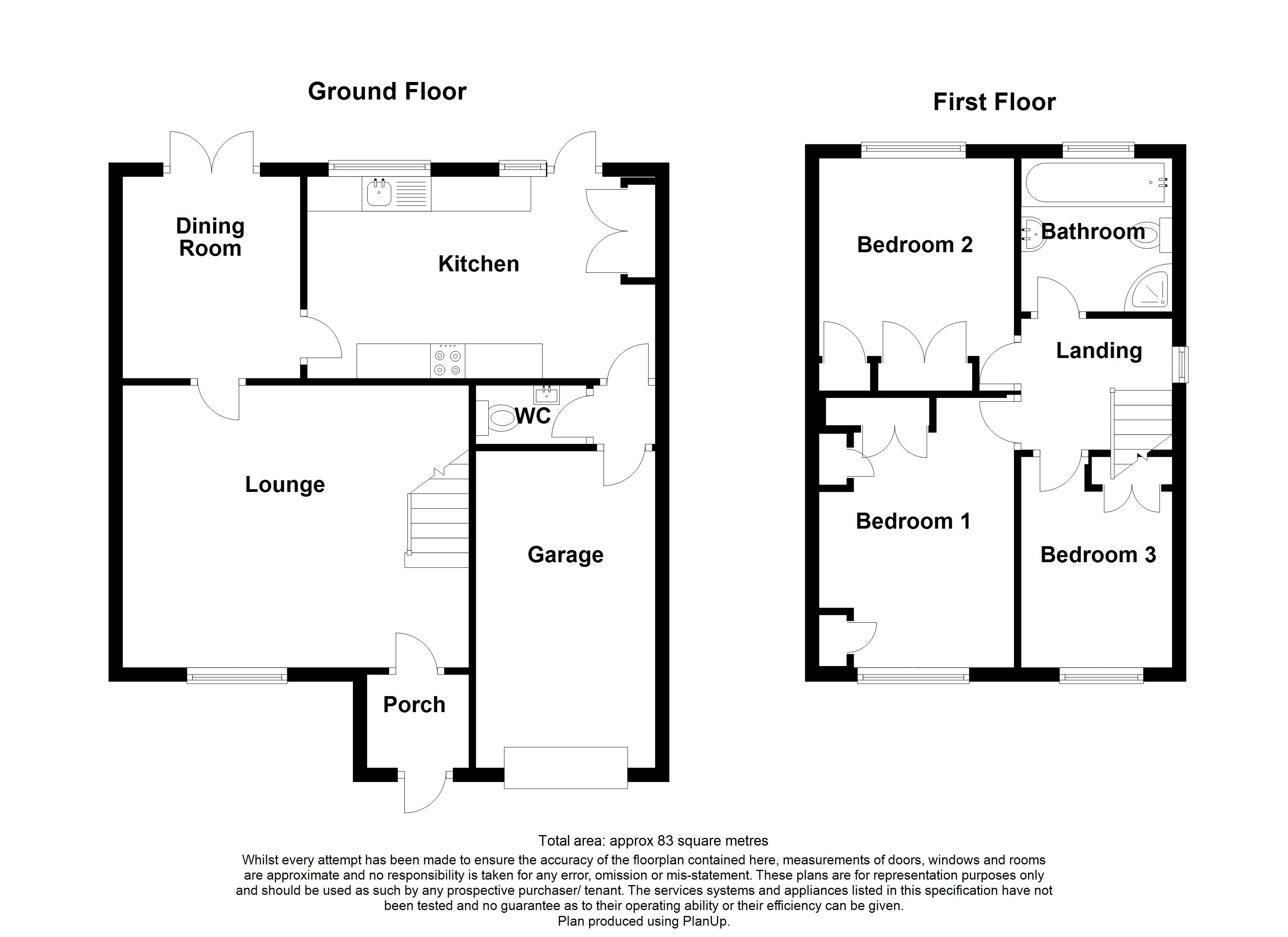Link-detached house for sale in Lesney Park, Erith, Kent DA8
* Calls to this number will be recorded for quality, compliance and training purposes.
Property features
- 15' x 15'2 Lounge
- 9'8 x 8'4 Dining room
- 15'9 x 9' Fitted kitchen/breakfast room
- Modern first floor bathroom and ground floor cloakroom
- 29' Rear garden
- 16'2 x 8' Garage and block paved driveway
Property description
** guide price £475,000 - £500,000 ** rarely avaliable link detached immaculately presented family home located within the ever desirable "lesney PARKk" area with extension potential (stupp) and within convenient distance of popular schools, zone 6 stations with links to abbey wood's crossrail, leisure facilities and northumberland heath parade.
Key terms
Erith & Northumberland Heath are adjacent neighbourhoods enjoying close proximity to Bexley borough’s main thoroughfare, Bexleyheath Broadway. Firmly residential, Northumberland Heath is a quiet enclave with some charming Victorian properties and a small village-like centre.
Erith is a larger town that has undergone rejuvenation in recent years, with a revamped town centre, a waterfront setting (home to London’s longest pier) and an ambitious house building programme. Don’t miss the annual Erith Riverside Festival.
Entrance Hall
Opaque part double glazed composite entrance door. Alarm panel. Opaque part glazed door to lounge
Lounge (15' 2" x 15' 2" (4.62m x 4.62m))
Double glazed window to front. Radiator. Carpet. Coved ceiling. Stairs to first floor. Door to dining room.
Dining Room (9' 8" x 8' 4" (2.95m x 2.54m))
Double glazed double doors to garden. Radiator. Carpet. Coved ceiling. Door to kitchen.
Kitchen (15' 2" x 9' 1" (4.62m x 2.77m))
Two double glazed windows to rear and part double glazed door to garden. Range of fitted wall and base units with work surfaces over. Breakfast bar area. 1.5 stainless steel sink unit with mixer tap. Tiled splash back. Plumbing for washing machine and dishwasher. Oven, hob, extractor and microwave to remain. Radiator. Ceramic tiled flooring. Coved and textured ceiling. Double glazed door to lobby.
Lobby
Door to garage. Radiator. Ceramic tiled flooring. Coved and textured ceiling. Door to cloakroom.
Cloakroom (4' 2" x 3' 3" (1.27m x 1m))
Low level wc. Wash hand basin. Heated towel rail. Wall mounted units. Ceramic tiled flooring. Coved and textured ceiling. Extractor.
Landing
Double glazed window to side. Carpet. Access to loft. Coved ceiling.
Bedroom 1 (13' 4" x 9' 0" (4.06m x 2.74m))
Double glazed window to front. Radiator. Carpet. Built in wardrobes with storage cupboards above, bedside cupboards and drawer unit. Air conditioning unit.
Bedroom 2 (12' 1" x 8' 9" (3.68m x 2.67m))
Double glazed window to rear. Radiator. Carpet. Coved and textured ceiling. Fitted wardrobes. Air conditioning unit.
Bedroom 3 (9' 8" x 6' 0" (2.95m x 1.83m))
Double glazed window to front. Radiator. Carpet. Fitted wardrobe.
Bathroom (6' 8" x 6' 0" (2.03m x 1.83m))
Opaque double glazed window to rear. Four piece white suite comprising: Panelled bath with mixer tap and shower attachment, corner shower unit with shower over tiled walls and sliding door, wash hand basin with mixer tap and low level wc. Heated towel rail. Ceramic tiled flooring. Tiled walls. Coved and textured ceiling.
Garden
8.84m - Block paved patio area with stairs to gravel, laid to lawn area with flower borders. Wooden shed. Outside tap.
Garage (16' 2" x 8' 2" (4.93m x 2.5m))
Up and over electric door. Power and light. Wall mounted boiler.
Parking
Blocked paved driveway providing off street parking for 2/3 vehicles.
Property info
For more information about this property, please contact
Robinson Jackson - North Heath, DA8 on +44 1322 352237 * (local rate)
Disclaimer
Property descriptions and related information displayed on this page, with the exclusion of Running Costs data, are marketing materials provided by Robinson Jackson - North Heath, and do not constitute property particulars. Please contact Robinson Jackson - North Heath for full details and further information. The Running Costs data displayed on this page are provided by PrimeLocation to give an indication of potential running costs based on various data sources. PrimeLocation does not warrant or accept any responsibility for the accuracy or completeness of the property descriptions, related information or Running Costs data provided here.































.png)

