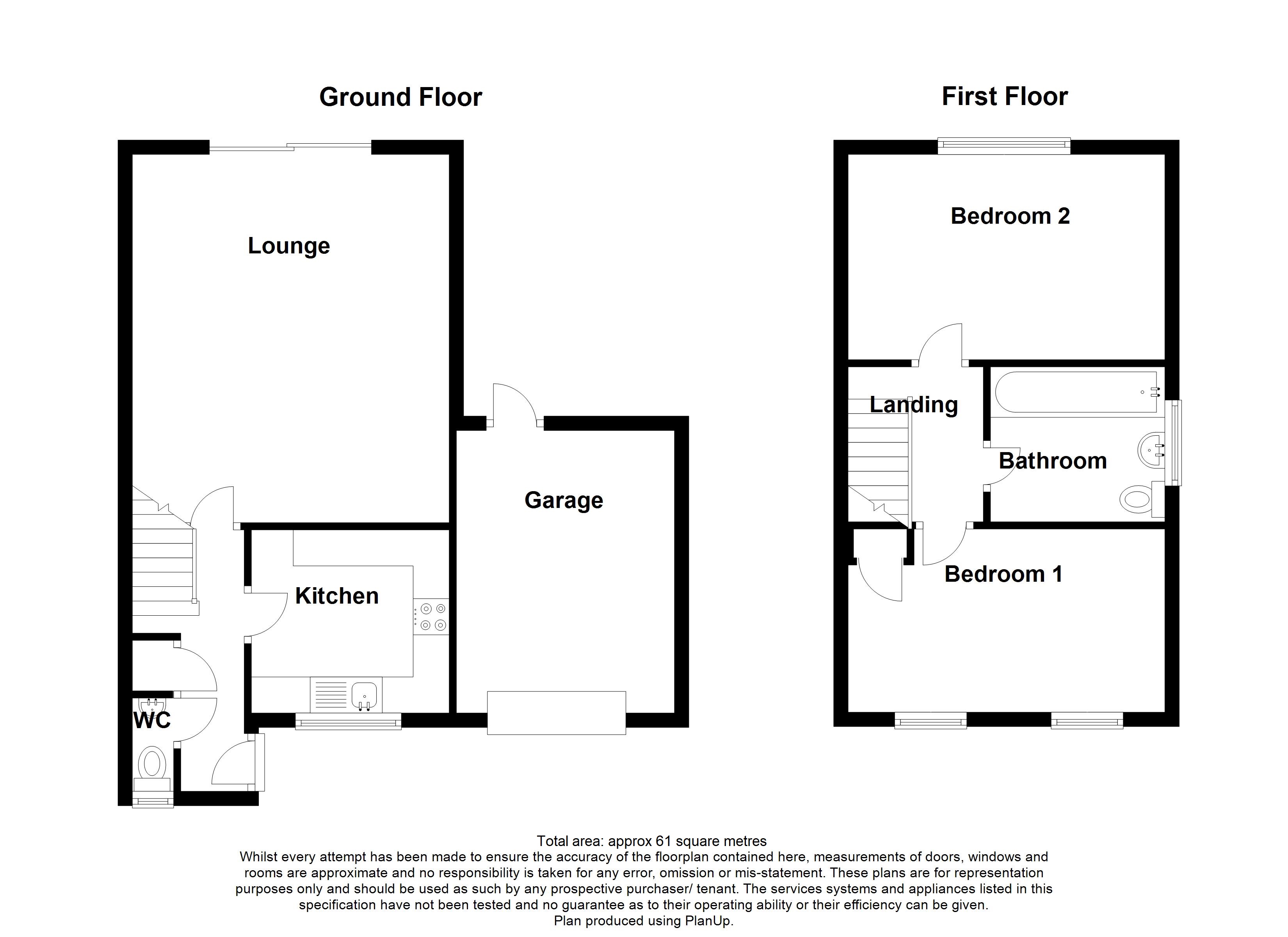End terrace house for sale in Snipe Close, Slade Green, Kent DA8
* Calls to this number will be recorded for quality, compliance and training purposes.
Property features
- 15'4 x 11'1 Lounge
- 10'9 x 5'8 Kitchen
- Two double bedrooms
- Double glazing and gas central heating
- First floor bathroom and ground floor cloakroom
- 15'8 x 8'3 Garage
- Chain free
Property description
Located on the ever popular "howbury park" development built by "Bellway Housing" we are pleased to present this end of terrace, ideal first time purchase home with the advantage of a garage, driveway and 42' rear garden conveniently located for zone 6 slade green station, schools and amenities.
Key terms
Service Charge: £151 Per annum (to be verified by vendors solicitor).
Erith & Northumberland Heath are adjacent neighbourhoods enjoying close proximity to Bexley borough’s main thoroughfare, Bexleyheath Broadway. Firmly residential, Northumberland Heath is a quiet enclave with some charming Victorian properties and a small village-like centre.
Erith is a larger town that has undergone rejuvenation in recent years, with a revamped town centre, a waterfront setting (home to London’s longest pier) and an ambitious house building programme. Don’t miss the annual Erith Riverside Festival.
Entrance Hall
Opaque part double glazed UPVC entrance door. Storage cupboard. Vinyl flooring.
Ground Floor Cloakroom (5' 2" x 2' 5" (1.57m x 0.74m))
Opaque double glazed window to front. Wall mounted wash hand basin. Low level wc. Wood laminate flooring.
Lounge (15' 4" x 11' 7" (4.67m x 3.53m))
Double glazed sliding double doors to garden. Two radiators. Vinyl flooring. Coved and textured ceiling.
Kitchen (10' 9" x 5' 8" (3.28m x 1.73m))
Double glazed window to front. Range of fitted Grey wall and base units with Quartz work surfaces over and undermounted sink with mixer tap. Oven hob and extractor to remain. Space for fridge freezer. Plumbing for washing machine. Wall unit housing boiler. Wood laminate flooring.
Landing
Access to loft. Carpet.
Bedroom 1 (11' 6" x 10' 3" (3.5m x 3.12m))
Double glazed window to front. Radiator. Carpet. Airing cupboard housing hot water tank.
Bedroom 2 (11' 7" x 9' 4" (3.53m x 2.84m))
Double glazed window to rear. Carpet. Radiator.
Bathroom (6' 6" x 5' 5" (1.98m x 1.65m))
Opaque double glazed window to side. Three piece suite comprising: Panelled bath with mixer tap and shower over, pedestal wash hand basin and low level wc. Radiator. Extractor. Vinyl flooring. Part tiled walls. Textured ceiling.
Garden (42' 0" x 20' 0" (12.8m x 6.1m))
Patio area and stepping stone pathway. Mainly laid to lawn with shrub borders. Awning. Flood light. Part glazed door leading to garage.
Garage (15' 8" x 8' 3" (4.78m x 2.51m))
Up and over door. Power and light. Part glazed door leading to garden.
Property info
For more information about this property, please contact
Robinson Jackson - North Heath, DA8 on +44 1322 352237 * (local rate)
Disclaimer
Property descriptions and related information displayed on this page, with the exclusion of Running Costs data, are marketing materials provided by Robinson Jackson - North Heath, and do not constitute property particulars. Please contact Robinson Jackson - North Heath for full details and further information. The Running Costs data displayed on this page are provided by PrimeLocation to give an indication of potential running costs based on various data sources. PrimeLocation does not warrant or accept any responsibility for the accuracy or completeness of the property descriptions, related information or Running Costs data provided here.

























.png)

