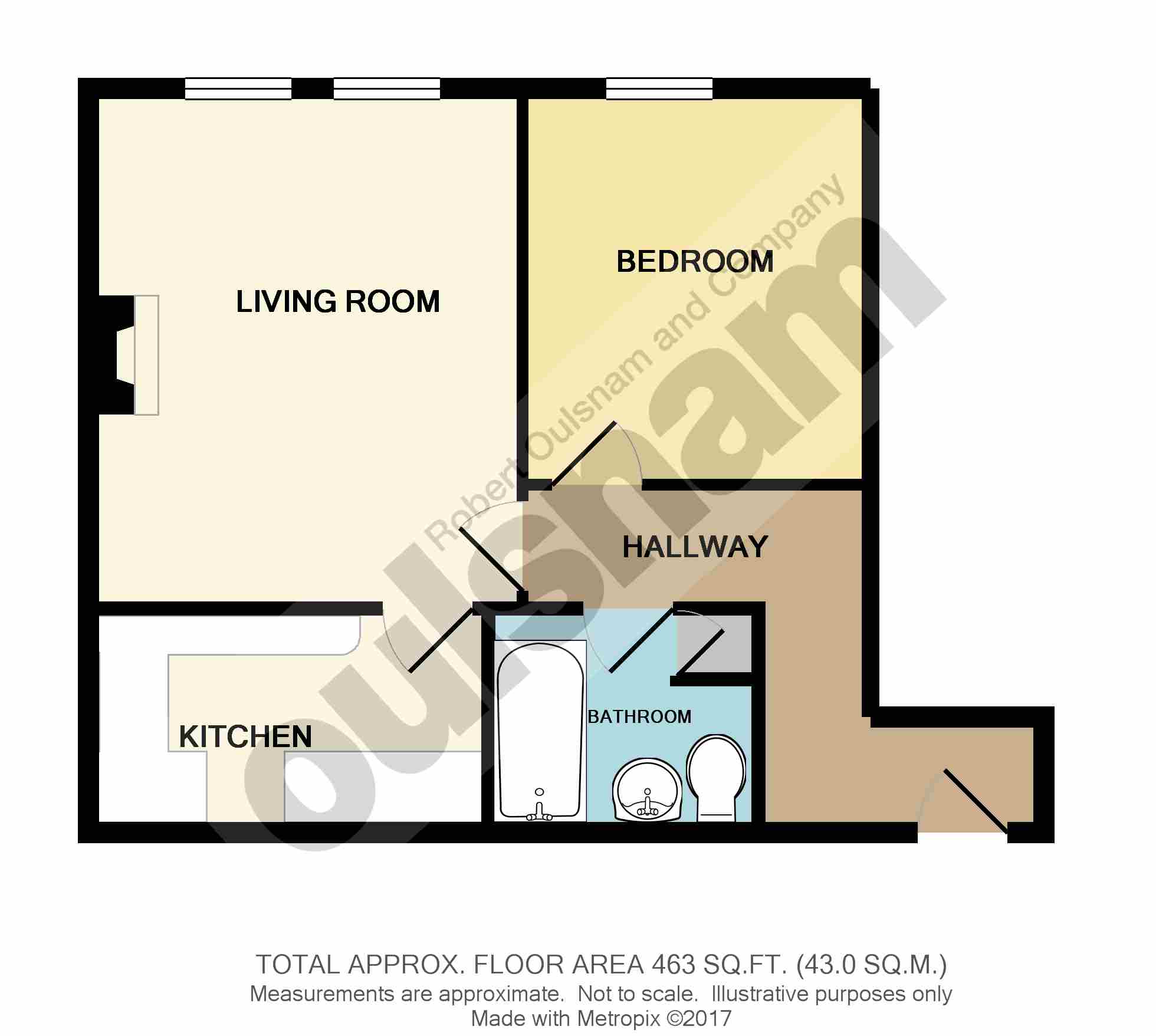Flat for sale in Mariner Avenue, Edgbaston, West Midlands B16
* Calls to this number will be recorded for quality, compliance and training purposes.
Property description
A charming ground floor apartment, set within a modern development and benefiting from a long lease (158 years remaning as of 2023). The property is ideal for both first time buyers and landlords. Includes one double bedroom, allocated parking and views of the nearby Reservoir. Being situated close to the Hagley Road, this is an ideal location for commuters. EPC Rating: D. Council Tax: B.
Location
Being home to the University of Birmingham and the Warwickshire County Cricket Club, Edgbaston is a popular residential area and in particular for its excellent transport links to Birmingham City Centre. Local amenities and places of interest include the Five Ways Entertainment Centre, Edgbaston Golf Club and of course the Edgbaston Reservoir, situated at the foot of the block and provides scenic views from the apartment. The Reservoir provides an escape from busy day to day life and is a peaceful backdrop for walkers, joggers and cyclists.
Summary:
* A charming ground floor apartment set within a modern purpose built development
* One double bedroom
* Lounge with space for table and chairs
* Allocated Parking
* Views of Edgbaston Reservoir
* Set within a desirable cul-de-sac
* Excellent location for ease of access to the Hagley Road and City Centre
* Ideal first purchase or buy to let investment
General Information:
Tenure: The agent understands that the property is Leasehold. Term: 189 years from 29th September 1992. Service Charge £623.87 every 6 months (as of September 2023).
Services: Heating is provided by night storage heaters. Hot water is supplied via an immersion heater.<br /><br />
Communal Entrance
Entrance Hallway
To include built in storage
Airing Cupboard
Housing water tank
Lounge
14' 04" x 11' 0" (4.37m x 3.35m)
Kitchen
9' 09" x 6' 11" (2.97m x 2.11m)
Bedroom
9' 01" x 11' 0" (2.77m x 3.35m)
Bathroom
6' 10" x 7' 02" (2.08m x 2.18m)
Property info
For more information about this property, please contact
Robert Oulsnam & Co, B66 on +44 121 659 0052 * (local rate)
Disclaimer
Property descriptions and related information displayed on this page, with the exclusion of Running Costs data, are marketing materials provided by Robert Oulsnam & Co, and do not constitute property particulars. Please contact Robert Oulsnam & Co for full details and further information. The Running Costs data displayed on this page are provided by PrimeLocation to give an indication of potential running costs based on various data sources. PrimeLocation does not warrant or accept any responsibility for the accuracy or completeness of the property descriptions, related information or Running Costs data provided here.























.png)


