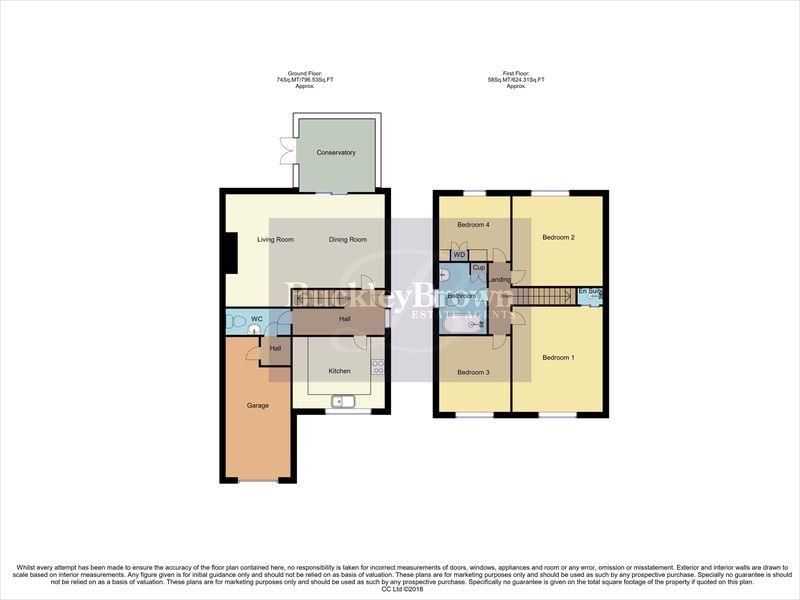Detached house for sale in Briar Lane, Mansfield NG18
* Calls to this number will be recorded for quality, compliance and training purposes.
Property description
*****price guide £275,000 - £285,000*****
what A delight!...We are sure you will be as excited about the thought of moving into this beautifully appointed four bedroomed, detached home as we are to have it on the market! The property hosts many wonderful features both inside and out, with neat and tidy accommodation that is well planned and deceptively spacious. Not to mention an excellent location with amenities, local schools and transport links right on the doorstep! What's not to love?
Featuring tasteful decor which is complemented nicely by modern fixtures and fittings. Upon entry, you will first of all find the hallway that leads nicely into the light and airy lounge that features a fantastic amount of space for your furnishings. Together with an open plan layout which flows wonderfully to the dining room, making it perfect for socialising with friends and family. As well as a lovely conservatory which opens nicely to the patio seating area.The kitchen is equally as great, complete with a range of matching units that should appeal to most, alongside plumbing for appliances and complementary tiled flooring. Completing this floor is a handy WC and garage which can be utilised in a variety of ways.
The first floor accommodates the four versatile bedrooms, with an enclosed shower to the master and a fabulous bathroom fitted with a suite in white off from the landing.
Further to this, the property includes a block paved driveway to the front providing off-street parking and a south facing garden featuring a patio area and artificial lawn. We really do think this is too good to miss and we are sure it won't be on the market for long!
Entrance Hallway
With tiled flooring, central heating radiator, carpeted staircase leading to the first floor, with access to;
Kitchen (2.89 x 3.67 (9'5" x 12'0" ))
Fitted with matching cabinets and units, work surface, inset sink and drainer, space for a freestanding cooker, splash back, plumbing for a washing machine, tiled flooring and window to the front elevation.
Living Room (2.63 x 4.28 (8'7" x 14'0"))
With central heating radiator, coving and window to the rear elevation.
Dining Room (2.75 x 3.78 (9'0" x 12'4"))
With central heating radiator, coving and sliding doors providing access to the conservatory.
Conservatory (2.81 x 2.96 (9'2" x 9'8"))
With tiled flooring, surrounding windows and French doors leading outside.
Wc
Fitted with a low flush WC and pedestal sink.
Bedroom One (3.60 x 4.62 (11'9" x 15'1"))
With carpet to flooring, central heating radiator, coving, enclosed shower (0.70 x 1.12) and window to the front elevation.
Bedroom Two (3.60 x 3.63 (11'9" x 11'10"))
With carpet to flooring, central heating radiator and window to the rear elevation.
Bedroom Three (2.77 x 2.95 (9'1" x 9'8"))
With central heating radiator, laminate flooring and window to the front elevation.
Bedroom Four (2.77 x 2.78 (9'1" x 9'1" ))
With carpet to flooring, central heating radiator and window to the rear elevation.
Bathroom (1.85 x 2.79 (6'0" x 9'1"))
Fitted with a panelled bath, low flush WC, pedestal sink, heated towel rail, full height tiling and an opaque window to the side elevation.
Outside
With a driveway to the front providing off-street parking, garage (2.63 x 5.51) and delightful patio seating area, artificial lawn and fence surround to the rear.
Property info
For more information about this property, please contact
BuckleyBrown, NG18 on +44 1623 355797 * (local rate)
Disclaimer
Property descriptions and related information displayed on this page, with the exclusion of Running Costs data, are marketing materials provided by BuckleyBrown, and do not constitute property particulars. Please contact BuckleyBrown for full details and further information. The Running Costs data displayed on this page are provided by PrimeLocation to give an indication of potential running costs based on various data sources. PrimeLocation does not warrant or accept any responsibility for the accuracy or completeness of the property descriptions, related information or Running Costs data provided here.


























.png)

