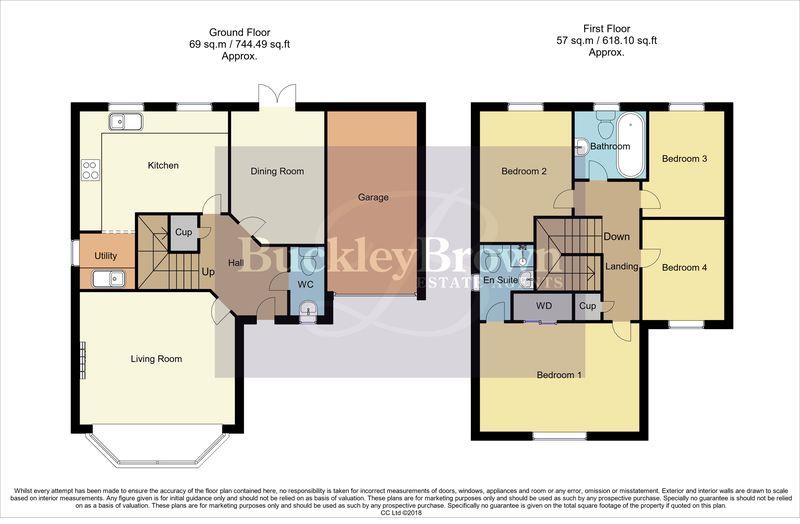Detached house for sale in Saffron Street, Forest Town, Mansfield NG19
* Calls to this number will be recorded for quality, compliance and training purposes.
Property description
What A find!.. From the moment you step into this remarkable four-bedroom detached property, you will feel an immediate sense of home! The residence boasts a spacious and impeccably maintained internal layout that captivates upon viewing, offering an ideal design for families to relish. Situated prominently in the sought-after location of Forest Town, this property not only stands out for its charm but also places a wealth of shops and amenities, including parks and schools, within convenient walking distance.
The ground floor graciously welcomes you with a fantastic living room featuring an eye-catching stone inglenook and slate fireplace, creating an inviting ambiance. The generously sized bay fronted window floods the space with natural light, creating an inviting atmosphere that is perfect for unwinding in front of the TV. Just across the hall, the kitchen awaits and is equipped with an excellent range of shaker-style units and ample worktop space for preparing tasty meals. There's also a convenient utility room for added practicality. Just next door is a versatile dining room, benefitting from French doors that lead out to the rear garden. Completing this floor is a handy WC.
The first floor reveals four impressive bedrooms, each offering ample space and flexibility to infuse your personal style. The master bedroom stands out with fitted wardrobes and a stylish en-suite facility, adding a touch of luxury. The family bathroom, conveniently located off the landing, features a contemporary three-piece suite that provides a perfect retreat for unwinding after a long day.
Heading outside, the well-maintained rear garden beckons with its lush lawn, decorative pathway, and a concrete seating area - an ideal spot for evening gatherings with family and friends. The front of the property also boasts a private driveway and garage, providing space for both off-road parking and secure storage. What's not to love?
Entrance Hall
With laminate flooring, storage cupboard, central heating radiator, stairs leading up to the first floor, and access into;
Living Room (3.74 x 4.43 (12'3" x 14'6" ))
With laminate flooring, feature stone inglenook with slate fireplace, central heating radiator, and a bay fronted window.
Kitchen (3.38 x 4.16 (11'1" x 13'7"))
Complete with an excellent range of shaker-style wall and base units with complementary worktop over, inset sink and drainer with mixer tap, tiled splash backs, integrated oven, gas hob with extractor fan above, space and plumbing for a washing machine and fridge-freezer, central heating radiator, laminate flooring, two windows to the rear elevation, and open access into;
Utility
Featuring a range of modern units matching that of the kitchen, worktop over, inset sink and drainer with mixer tap, tiled splash backs, space and plumbing for a washing machine/tumble dryer, central heating radiator, laminate flooring and a window to the side elevation.
Dining Room (2.60 x 3.74 (8'6" x 12'3"))
With laminate flooring, central heating radiator, and French doors leading out to the rear garden.
Wc
Complete with a low flush WC, hand wash basin, chrome heated towel rail, laminate flooring, and an opaque window to the front elevation.
Landing
With fitted carpets, central heating radiator, loft hatch, airing cupboard, and access into;
Master Bedroom (3.09 x 4.45 (10'1" x 14'7" ))
With fitted carpets, fitted wardrobes with mirror fronted sliding doors, central heating radiator, window to the front elevation, and access into a private en-suite facility
En-Suite
Complete with a walk-in shower cubicle, low flush WC, hand wash basin, central heating radiator, and opaque window to the side elevation.
Bedroom Two (2.64 x 3.69 (8'7" x 12'1"))
With fitted carpets, fitted wardrobes, central heating radiator, and window to the rear elevation.
Bedroom Three (2.19 x 3.01 (7'2" x 9'10" ))
With fitted carpets, central heating radiator, and window to the rear elevation.
Bedroom Four (2.38 x 2.79 (7'9" x 9'1" ))
With fitted carpets, central heating radiator, and window to the front elevation.
Family Bathroom (1.98 x 2.01 (6'5" x 6'7" ))
Complete with a fitted bath with overhead rainfall shower, low flush WC, hand wash basin, heated towel rail, modern tiling, and opaque window to the rear elevation.
Outside
Featuring a well-maintained, south-facing garden to the rear that features a lovely lawn with decorative pebbled pathway, concrete seating area with storage shed, surrounding shrubs, and a fence surround for additional privacy. To the front of the property is a private driveway and attached garage, allowing space for both off-road parking and secure storage.
Property info
For more information about this property, please contact
BuckleyBrown, NG18 on +44 1623 355797 * (local rate)
Disclaimer
Property descriptions and related information displayed on this page, with the exclusion of Running Costs data, are marketing materials provided by BuckleyBrown, and do not constitute property particulars. Please contact BuckleyBrown for full details and further information. The Running Costs data displayed on this page are provided by PrimeLocation to give an indication of potential running costs based on various data sources. PrimeLocation does not warrant or accept any responsibility for the accuracy or completeness of the property descriptions, related information or Running Costs data provided here.














































.png)

