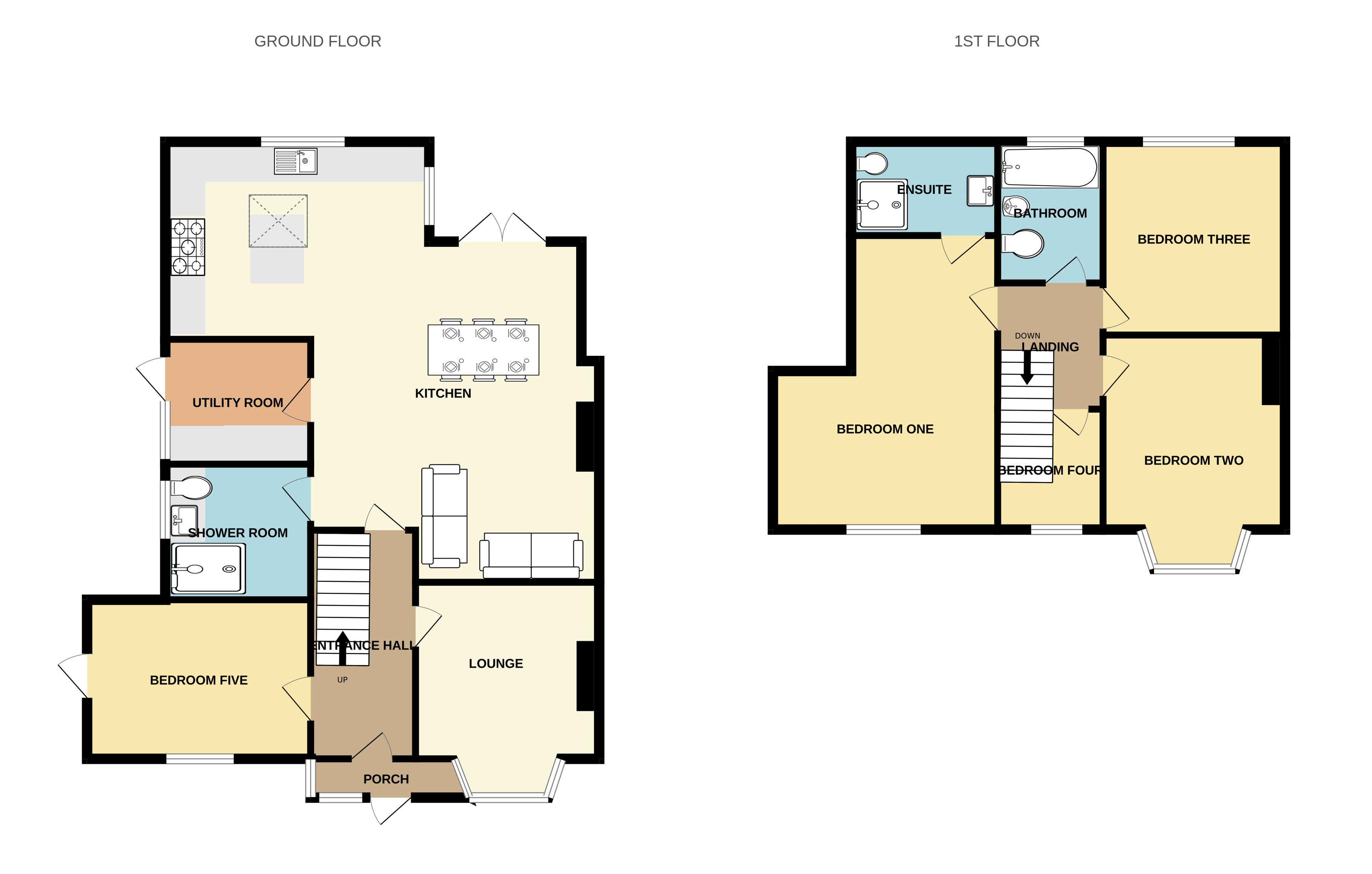Semi-detached house for sale in Olton Croft, Acocks Green, Birmingham B27
* Calls to this number will be recorded for quality, compliance and training purposes.
Property features
- Large 5 semi bedroom detached home
- Set in A large plot, with garden with various entertaining areas, outside multi use room
- Ground floor fifth bedroom with outside courtyard area
- Downstairs shower room
- Large family kitchen diner
- Main bedroom with dressing area and en suite
- Three further bedrooms
- Central heating, under floor heating & double glazing
- Large driveway
- Modern family bathroom
Property description
** fantastic extended 5 bedroom semi detached home set in A large plot ** This very well presented and largely extended4/5 bedroom semi detached home, briefly comprises, entrance porch, entrance hallway, ground floor 5th bedroom with own courtyard area, lounge, large modern kitchen diner, utility, downstairs shower room, main bedroom with dressing area and en suite, three further bedrooms, modern family bathroom, large rear garden with multi use room, various entertaining areas, good size driveway.
Summary Set in a quiet cul de sac location in a convenient part of Acocks Green, close to train station, shops, local schools and transport networks.
This very well presented and largely extended4/5 bedroom semi detached home, briefly comprises, entrance porch, entrance hallway, ground floor 5th bedroom with own courtyard area, lounge, large modern kitchen diner, utility, downstairs shower room, main bedroom with dressing area and en suite, three further bedrooms, modern family bathroom, large rear garden, great for entertaining also with multi use room, shed, various entertaining areas & a good size driveway.
The property also benefits from central heating, under floor heating & double glazing.
Porch Obscure double glazed windows and door to front and main entrance door onto:
Hallway Stairs and doors off to:
Bedroom 5 (ground floor) 12' 7" x 9' 2" (3.84m x 2.81m) Double glazed window, radiator, double glazed door onto courtyard.
Courtyard Outside of bedroom 5, having patio area, raised beds, gated access to frontage.
Lounge 10' 0" x 12' 0" (3.07m x 3.66m) Double glazed bay window, radiator, feature fire place.
Shower room 4' 11" x 5' 10" (1.51m x 1.79m) Obscure double glazed window, towel rail, WC and sink encased in vanity unit, large shower cubicle with electric shower over, tiled floor and wall height, under floor heating, feature mirror with blue tooth speaker built in.
Large family kitchen diner 20' 9" x 22' 0" (6.34m x 6.71m) Max Measurements Double glazed window to rear, double glazed French style doors to rear garden, double glazed skylight, a modern kitchen made of contrasting blue & cream units, large range cooker with six ring hob, tiling to splash back, quartz work surface, under floor heating, feature central Island, an area suitable for a dining table, a lounge/sung area with feature fireplace and door off to:
Utilty 6' 11" x 7' 6" (2.12m x 2.29m) Double glazed door & window to side, access to rear garden, sink unit, under floor heating, various wall & base units, spaces for washing machine & tumble dryer.
Landing Loft access & doors off to
bedroom one/main bedroom 12' 6" x 15' 9" (3.83m x 4.81m) Double glazed window to front, feature radiator, dressing area, door to en suite.
Ensuite Obscure double glazed window, heated towel rail, large shower cubicle with electric shower over, WC and sink unit encased in vanity unit, tiling to walls & floor, mirror with blue tooth speaker built in.
Bedroom two 8' 9" x 12' 8" (2.67m x 3.87m) Double glazed window, radiator & fitted wardrobes.
Bedroom three 11' 6" x 8' 10" (3.52m x 2.71m) Double glazed window, radiator, fitted wardrobes.
Bedroom four 5' 1" x 6' 6" (1.55m x 1.99m) Double glazed window and radiator.
Family bathroom Obscure double glazed window, towel rail, panelled bath with mixer tap shower over, sink encased in vanity unit, WC, tiling to walls & floor.
Rear garden This large rear garden has various areas, including patio area, rear patio area, large shed, outside entertaining area, multi use room suitable for gym/play room?cinema room, it has outdoor lighting & power & large lawn area.
For more information about this property, please contact
ENCASA SALES & LETTINGS LIMITED - B92, B92 on +44 121 659 6304 * (local rate)
Disclaimer
Property descriptions and related information displayed on this page, with the exclusion of Running Costs data, are marketing materials provided by ENCASA SALES & LETTINGS LIMITED - B92, and do not constitute property particulars. Please contact ENCASA SALES & LETTINGS LIMITED - B92 for full details and further information. The Running Costs data displayed on this page are provided by PrimeLocation to give an indication of potential running costs based on various data sources. PrimeLocation does not warrant or accept any responsibility for the accuracy or completeness of the property descriptions, related information or Running Costs data provided here.














































.png)