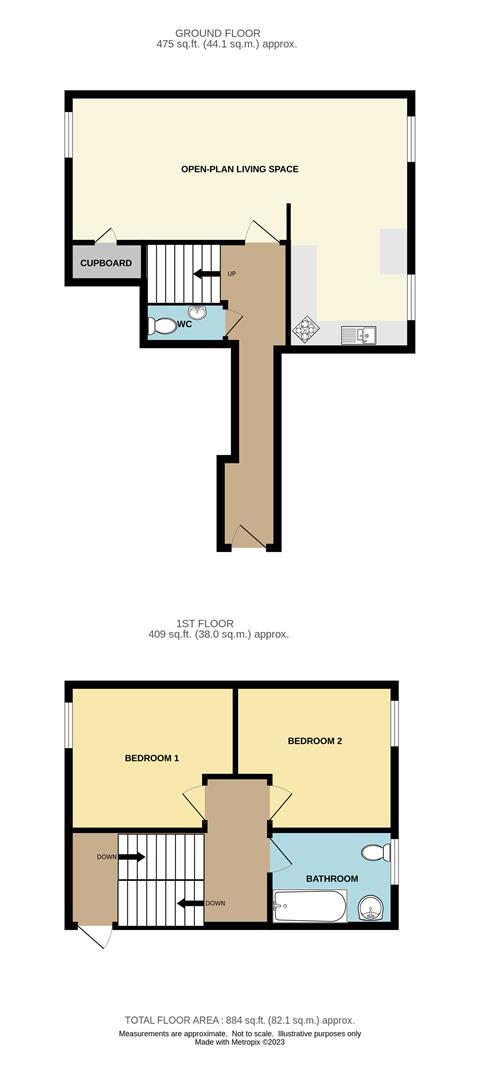Flat for sale in Esplanade, Tenby SA70
* Calls to this number will be recorded for quality, compliance and training purposes.
Property features
- Top Floor Duplex Apartment
- Open Plan Living Space
- 2 Double Bedrooms
- Lift Access Available
- Long Lease Term
- Property Managed by Birt & Co
- Residents Street Parking Permit
- Short Walk to Tenby Town Centre
- Ideal Investment Property
- No Onward Chain
Property description
Situated above one of Tenby’s most iconic beaches, this superb location is within easy walking distance of Tenby town centre. Set across two floors, this property boasts an open-plan living space downstairs, with 2 double bedrooms and family bathroom upstairs.
Apartment 12A benefits from dual outlooks of Tenby. One side of the property overlooks Penally, South Beach and Tenby Golf Course. Whilst the other side benefits from views over the rooftops of Tenby to Prince Albert Monument and Carmarthen Bay beyond.
With lift access available, this beautifully presented 3rd floor apartment will make an ideal permanent residence in the heart of town, or an investment property. On-street residents parking scheme available.
Hallway & Staircase (6.70m x 4.80m max (21'11" x 15'8" max))
The entrance hall features ceiling spotlights, smoke alarm, Wi-Fi hub, thermostat for central heating control, and electric fuse board. Laminate wood-effect flooring in entrance hall and carpeted on mid and upper landing and staircase, 2 wall lights and a central heating radiator on the middle and upper landing. A skylight floods the stairwell with natural light. There is an emergency exit door on the middle landing that leads to the communal staircase.
Downstairs Wc (1.70m x 0.9m (5'6" x 2'11"))
This convenient understairs toilet features WC and small hand basin with single ceiling spotlight.
Open Plan Living Space (7.49m x 5.59m max (24'6" x 18'4" max))
This L-shaped, open-plan living space provides an ideal family room with kitchen, dining space and lounge. There are 3 double glazed, timber-framed sash windows, two looking on to Victoria Street and a further window with a beautiful view of Penally, Tenby Golf Course and South Beach. Smooth plaster and emulsion walls with ceiling coving and dado rail with wood flooring throughout the open-plan living space. There are 3 central heating radiators, ceiling spotlights evenly distributed through the space and smoke alarm in the kitchen. There is a small cupboard space, and the intercom and door entry system are located in the lounge.
The modern fitted kitchen has base and wall units with solid woodwork tops and tiled splashbacks. Kitchen features: Stainless steel sink unit with draining board and mixer tap, built-in appliances including 3 ring circular Baumatic gas hob with extractor fan above, Grundig grill and oven, Neff fridge freezer, Bosch washing machine, & Caple dishwasher.
Bedroom 1 (3.50m x 3.20m (11'5" x 10'5"))
Bedroom 1 features; smooth plaster and emulsion walls with ceiling coving and carpeted floor, central heating radiator, ceiling spotlights, electric sockets and TV point, and double-glazed window overlooking Penally, South Beach and Tenby Golf Course.
Bedroom 2 (3.50m x 3.20m (11'5" x 10'5"))
Bedroom 2 features carpeted floor, ceiling coving, central heating radiator, ceiling spotlights, electric sockets and TV point, and double-glazed window over the rooftops of Tenby and beyond to Carmarthen Bay and Prince Albert monument.
Bathroom (2.80m x 1.70m (9'2" x 5'6"))
The family bathroom features bath with overhead shower, vanity unit with handbasin, WC. The room has laminate wood-effect flooring, tiled walls, obscured double glazed window, ceiling spotlights and central heating radiator.
Please Note
The property is owned on a leasehold basis with a Share of Freehold. 999year lease term from 2006. Property managed by Birt&Co.
There is an annual ground rent of £100. Service charge & Sinking Fund is currently £3,685.50 per annum.
Commercial holiday letting is allowed. Pets allowed with Freeholder consent.
The property is currently on Business Rates but was previously Council Tax Band F with Pembrokeshire County Council.
We are advised that mains electric, gas, water and drainage is connected to the property. Property also benefits from a communal WiFi system.
Property info
For more information about this property, please contact
Birt & Co, SA70 on +44 1834 487991 * (local rate)
Disclaimer
Property descriptions and related information displayed on this page, with the exclusion of Running Costs data, are marketing materials provided by Birt & Co, and do not constitute property particulars. Please contact Birt & Co for full details and further information. The Running Costs data displayed on this page are provided by PrimeLocation to give an indication of potential running costs based on various data sources. PrimeLocation does not warrant or accept any responsibility for the accuracy or completeness of the property descriptions, related information or Running Costs data provided here.




























.png)


