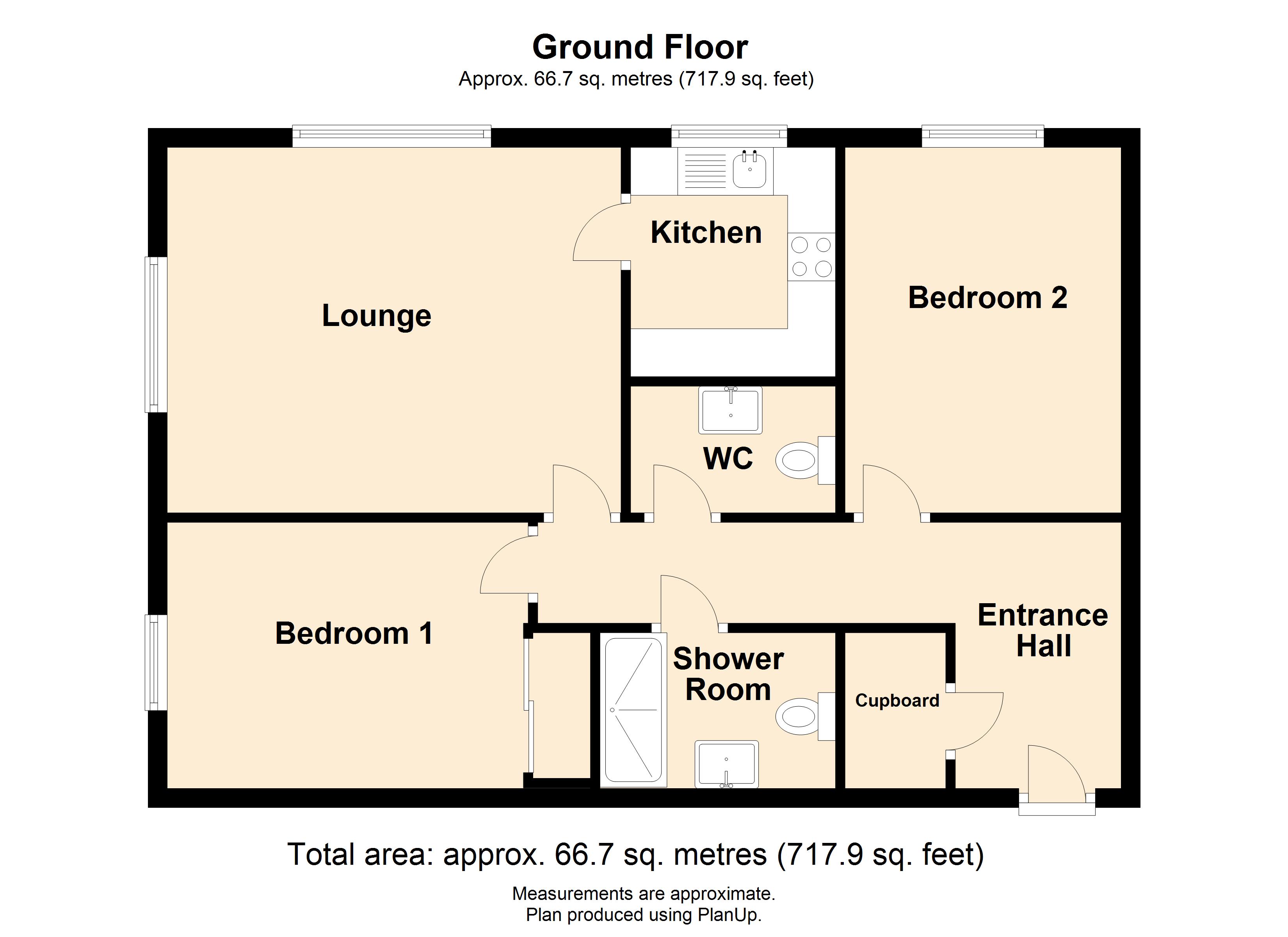Flat for sale in Paxton Court, White Lion Street, Tenby SA70
* Calls to this number will be recorded for quality, compliance and training purposes.
Property features
- Elegant Retirement Living For Over 55s
- Superb Two Bed Apartment
- Fabulous Sea and harbour Views
- Atrium, Lounge, Garden & House Manager
- Within The Town Centre
- EPC Rating B
Property description
***charming apartment within town walls of popular seaside resort***
Paxton Court is an exclusive modern retirement development built by McCarthy & Stone and occupying a superb seafront location overlooking the iconic Tenby harbour, North Beach and bay.
It is designed exclusively for the over 55s looking for a quality easily manageable home, but also providing such benefits as communal areas, homeowners lounge, atrium, landscaped garden as well as laundry facilities and an on site House Manager and a lovely guest suite for visitors needing to stay over.
This fourth floor apartment has 2 double bedrooms, a wet room, seperate W.C. And a large lounge with a kitchen off. Tenby is West Wales' 'Jewel In The Crown'. It offers stunning Blue Flag beaches and picturesque harbour and charming walks through the cobbled streets to the wealth of cafés and restaurants, boutiques and gift shops. There are local banks, doctor's surgery, .chemist and churches all within walking distance of Paxton Court...
Building Entry
Access via entry door system to ground floor where there is a reception room and atrium style residents lounge. A lift leads to various floors.
Hallway
Entry door system, fitted carpet, inset ceiling lights, door to large storage cupboard housing Gledhill hot water system. Doors to various rooms.
WC
Tiled floor, ceiling light, vanity wash hand basin, low level W.C., part tiled walls
Lounge/Diner (4.75m x 3.78m)
Undoubtedbly the main features of this room are the breathtaking sea and harbour views from the double glazed windows to front and side. Fitted carpet, underfloor heating, door to
Kitchen (2.4m x 2.13m)
Timber laminate floor, inset ceiling lights, range of wall and base units with worktops over, single drainer stainless steel sink unit, eye level Neff oven, 4 ring electric hob with extractor over, fridge/freezer, slimline dishwasher, recessed ceiling lights, electric double glazed window to side with sea views
Bedroom 1 (3.86m x 3.05m)
Fitted carpet, ceiling light, double built in wardrobe, double glazed window to fore with sea views, underfloor heating.
Bedroom 2 (3.8m x 2.84m)
Fitted carpet, ceiling light, underfloor heating, double glazed window to side with sea views
Shower Room (2.29m x 1.65m)
Tiled floor, ceiling light, vanity wash hand basin, low level W.C., shower with scressn, electric heated towel rail, complimented by fully tiled walls
General Lease/Information
The property is subject to a 125 year lease commencing 2014. The lease does state that the property is to be occupied by a resident in excess of 55 years old. The current monthly service charge is approximately £442 and includes heating costs, water supply, free use of laundry room, external window cleaning, maintenance, cleaning and decorating of communal areas, Garden maintenance, services of house manager and building insurance. Ground Rent is approximately £247 every 6 months.
Residents Lounge
Communal Kitchen and TV lounge. French doors to communal landscaped gardens.
Residents Laundry Room
The room is fitted with three washing machines and two tumble dryers. There is also a stainless steel sink with drainer and ironing facilities.
Guest Suite
Residents can book friends and family into the Guest Suite located on the ground floor which has two single beds and a built in wardrobe plus En-Suite.
Parking
Parking is in the garage on the lower ground floor and is by way of arrangement with the House Manager. The garage has an automatic gate activated by remote control, a pedestrian door to one side and bin store.
Services
We are advised mains water, drainage and electricity are connected. Underfloor heating. Council Tax Band E.
Property info
For more information about this property, please contact
John Francis - Tenby, SA70 on +44 1834 487000 * (local rate)
Disclaimer
Property descriptions and related information displayed on this page, with the exclusion of Running Costs data, are marketing materials provided by John Francis - Tenby, and do not constitute property particulars. Please contact John Francis - Tenby for full details and further information. The Running Costs data displayed on this page are provided by PrimeLocation to give an indication of potential running costs based on various data sources. PrimeLocation does not warrant or accept any responsibility for the accuracy or completeness of the property descriptions, related information or Running Costs data provided here.

































.png)

