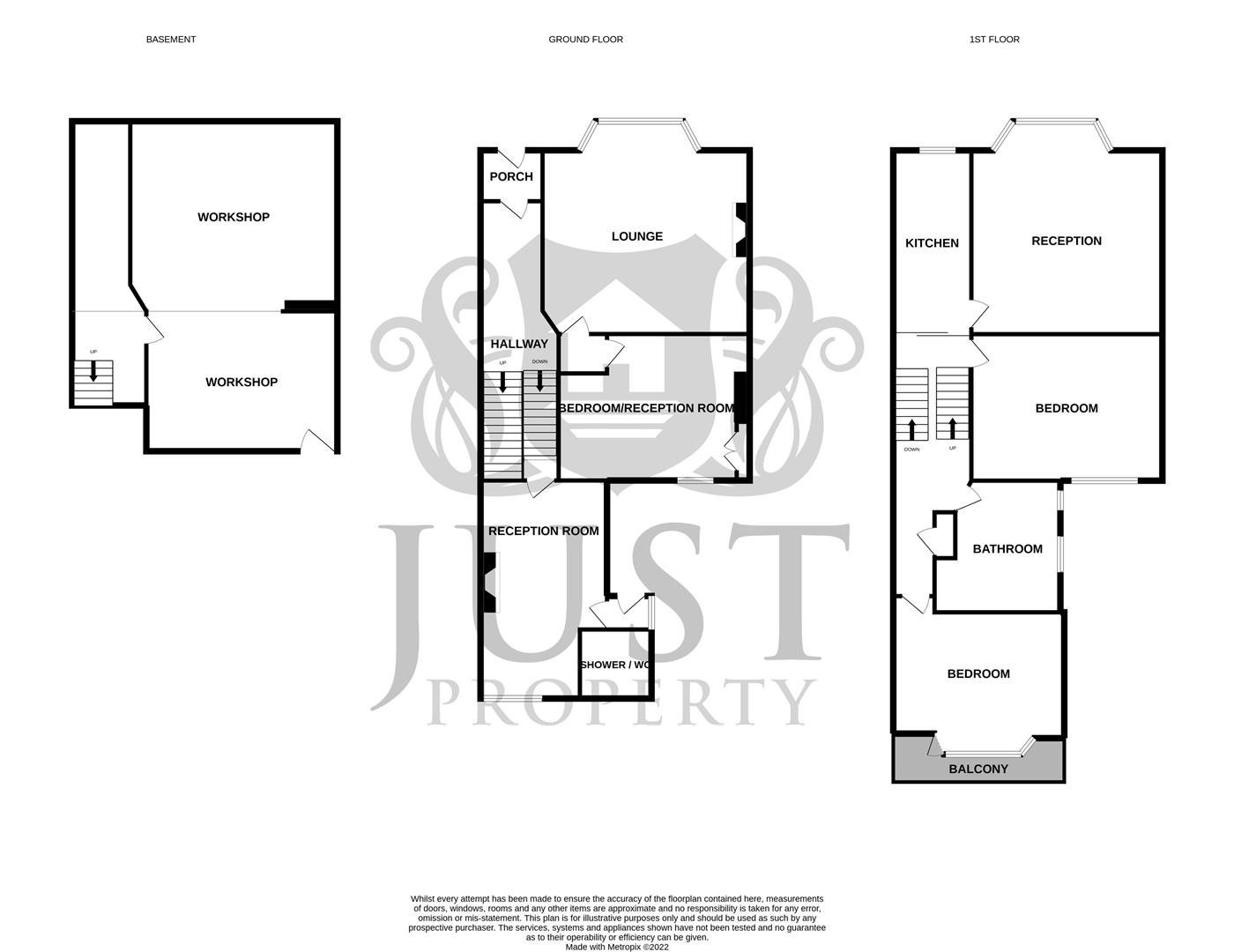Semi-detached house for sale in Collier Road, Hastings TN34
* Calls to this number will be recorded for quality, compliance and training purposes.
Property features
- Wonderful Location
- Spacious Interior
- West Hill
- Driveway and Parking
- Chain free
- Rear Balcony
- Needs Modernising
- Close to Hastings Old Town
- Versatile Accommodation
Property description
A rarely available and highly desirable four double bedroom semi detached period property, dating back to 1904. This well proportioned and chain free property is situated on the West Hill of Hastings enjoying amazing far reaching views over the historic Old Town of Hastings, out towards the East Hill and views out towards the country park. The property is conveniently positioned close to local schools, shops, Hastings Old Town, mainline railway station and the open spaces of the West Hill and the towns of Hastings, St Leonards, Bexhill and Rye are also close by.
The property is being marketed for the first time since 1963 and offers the opportunity for the next owner to create a wonderful home on the West Hill. The property accommodation is both versatile and spacious and does require some modernisation. Features of this property include many original features, a rear balcony enjoying the views, a workshop to the lower ground measuring in excess of 28'0, off road parking for several vehicles as well as an attractive rear garden with many established plants and shrubs.
Further benefits of this property include original features, stunning views, gas central heating, double glazed windows and viewing is highly recommended via the vendors sole agents, Just Property.
Front Door
Porch
Hallway
Lounge (4.78m x 4.57m (15'8 x 15'0))
Bedroom/Reception (4.04m x 3.96m max (13'3 x 13'0 max))
Stairs Down To
Reception Room (7.72m x 4.65m max (25'4 x 15'3 max))
Shower/W.C
Rear Lobby
Stairs Down To Lower Ground Floor
Storage Area
Workshop (8.76m x 4.06m (28'9 x 13'4))
Rear Door
Stairs To First Floor Landing
Bathroom (2.97m x 2.21m (9'9 x 7'3))
Bedroom (3.73m x 3.38m (12'3 x 11'1))
Rear Balcony
Stairs Rise To Landing
Bedroom (4.06m x 4.01m (13'4 x 13'2))
Kitchen (4.04m x 1.98m (13'3 x 6'6))
Bedroom/Reception (4.75m x 4.01m (15'7 x 13'2))
Loft
Front Garden
Off Road Parking
Rear Garden
Property info
For more information about this property, please contact
Just Property, TN34 on +44 1424 839336 * (local rate)
Disclaimer
Property descriptions and related information displayed on this page, with the exclusion of Running Costs data, are marketing materials provided by Just Property, and do not constitute property particulars. Please contact Just Property for full details and further information. The Running Costs data displayed on this page are provided by PrimeLocation to give an indication of potential running costs based on various data sources. PrimeLocation does not warrant or accept any responsibility for the accuracy or completeness of the property descriptions, related information or Running Costs data provided here.









































.png)