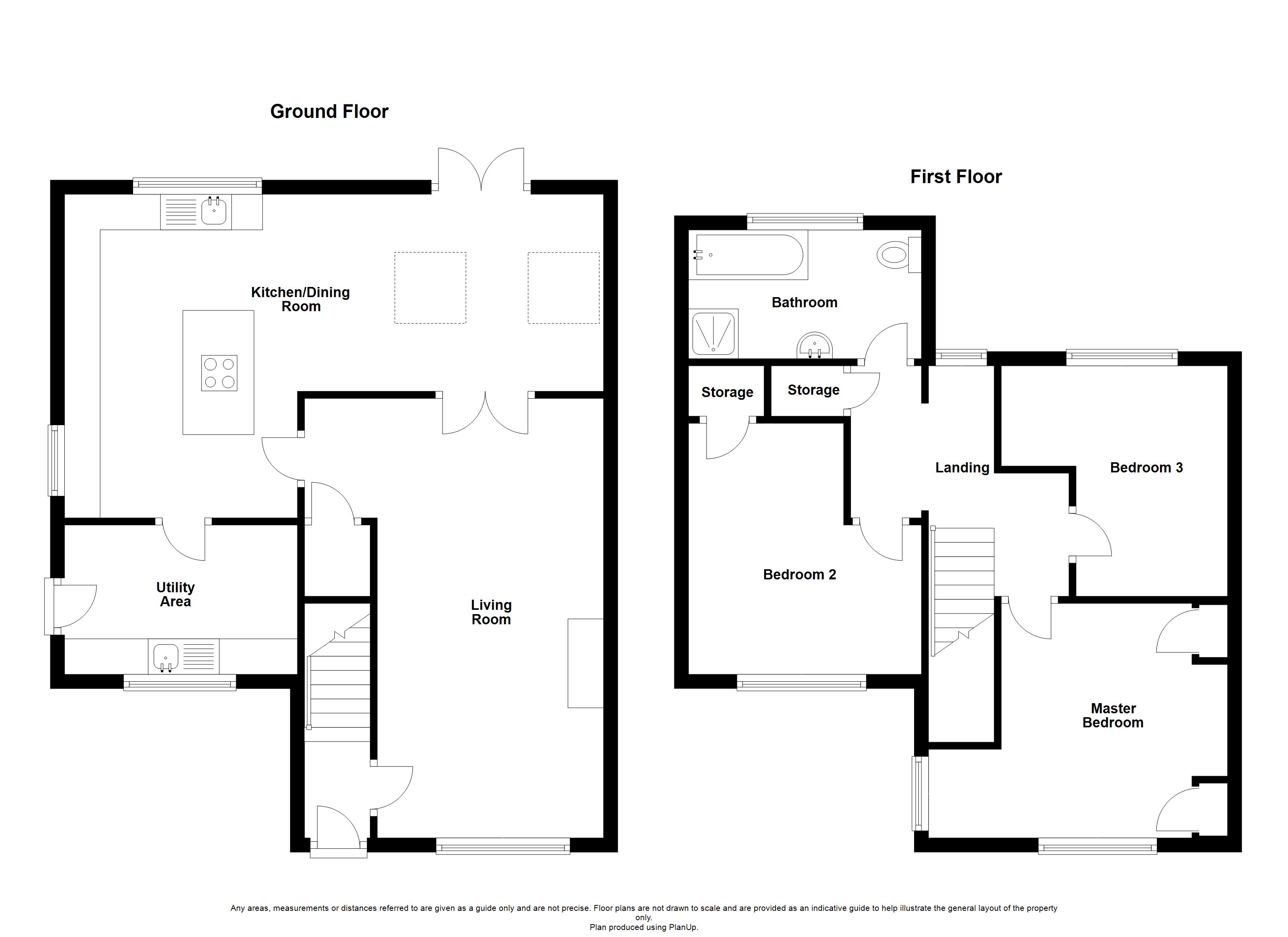Semi-detached house for sale in Woodlands Avenue, Beighton, Sheffield S20
* Calls to this number will be recorded for quality, compliance and training purposes.
Property features
- Extended three bedroom semi-detached
- Absolutely stunning throughout
- Modern high-gloss kitchen
- Utility room
- Private cul-de-sac position
- Spacious block paved driveway
- Enclosed rear garden
Property description
The property's interior briefly comprises an inviting entrance lobby, a striking open-plan lounge, an expansive kitchen/diner, utility room, three generously sized double bedrooms, and a modern-style bathroom.
Outside, a substantial block-paved driveway accommodates multiple vehicles, ensuring convenient off-road parking. The driveway extends gracefully to the side of the property, leading to a full-height wooden gate that provides access to the enclosed rear garden. This rear garden, with its wooden fencing, offers a level of privacy that is truly inviting.
Beighton is a highly regarded residential location, boasting an array of local amenities, shops, and schools in close proximity, including the Crystal Peaks retail complex. Furthermore, the beautiful Rother Valley Country Park is easily accessible, providing residents with an excellent recreational space.
This property is a wonderful opportunity for discerning buyers seeking a spacious and well-appointed family home in the charming village of Beighton.
* extended three bedroom semi-detached
* absolutely stunning throughout
* modern high-gloss kitchen
* utility room
* private cul-de-sac position
* spacious block paved driveway
* enclosed rear garden
Accommodation comprises:
* Hallway
* Living Room: 4.76m x 6.18m (15' 7" x 20' 3")
* Kitchen/Diner: 7.58m x 4.55m (24' 10" x 14' 11")
* Utility: 3.04m x 2.1m (10' x 6' 11")
* Bedroom: 4.36m x 3.47m (14' 4" x 11' 5")
* Bedroom: 3.02m x 3.53m (9' 11" x 11' 7")
* Bedroom: 3.19m x 3.24m (10' 6" x 10' 8")
* Bathroom: 3.01m x 1.81m (9' 10" x 5' 11")
* Outside Garden
This property is sold on a freehold basis.
For more information about this property, please contact
2roost, S26 on +44 114 446 9141 * (local rate)
Disclaimer
Property descriptions and related information displayed on this page, with the exclusion of Running Costs data, are marketing materials provided by 2roost, and do not constitute property particulars. Please contact 2roost for full details and further information. The Running Costs data displayed on this page are provided by PrimeLocation to give an indication of potential running costs based on various data sources. PrimeLocation does not warrant or accept any responsibility for the accuracy or completeness of the property descriptions, related information or Running Costs data provided here.

































.png)

