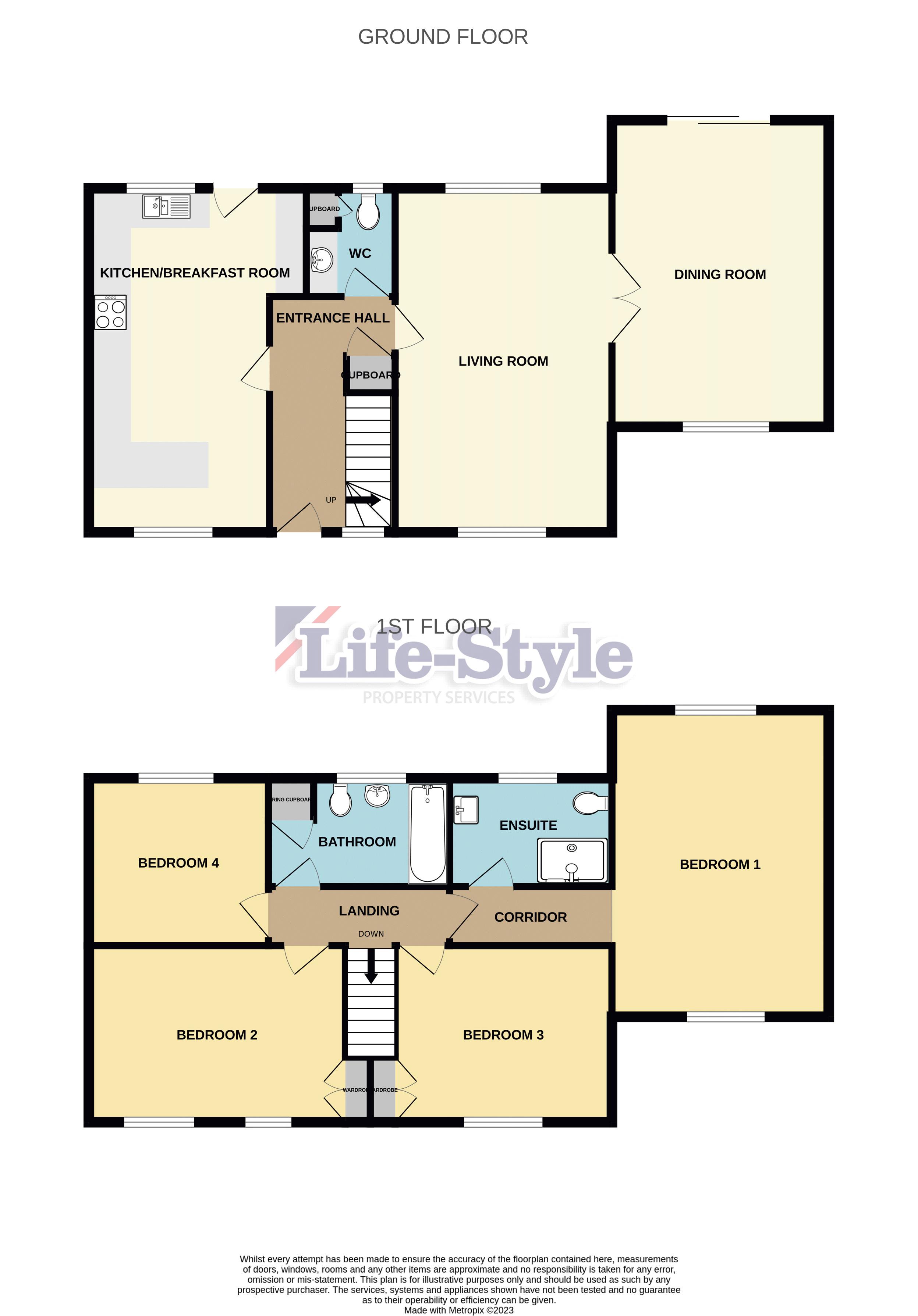Detached house for sale in Albany Gate, Stoke Gifford, Bristol BS34
* Calls to this number will be recorded for quality, compliance and training purposes.
Property features
- Freehold family home
- 4 double bedrooms
- 2 separate receptions
- Generous rear garden
- En-suite and downstairs WC
- Garage and driveway
- Modern bathroom suite
- No onward chain
Property description
Situated in a small, exclusive cul-de-sac of only seven houses, this extended family home will tick many boxes for buyers out there. Not only is the plot very generous, but it boasts four double bedrooms, two separate receptions, a modern, fitted kitchen/breakfast room, en-suite and cloakroom to name but a few benefits! It's location is extraordinarily handy as it's a stone throw from Parkway Train Station, as well as shops, primary and secondary schools, bus stops and more. This home is offered with no onward chain, so make this freehold family house the top of your chain and move in asap. A video tour is available for this property.
Entrance
Tiled canopy over the entrance door to the traditional hallway.
Traditional Hallway
UPVC double glazed window to front elevation, staircase to first floor, radiator, doors to the kitchen/breakfast room, downstairs WC and living room, useful under stairs storage cupboard, feature wood flooring.
Downstairs WC
UPVC double glazed obscure window to rear elevation, modern white suite comprising WC and wash basin with additional built-in storage cupboards, radiator, a continuation of the feature wood flooring.
Kitchen/Breakfast Room (18' 7'' x 9' 5'' (5.66m x 2.87m))
Double aspect room with UPVC double glazed windows to both front and rear elevation, UPVC double glazed obscure door to the rear garden, radiator, modern fitted kitchen comprising a range of fitted wall and base units with marble work surfaces incorporating stainless steel one and half bowl sink unit, plumbing for automatic washing machine, integrated tumble dryer, fridge and microwave, built-in double oven with four ring induction hob and fitted cooker hood over, a continuation of the feature wood flooring, power points
Living Room (11' 4'' x 18' 7'' (3.45m x 5.66m))
Double aspect room with UPVC double glazed windows to both front and rear elevation, two radiators, timber double doors to the dining room, a continuation of the feature wood flooring, television point, Virgin Media connection point, power points.
Dining Room (16' 3'' x 11' 8'' (4.95m x 3.55m))
Double aspect room with UPVC double glazed window to front elevation and UPVC double glazed sliding patio doors to rear elevation, two radiators, a continuation of the feature hard wood flooring, fireplace with inset gas flame effect fire and decorative surround, television point, power points.
Landing
Access to loft, doors to the four bedrooms and bathroom, one power point.
Bedroom 1 (16' 4'' x 11' 8'' (4.97m x 3.55m))
Accessed via a corridor leading to the en-suite and main bedroom, double aspect room with UPVC double glazed windows to both front and rear elevation, two radiators, built-in bedroom furniture including multiple wardrobes and drawers, television point, telephone point, power points.
En-Suite (8' 5'' x 5' 6'' (2.56m x 1.68m))
UPVC double glazed obscure window to rear elevation, modern suite comprising WC, wash basin with mixer tap and tiled splash backs, double width fully tiled shower cubicle, heated towel rail, ceiling extractor fan, tiled flooring.
Bedroom 2 (13' 0'' x 9' 10'' (3.96m x 2.99m))
Twin UPVC double glazed windows to front elevation, radiator, built-in over stairs storage cupboard/wardrobe, power points.
Bedroom 3 (9' 10'' x 11' 6'' (2.99m x 3.50m))
UPVC double glazed window to front elevation, radiator, built-in over stairs storage cupboard/wardrobe, power points.
Bedroom 4 (9' 10'' x 8' 6'' (2.99m x 2.59m))
UPVC double glazed window to rear elevation, radiator, telephone point, power points.
Bathroom (9' 3'' approx x 5' 6'' (with airing cupboard encroaching) (2.82m x 1.68m))
UPVC double glazed obscure window to rear elevation, modern suite comprising low level bath with Mira electric shower over, pedestal wash hand basin and WC, radiator, airing cupboard housing the British Gas combination boiler.
Rear Garden
Larger than average, corner plot, offering good privacy from neighbouring properties, laid mainly to lawn, with a good full width patio and paved area, stepping up to a further paved area where the summer house can be found, side door giving access to the garage, greenhouse, side access gate, all well enclosed via wood lap fencing and mature trees and hedging providing privacy from neighbouring properties, On one side of the house you can find access to the front, on the other side can be found timber sheds and a good area for recycling and bins, with an additional gate giving access to the front.
Front Garden
Open plan frontage, the front garden is predominantly laid to lawn, with flowerbed borders.
Garage
Located to the side of the property, with up and over door, plus power and light, paved driveway to the front of the garage providing additional off street parking, side access gate to the rear garden.
Additional Information
This property benefits from having an electric power point installed for charging electric cars.
It is offered with no onward chain. Tenure is freehold, Council Tax Band E.
Property info
For more information about this property, please contact
Life-Style Property Services, BS32 on +44 1454 279150 * (local rate)
Disclaimer
Property descriptions and related information displayed on this page, with the exclusion of Running Costs data, are marketing materials provided by Life-Style Property Services, and do not constitute property particulars. Please contact Life-Style Property Services for full details and further information. The Running Costs data displayed on this page are provided by PrimeLocation to give an indication of potential running costs based on various data sources. PrimeLocation does not warrant or accept any responsibility for the accuracy or completeness of the property descriptions, related information or Running Costs data provided here.



























.png)

