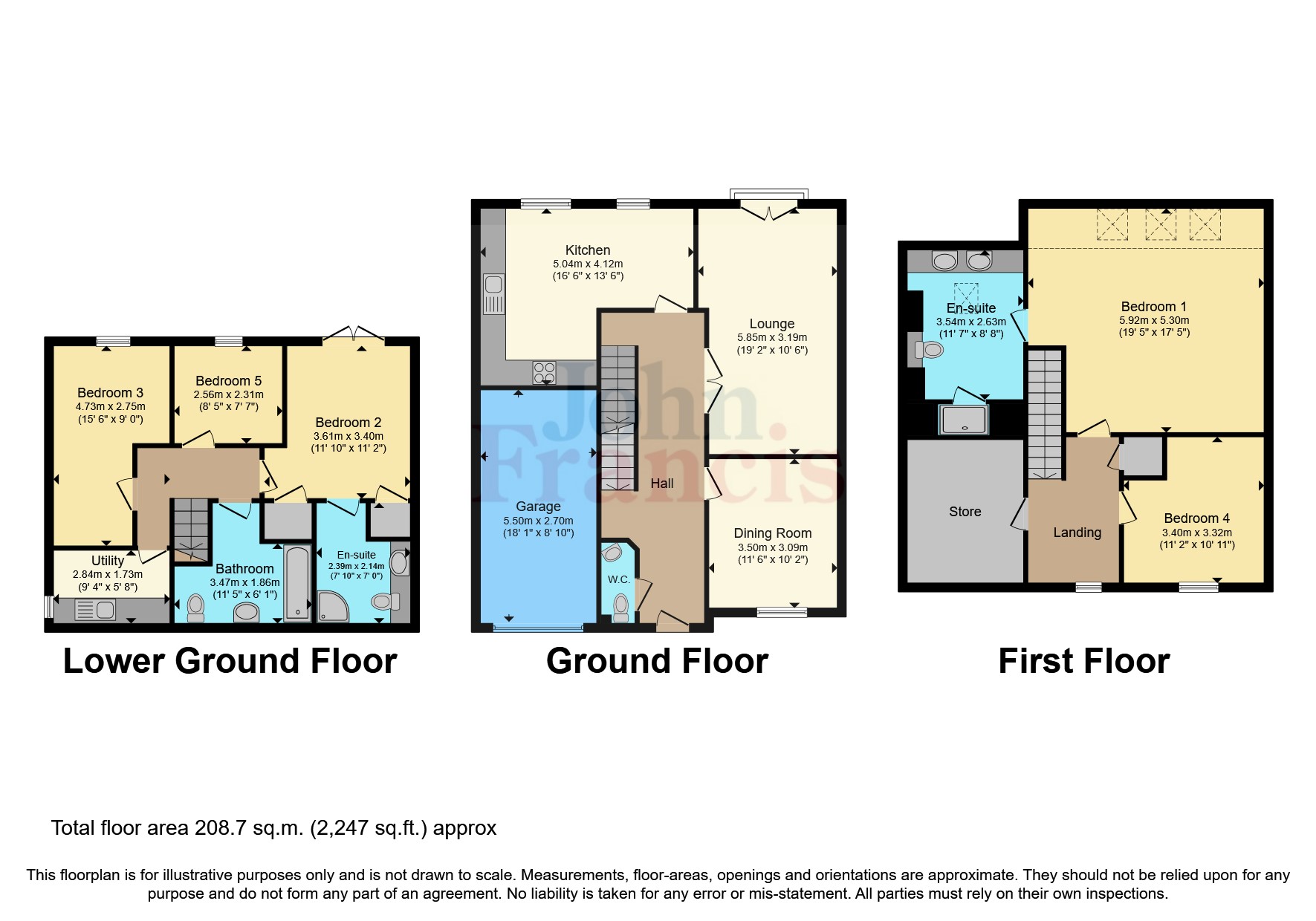Town house for sale in Ynys Y Mond Road, Alltwen, Pontardawe, Neath Port Talbot SA8
* Calls to this number will be recorded for quality, compliance and training purposes.
Property features
- Popular & Convenient Location In Alltwen
- Lovely Garden With Views From The Rear
- Immaculate & Spacious Family Home
- 5 Beds (2 En-suites), 2 Reception Rooms
- Ample Parking With Driveway & Garage
- Potential Annex To The Ground Floor
- Viewing Essential To Appreciate.
Property description
Popular & Sought After Location.
An immaculately presented and spacious detached property, which is set over three floors and is situated in the popular and sought after village of Alltwen.
This beautiful family home offers a wealth of space for large or extended families, with five great size bedrooms (two of which have en-suite bathrooms), and two reception rooms. Three of the bedrooms are located on the lower ground floor, along with the family bathroom and utility room, thus offering excellent potential to be used as an annexe or more private living space. Other benefits include ample storage, double glazing and gas central heating.
Externally, there is a double width driveway which leads to the integral garage. To the rear, there's a lovely enclosed garden, with a patio and lawn area. There is also a hot tub included.
The village of Alltwen provides good basic amenities, with a further range of shops, restaurants and social amenities available in the nearby towns of Pontardawe and Neath. There is also very easy access to the M4 corridor (Via J45). EPC: C78
Entrance Hallway
Double glazed door to the front, amtico flooring, radiator, staircase up to the first floor and down to the lower ground floor, door to:
Cloakroom
Double glazed window to the front, vinyl flooring, low level WC, wash hand basin, part tiled walls.
Dining Room (3.5m x 3.1m)
Double glazed window to the front, radiator, coved ceiling.
Living Room (5.84m x 3.2m)
Double glazed French doors with Juliette balcony that looks out over the garden and across the Swansea valley, laminate flooring, radiator, TV and telephone point, coved ceiling.
Kitchen-Dining Room (5.03m x 4.11m)
Two double glazed windows to the rear, tiled flooring, fitted with a range of wall and base units with granite worktops over incorporating a 11⁄2 bowl under mount stainless steel sink unit, electric oven with 4 ring electric hob and extractor hood, integrated fridge/freezer and dishwasher, radiator, down lighters to ceiling, TV point an a double panel radiator.
First Floor Landing
Double glazed window to the front, radiator, door to airing cupboard with radiator, door to walk-in storage cupboard housing hot water cylinder tank. Loft access, electric, part boarded no ladder, door to:
Bedroom One (5.92m x 5.3m)
Three Velux ceiling windows, radiator, Telephone point, down lighters to ceiling and door to:
En-Suite Shower Room (3.53m x 2.64m)
Velux ceiling window, vinyl flooring, suite comprising of WC, twin wash hand basins set in vanity unit, tiled and glazed walk-in shower enclosure with a mains shower overhead, radiator, inset ceiling spotlights, extractor fan and radiator
Lower Ground Floor
Amtico flooring, door to:
Bedroom Two (3.6m x 3.4m)
Double glazed French doors opening to the rear garden, radiator, doors to 2 spacious built-in wardrobes, door to:
En-Suite Shower Room
Vinyl flooring, suite comprising of low level WC, wash hand basin, tiled and glazed shower enclosure, towel heater, part tiled walls, inset ceiling spotlights, extractor fan.
Bedroom Three (4.72m x 2.74m)
Double glazed window to the rear, radiator.
Bedroom Four (3.4m x 3.33m)
Double glazed window to the front, radiator, telephone point.
Bedroom Five (2.57m x 2.3m)
Double glazed window to the rear, radiator.
Family Bathroom (3.48m x 1.85m)
Vinyl flooring, low level WC, wash hand basin, panel bath with overhead shower, radiator, extractor fan, part tiled walls, inset ceiling spotlights.
Utility Room (2.84m x 1.73m)
Double glazed window and door to the side, tiled flooring, base unit with worktop over incorporating a stainless steel sink and drainer unit, space for washing machine and dryer, tiled splashback, extractor fan and radiator.
Externally
To the front of the property there is paved driveway providing parking for approximately 3 vehicle, leading to the integral garage - 18'1 x 8'10 with up and over door. There is also a long front garden as well as gated side access with wrought iron steps leading down to the rear. The rear garden is enclosed and has a lovely semi rural aspect looking out across trees to the Swansea valley. There are landscaped and lawn areas, with decorative slate patio wooden storage shed, and an arctic spa jacuzzi
Services
We are advised mains services are connected with gas fired central heating, boiler located in the kitchen area.
Please Note
There is Japanese Knotweed in the land just adjacent to the property, with a full treatment plan in place that has been paid for by the vendors and comes with a 10 year insurance backed guarantee.
Property info
For more information about this property, please contact
John Francis - Pontardawe, SA8 on +44 1792 925022 * (local rate)
Disclaimer
Property descriptions and related information displayed on this page, with the exclusion of Running Costs data, are marketing materials provided by John Francis - Pontardawe, and do not constitute property particulars. Please contact John Francis - Pontardawe for full details and further information. The Running Costs data displayed on this page are provided by PrimeLocation to give an indication of potential running costs based on various data sources. PrimeLocation does not warrant or accept any responsibility for the accuracy or completeness of the property descriptions, related information or Running Costs data provided here.



























.png)
