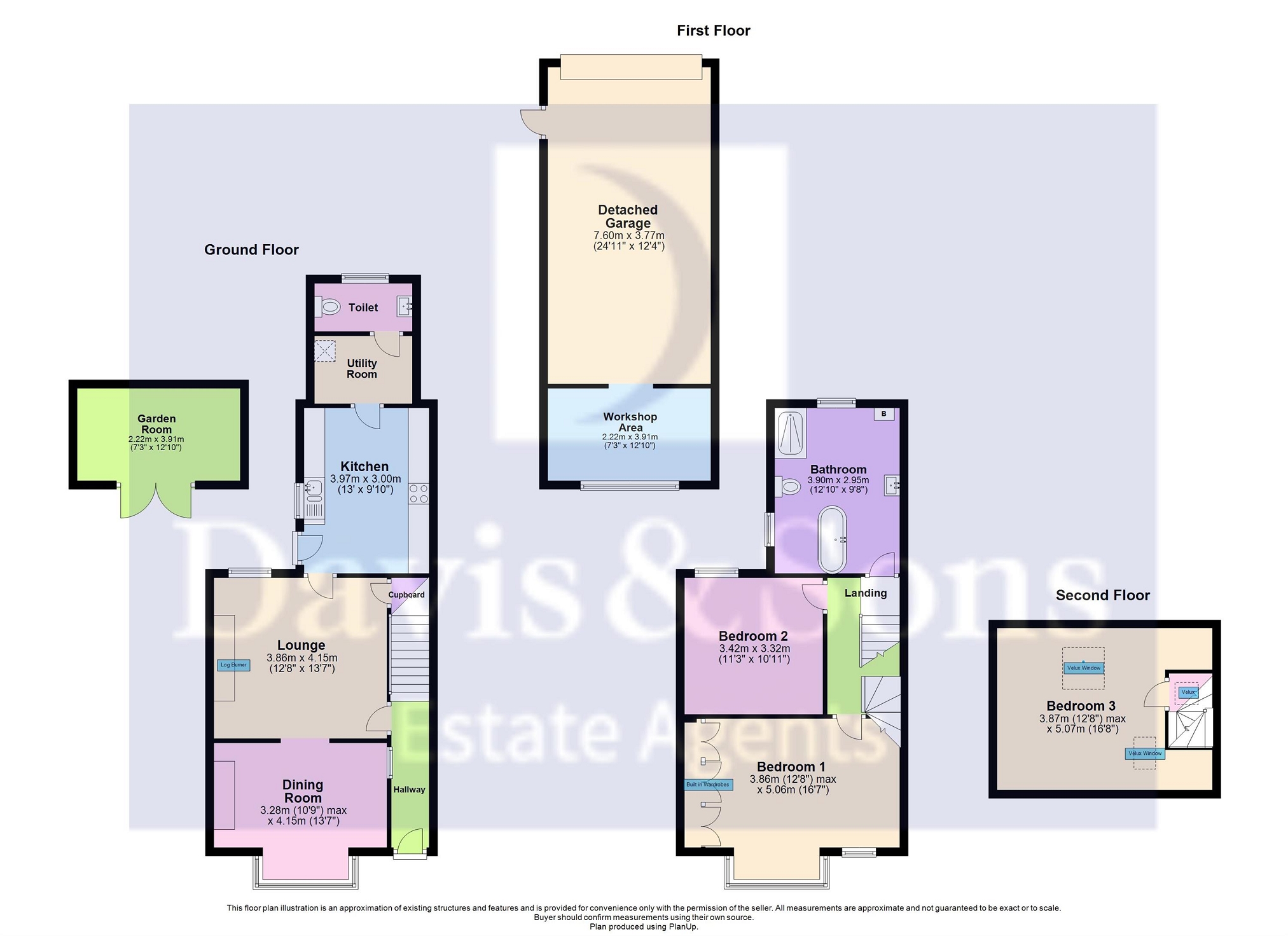End terrace house for sale in Wyndham Terrace, Risca, Newport. NP11
* Calls to this number will be recorded for quality, compliance and training purposes.
Property features
- 3 bedrooms
- End terrace house
- Modern stylish kitchen
- Spacious modern first floor bathroom
- Lovely views
- Good size garage with workshop area
- Garden room
- Within walking distance of the train station
- Good access to risca town centre
- Ready to move in to
Property description
We are pleased to offer for sale, this lovely home in Risca. A very traditional home with lots of good space indoors and out, this property has a detached garage with a workshop waiting to be fully utilised to be anything you want it to be! Three good sized bedrooms - bedroom three being in the attic and upstairs bathroom with freestanding bath and separate shower. There's a dining room with gas fire, lounge with log burner, kitchen with separate utility room and WC. The garden room opens on to the garden with French doors. In Risca, you have a range of Supermarkets and independent shops, walks along the Monmouthshire and Brecon Canal and others a little further afield. Viewing is highly recommended - call to arrange.
Hallway
Double glazed entrance door, stairs to the first floor, radiator, glass panel door to:
Lounge (3.86m x 4.15m (12' 8" x 13' 7"))
Double glazed window to the rear, feature fireplace with a log burner, under stair storage cupboard, radiator, opening to:
Dining Room (3.28m x 4.15m Max (10' 9" x 13' 7" Max))
Double glazed window to the front square bay, feature fire place with a gas fire, radiator.
Kitchen (3.97m x 3.0m (13' 0" x 9' 10"))
Double glazed obscured glass door to the side leading to the rear garden, double glazed window to the side, range of modern wall and base units with a modern sink with a chrome mixer tap, integrated dishwasher, electric oven and hob with extractor over, radiator, glass panel door to:
Utility Room
Space for a washing machine, shelving, radiator, door to:
Toilet
Double glazed obscured glass window to the rear, close couple toilet, vanity style wash hand basin, chrome heated towel rail/radiator.
Landing
Stairs to the attic room, panel doors to:
Bedroom 1 (3.86m Max x 5.06m (12' 8" Max x 16' 7"))
Two double glazed windows to the front with nice views, built in wardrobes, radiator.
Bedroom 2 (3.42m x 3.32m (11' 3" x 10' 11"))
Double glazed window to the rear, radiator.
Bathroom (3.90m x 2.95m (12' 10" x 9' 8"))
Double glazed obscured glass windows to the side and rear, modern suite comprising close couple toilet, a vanity style wash hand basin, a freestanding bath and a large shower cubicle, a chrome heated towel rail/radiator, extractor fan, the wall mounted gas combi boiler.
Bedroom 3 (3.87m Max x 5.07m (12' 8" Max x 16' 8"))
Two good size Velux windows, under eves storage cupboards.
Garden Room (2.22m x 3.91m (7' 3" x 12' 10"))
Double glazed french doors, in need of some work to make in to a great garden room.
Detached Garage (9.82m x 3.77m (32' 3" x 12' 4"))
Double glazed door to the side, electric roller shutter door, power and lighting, access to a good size workshop area with a large double glazed window.
Front
Block paved area, steps to the front entrance door.
Rear Garden
A pleasant tiered garden with a block paved seating area the front of the garden room, timber fencing which makes this a nice private space, steps to a further patio seating area, pathway and steps down to the side gated access and the kitchen entrance door.
Views
Very nice views of the surrounding area.
Property info
For more information about this property, please contact
Davis & Sons, NP11 on +44 1633 371785 * (local rate)
Disclaimer
Property descriptions and related information displayed on this page, with the exclusion of Running Costs data, are marketing materials provided by Davis & Sons, and do not constitute property particulars. Please contact Davis & Sons for full details and further information. The Running Costs data displayed on this page are provided by PrimeLocation to give an indication of potential running costs based on various data sources. PrimeLocation does not warrant or accept any responsibility for the accuracy or completeness of the property descriptions, related information or Running Costs data provided here.



















































.png)


