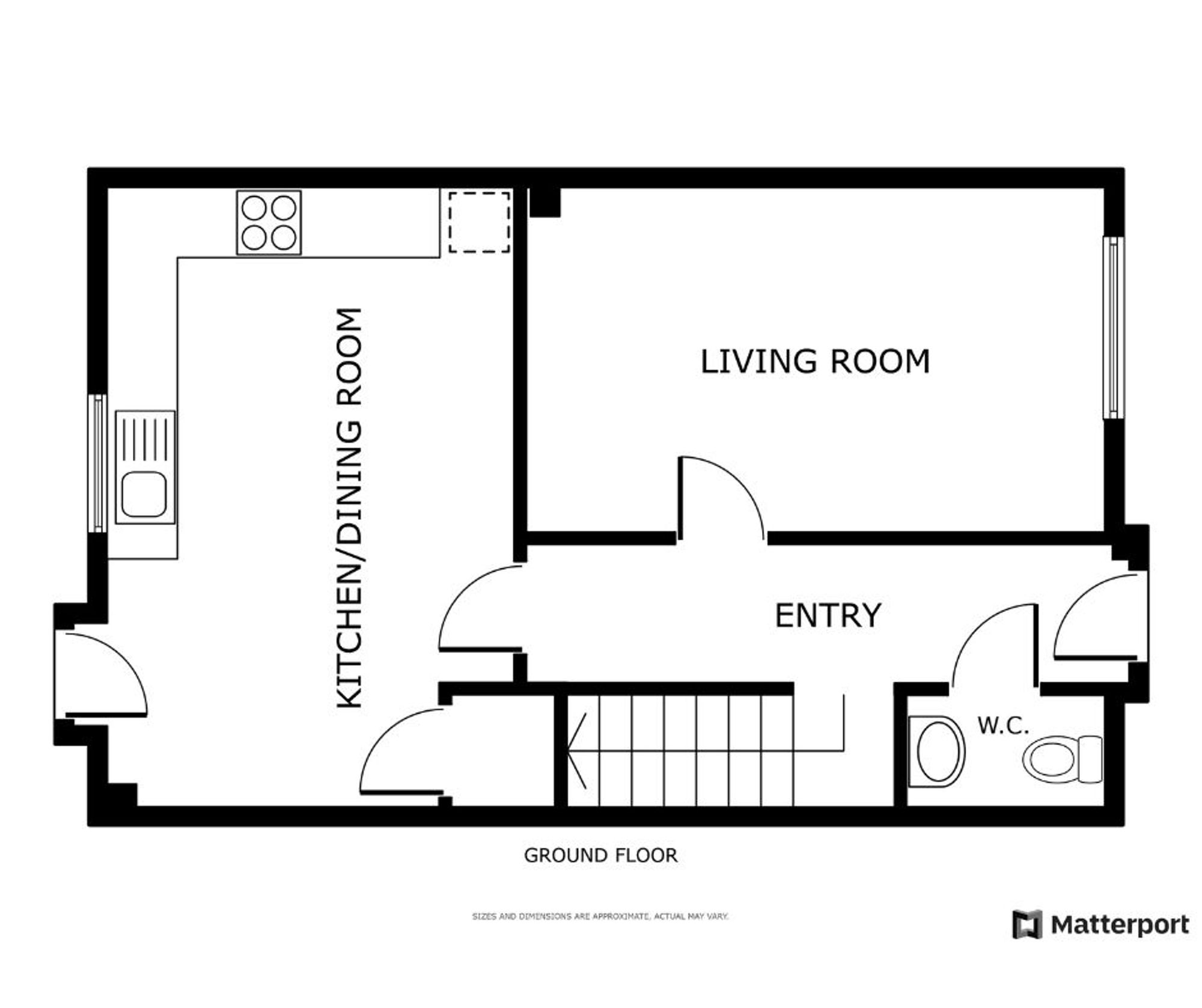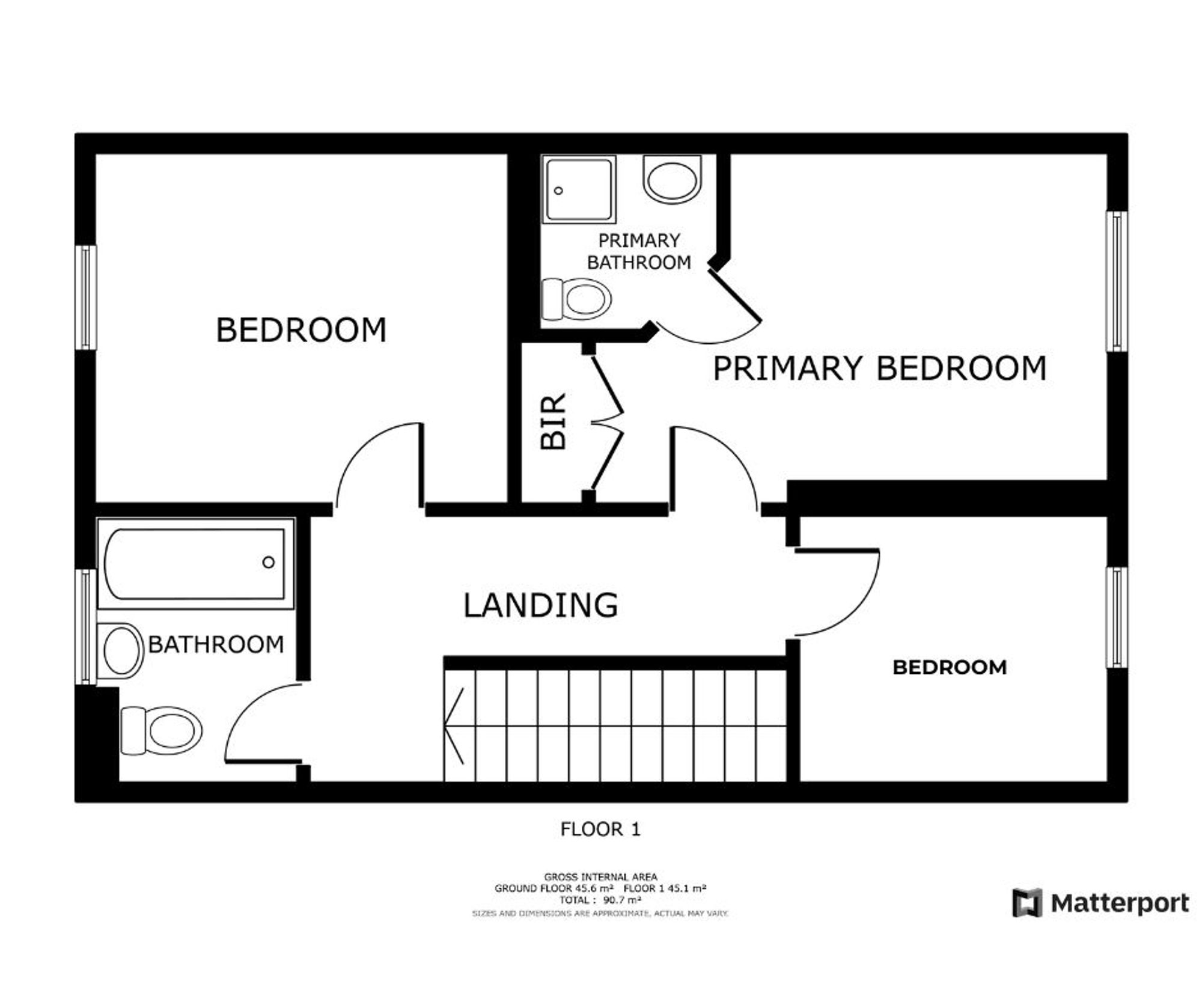Detached house for sale in Hunter Road, Whetstone, Leicester LE8
* Calls to this number will be recorded for quality, compliance and training purposes.
Property features
- Gas Central Heating, Double Glazing
- Entrance Hall, WC
- Sitting Room, Fitted Kitchen Dining Room
- First Floor Landing, Master Bedroom with En-Suite
- Two Further Bedrooms, Family Bathroom
- Front Garden, Landscaped Rear Garden
- Driveway to the Rear, Garage
Property description
Located on a popular development, this stylish detached property provides well-proportioned accommodation with a bright and airy feel. The property has a bright and airy sitting room, a lovely fitted kitchen dining room, stylish bathrooms and a stunning landscaped rear garden. The property is within easy reach of amenities and schooling, so would make an ideal family home.
Please note: There is a service charge of approx. £250 per year for the upkeep of the communal grounds.
EPC Rating: B
Location
The property is well placed for everyday amenities and services, including Badger Brook Primary School, and a range of local shops, bars, boutiques and restaurants to include Waitrose and Aldi supermarkets. Further amenities are also found in or further afield in Blaby or Fosse Retail Park, with access to Junction 21, M1 & M69 or Meridian Leisure Park. Local bus links are also within easy reach, giving access to neighbouring Narborough, Leicester City Centre with its professional quarters and London Road Train Station.
Entrance Hall
With stairs to the first floor, Amtico flooring and a radiator.
Downstairs Wc (1.65m x 0.91m)
With a WC, wash hand basin, Amtico flooring and a radiator.
Sitting Room (4.80m x 2.84m)
With a double glazed window to the front elevation, TV point, window blind and a radiator.
Kitchen Dining Room (5.05m x 3.35m)
With a double-glazed door and window to the rear elevation, inset ceiling spotlights, stainless steel sink and drainer unit with a range of wall and base units with work surfaces over, oven, gas hob, stainless steel chimney hood over, dishwasher, plumbing for an appliance, understairs storage cupboard and a radiator.
First Floor Landing
With airing cupboard and loft access with a pull-down ladder leading to a boarded loft with lighting.
Bedroom One (4.17m x 2.69m)
With a double glazed window to the front elevation, window blind, double wardrobe and a radiator.
En-Suite Shower Room (1.68m x 1.55m)
With a tiled shower cubicle with an over-head rainfall shower and hand held shower, wash hand basin, WC and heated chrome towel rail.
Bedroom Two (3.40m x 2.92m)
With double-glazed window to the rear elevation, window blind and radiator.
Bedroom Three (2.46m x 2.36m)
With a double glazed window to the front elevation, window blind and a radiator.
Bathroom (2.08m x 1.68m)
With a double-glazed window to the rear elevation, window blind, bath with mixer shower attachment, wash hand basin, WC and a chrome heated towel rail.
Front Garden
Lawned front garden with an established planted outlook to the front.
Rear Garden
A lovely rear garden with pergola (available via separate negotiation), paved patio with paved path leading to a further paved seating area to the rear, fenced perimeter with lighting, AstroTurf lawned area, outside lighting, two waterproof outside sockets, outside tap, gate to side access leading to the driveway.
Parking - Driveway
Driveway for two cars.
Parking - Garage
18'7" x 9'10 with an up and over door to the front elevation, power and lighting.
Property info
For more information about this property, please contact
Knightsbridge Estate Agents, LE18 on +44 116 448 0163 * (local rate)
Disclaimer
Property descriptions and related information displayed on this page, with the exclusion of Running Costs data, are marketing materials provided by Knightsbridge Estate Agents, and do not constitute property particulars. Please contact Knightsbridge Estate Agents for full details and further information. The Running Costs data displayed on this page are provided by PrimeLocation to give an indication of potential running costs based on various data sources. PrimeLocation does not warrant or accept any responsibility for the accuracy or completeness of the property descriptions, related information or Running Costs data provided here.












































.png)

