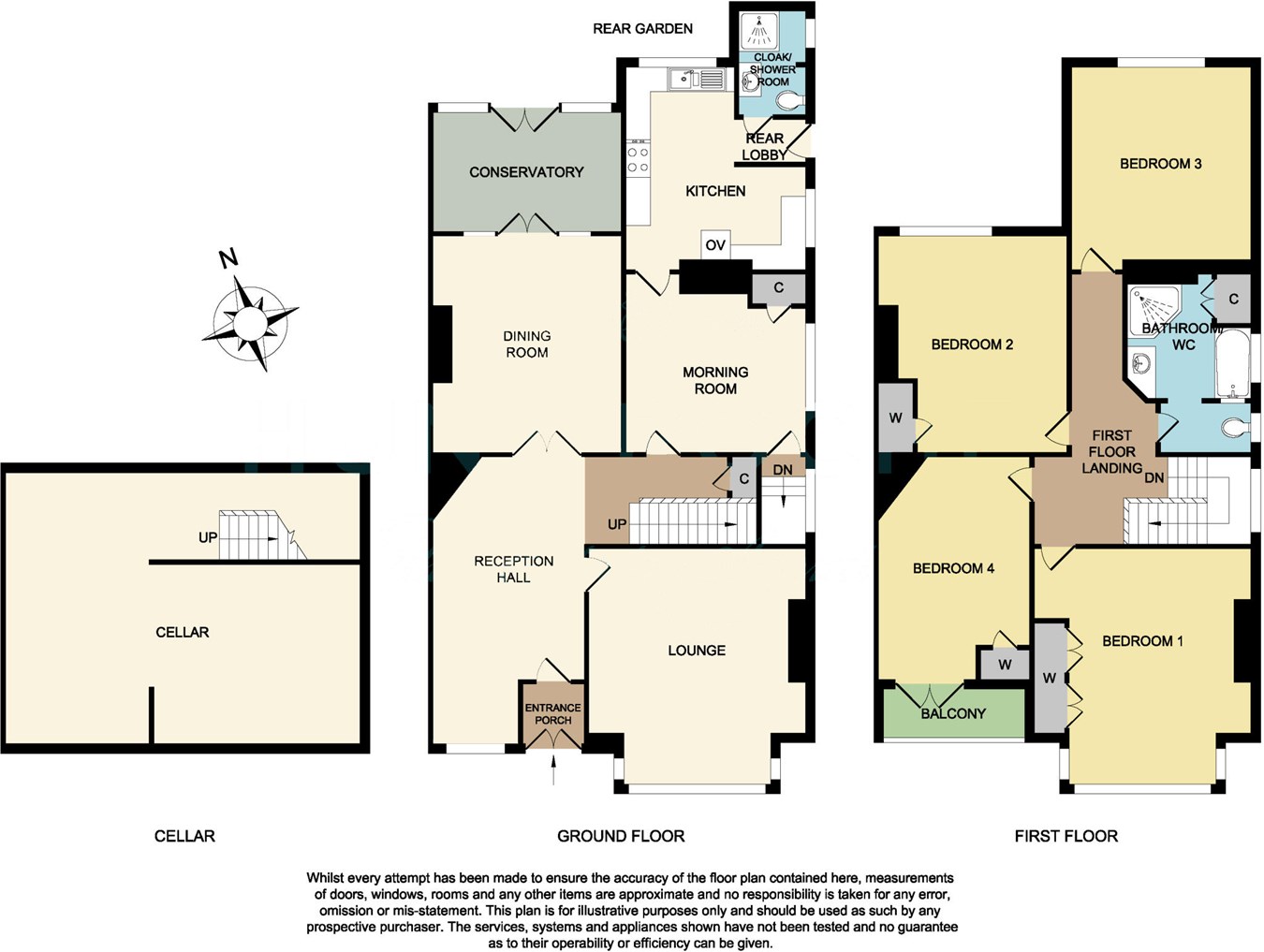Semi-detached house for sale in Colbert Avenue, Thorpe Bay SS1
* Calls to this number will be recorded for quality, compliance and training purposes.
Property features
- Prime Thorpe Bay Location
- 4 Bedroom semi-detached house
- 4 Reception rooms
- Ground floor shower room
- Backing Thorpe Hall Golf Course
- Garage and off street parking
- Moments from the promenade
- Walking distance of Thorpe Bay Broadway & train station
Property description
Entrance
Feature double glazed double doors open into porch area with quarry tiled floor. Original inner front door with stained glass leaded inserts leads to :
Grand Reception Hall
21' 0" x 19' 0" (6.4m x 5.8m)
A spacious reception hall with double glazed window to front aspect. Exposed wood floorboards. Original tiled corner fireplace. Turning staircase to first floor accommodation. Built in cloaks cupboard. Doors to :
Lounge
14' 6" x 14' 3" (4.42m x 4.34m)
Double glazed square bay window to front aspect. Feature fireplace with fitted electric effect log burner and slate hearth.
Dining Room
14' 9" x 12' 9" (4.5m x 3.89m)
Accessed via double doors from the reception hall. Feature marble fireplace with open grate and timber surround with marble hearth. Wood flooring. Space for a family dining table. French double doors lead to :
Conservatory
12' 6" x 8' 7" (3.8m x 2.62m)
Mostly glazed unit with French double doors leading to the rear garden; perfect for entertaining. Tiled floor.
Morning Room
12' 0" x 12' 0" (3.66m x 3.66m)
Double glazed window to side aspect. Exposed wood floorboards. Original built in dresser unit with display cabinets. Further storage cupboard housing "Potterton" gas fired central heating boiler. Feature fireplace with timber surround and slate hearth. Door to kitchen and a further door giving access to :
Basement
24' 0" x 18' 0" (7.32m x 5.49m)
A large cellar room with brick walls and concrete floor. Restricted head height. Light and power. Ideal storage or hobbies/play room.
Kitchen
13' 7" x 12' 0" (4.14m x 3.66m)
The kitchen comprises a range of natural wood fronted units and rolled edge working surfaces with inset stainless steel sink with mixer tap. Range of cupboards and drawers below. Space and plumbing for washing machine. Inset four ring ceramic hob with stainless steel extractor hood above. Saucepan drawers below. Oven housing with built in "Neff" stainless steel double oven with cupboards above and below. Space for fridge/freezer. Wall mounted storage cabinets. Part tiled walls. This room enjoys a dual aspect with double glazed widows to side and rear overlooking the garden and golf course beyond. Opening to :
Rear Lobby
Double glazed door to side giving access to front and rear gardens. Door to :
Ground Floor Shower Room
Comprises a fully tiled corner shower cubicle, vanity unit with wash basin and cupboard below and low level W.C. Chrome heated towel rail. Double glazed window to side aspect.
First Floor Landing
A galleried style landing with original stained glass leaded light window to side aspect. Radiator. Loft access hatch. Doors lead to :
Bedroom One
16' 4" x 14' 7" (4.98m x 4.45m)
Double glazed square bay window to front aspect. This room benefits from a range of fitted wardrobe storage.
Bedroom Two
15' 0" x 13' 0" (4.57m x 3.96m)
Double glazed window overlooking the rear garden affording lovely views across the golf course. Original style cast iron fireplace with tiled inserts and hearth.
Bedroom Three
13' 7" x 12' 2" (4.14m x 3.7m)
Double glazed window overlooking the rear garden affording lovely views across the golf course.
Bedroom Four
15' 3" x 10' 0" (4.65m x 3.05m)
Glazed French double doors leading to the front covered balcony. This room benefits from a built in wardrobe cupboard.
Family Bathroom
A part tiled room comprising panelled bath, fully tiled corner shower cubicle, vanity unit with wash basin and storage beneath and a low level W.C. Built in airing cupboard housing hot water cylinder. Two double glazed windows to side aspect.
Rear Garden
The landscaped rear garden backs directly on to Thorpe Hall golf course and enjoys far reaching open views. The garden is laid mainly to lawn and is complemented by the established planted borders with maturing trees and shrubs. Extensive paved patio areas with brick edging. Further paved brick paths leading to further patio areas. Timber framed summer house. Outside lighting. Cold water tap. Side entrance to :
Frontage
Further driveway parking to the front of the property.
Garage
19' 0" x 9' 4" (5.8m x 2.84m)
This large brick built garage with tiled pitched roof is approached via double doors and shared driveway. Light and power. Windows to side and rear. Door to garden.
For more information about this property, please contact
Goldings Estate Agents, SS1 on +44 1702 787225 * (local rate)
Disclaimer
Property descriptions and related information displayed on this page, with the exclusion of Running Costs data, are marketing materials provided by Goldings Estate Agents, and do not constitute property particulars. Please contact Goldings Estate Agents for full details and further information. The Running Costs data displayed on this page are provided by PrimeLocation to give an indication of potential running costs based on various data sources. PrimeLocation does not warrant or accept any responsibility for the accuracy or completeness of the property descriptions, related information or Running Costs data provided here.










































.png)
