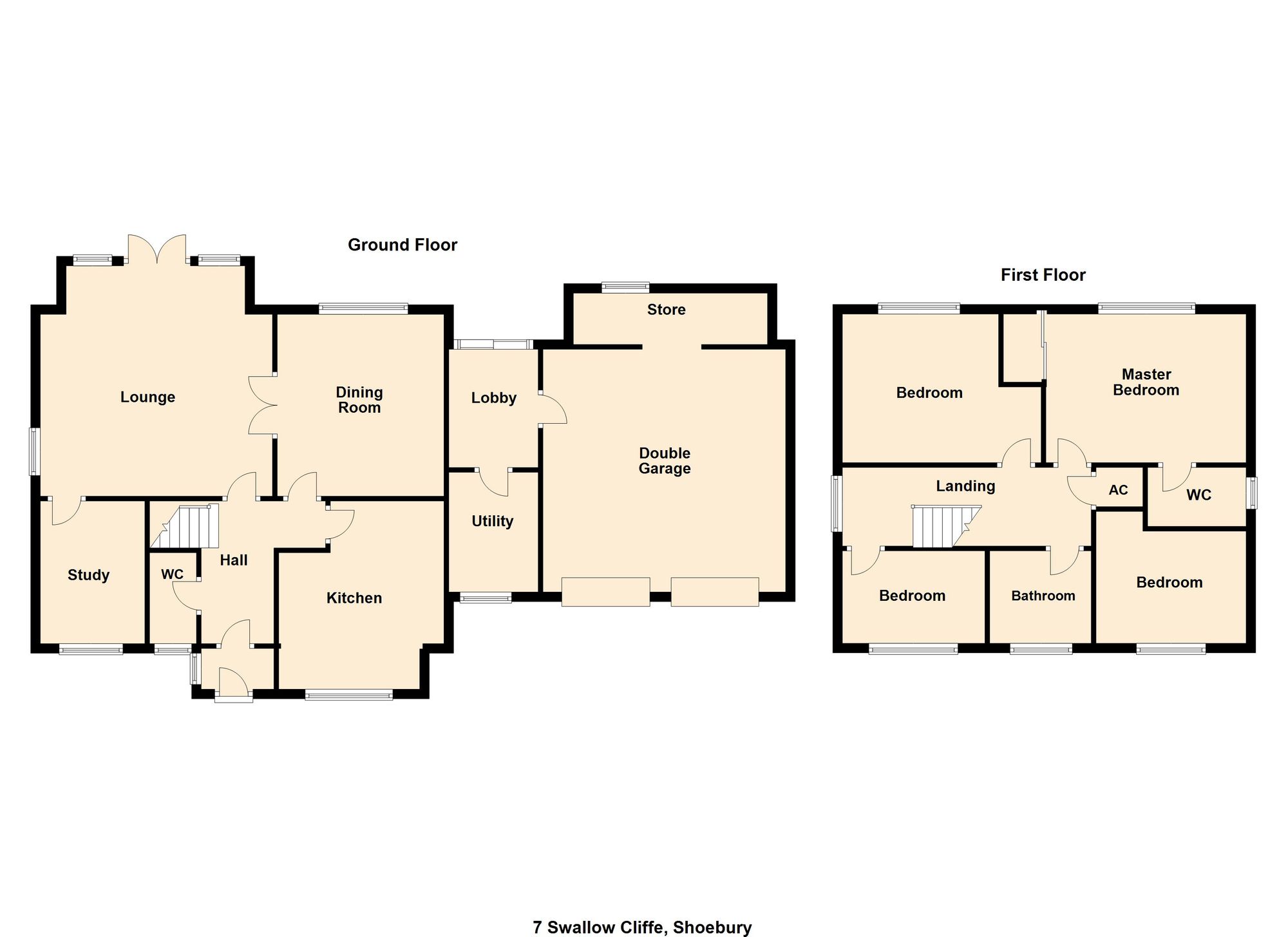Detached house for sale in Swallow Cliffe, Shoeburyness SS3
* Calls to this number will be recorded for quality, compliance and training purposes.
Property features
- 4 Bedroom Detached house
- 3 Reception rooms
- Kitchen/Breakfast room
- Utility Room
- Two bathrooms
- Double Garage
- Bournes Green School catchment
- Close to Asda superstore and Broadway
- Walking distance of Thorpe Bay train station
Property description
Situated in a sought-after location, this impressive 4 bedroom detached house offers spacious and contemporary living accommodation, making it the perfect family home. The property boasts a wealth of features, including 3 reception rooms, a well-appointed kitchen/breakfast room, and a utility room for added convenience. With Bournes Green School catchment nearby, this property is ideally situated for families with young children.
Comprising four bedrooms, two bathrooms, including one en-suite, provide a touch of luxury and convenience. The property is perfectly positioned, being in close proximity to a major superstore and Broadway, offering easy access to local amenities and services.
The outside space is equally impressive, with a lovely secluded rear garden providing the perfect spot to relax and unwind. The red slab paving leads to a well-maintained lawned rear garden, with a shed and greenhouse to remain. To the front of the property is off-street parking and access to the double garage.
Within a prime location within the Bournes Green School catchment area and close proximity to local amenities.
Location
Within a prime location within the Bournes Green School catchment area and close proximity to local amenities including a major Superstore and Thorpe Bay Broadway and train station.
Entrance Porch
Double glazed lead light entrance door and side light, tiled floor, cupboard for post, further glazed entrance door to:
Entrance Hall
One radiator, coving to textured ceiling.
Cloakroom
Obscure double glazed lead light window to front, low flush WC, wash hand basin with mixer taps and tiled splash backs, textured ceiling.
Lounge (4.88m x 4.80m)
Double glazed window and doors to rear overlooking the garden, further window to side, feature red brick fireplace, coving to textured ceiling, 2 radiators and door to:
Study (2.92m x 2.16m)
Double glazed lead light window to front, one radiator, coving to textured ceiling.
Dining Room (3.40m x 3.12m)
Double glazed lead light window to rear with views over looking the garden, Coving to textured ceiling.
Kitchen/Breakfast Room (4.8m x 3.4m)
Double glazed lead light window to front and side, stainless steel sink unit with mixer taps, range of base and eye level units with built in electric hob and extractor fan above, separate oven with grill above, integrated Indesit dishwasher, recess for fridge/freezer, one radiator, textured ceiling, wooden effect lino flooring.
Utility Room (2.46m x 1.65m)
Double glazed lead light window to front, wall mounted boiler for hot water and gas central heating, plumbing for washing machine with roll edge worktop above, water softener, one radiator, wooden effect Lino flooring, loft hatch, double glazed lead light door to:
Enclosed Area
Double glazed sliding patio doors to rear giving access to garden and further internal door to double garage.
First Floor Landing
Double glazed window to side, coving to textured ceiling, loft hatch, built in storage cupboard housing lagged copper cylinder.
Master Bedroom (4.32m x 2.92m)
Double glazed lead light window to rear, built in double wardrobe with sliding mirror doors, coving to textured ceiling and door to:
En Suite Shower Room
Obscure double glazed window to side, low flush WC, wash hand basin with mixer taps, walk in shower cubicle, one radiator, textured ceiling, wall mounted shaver point.
Bedroom 2
Obscure double glazed window to rear, one radiator, coving to textured ceiling.
Bedroom 3
Double glazed lead light window to front, one radiator, coving to textured ceiling.
Bedroom 4
Double glazed lead light window to front, one radiator, coving to textured ceiling.
Bathroom (2.16m x 1.93m)
Obscure double glazed lead light window to front, panelled bath with mixer taps and shower attachment, low flush WC, wash hand basin with mixer taps, one radiator, textured ceiling.
Garden
Lovely secluded rear garden with red slab paving leading to a lawned rear garden, shed and greenhouse to remain, flower and shrub borders, side gate access, external tap.
Front Garden
To the front there is off street parking with access to the double garage.
Parking - Garage
Up and over doors to front, power and lighting, door arch to further storage area with obscure double glazed window to rear, personal door to enclosed area
Property info
For more information about this property, please contact
Dedman Gray, SS1 on +44 1702 787852 * (local rate)
Disclaimer
Property descriptions and related information displayed on this page, with the exclusion of Running Costs data, are marketing materials provided by Dedman Gray, and do not constitute property particulars. Please contact Dedman Gray for full details and further information. The Running Costs data displayed on this page are provided by PrimeLocation to give an indication of potential running costs based on various data sources. PrimeLocation does not warrant or accept any responsibility for the accuracy or completeness of the property descriptions, related information or Running Costs data provided here.














































.png)