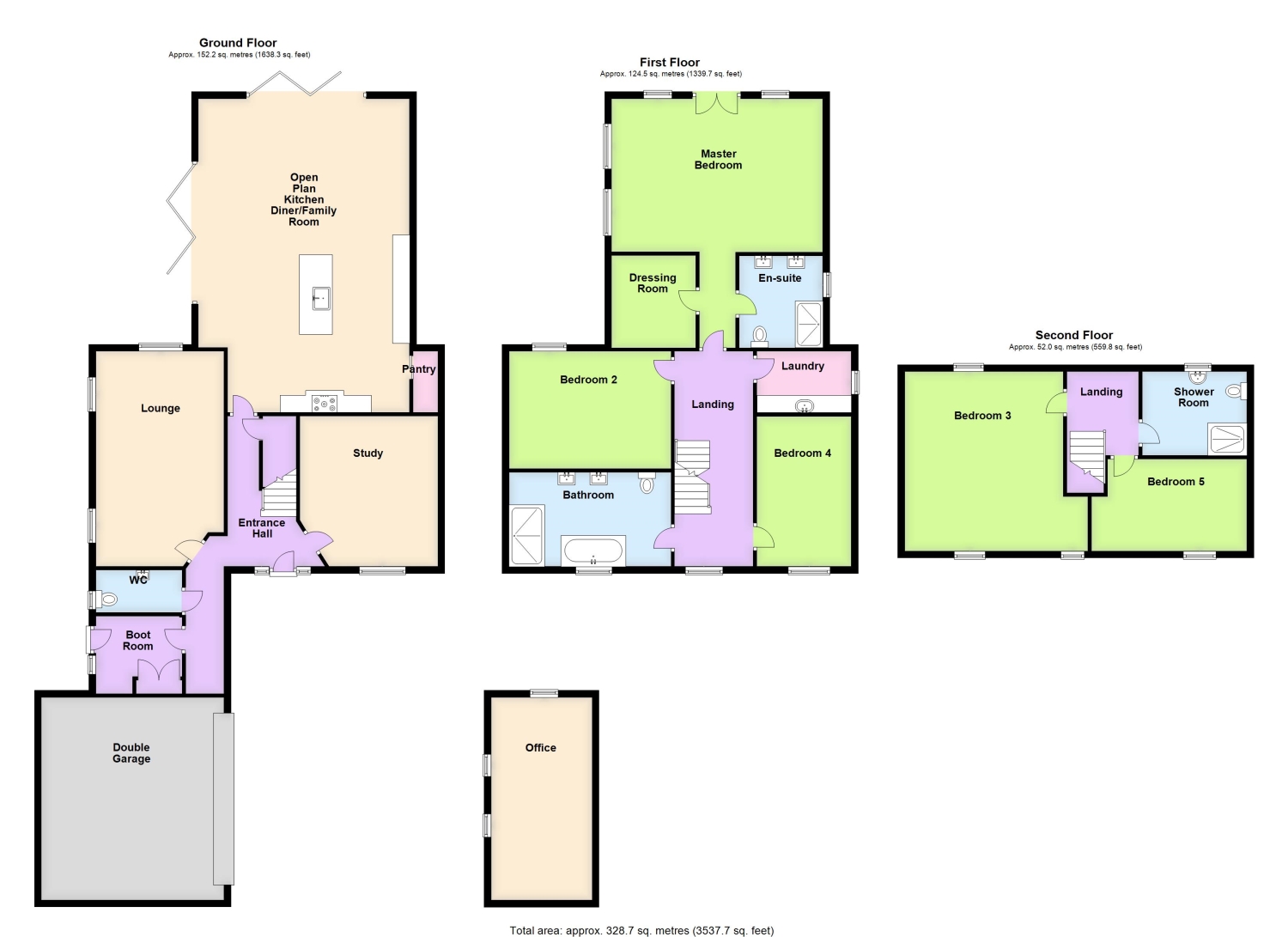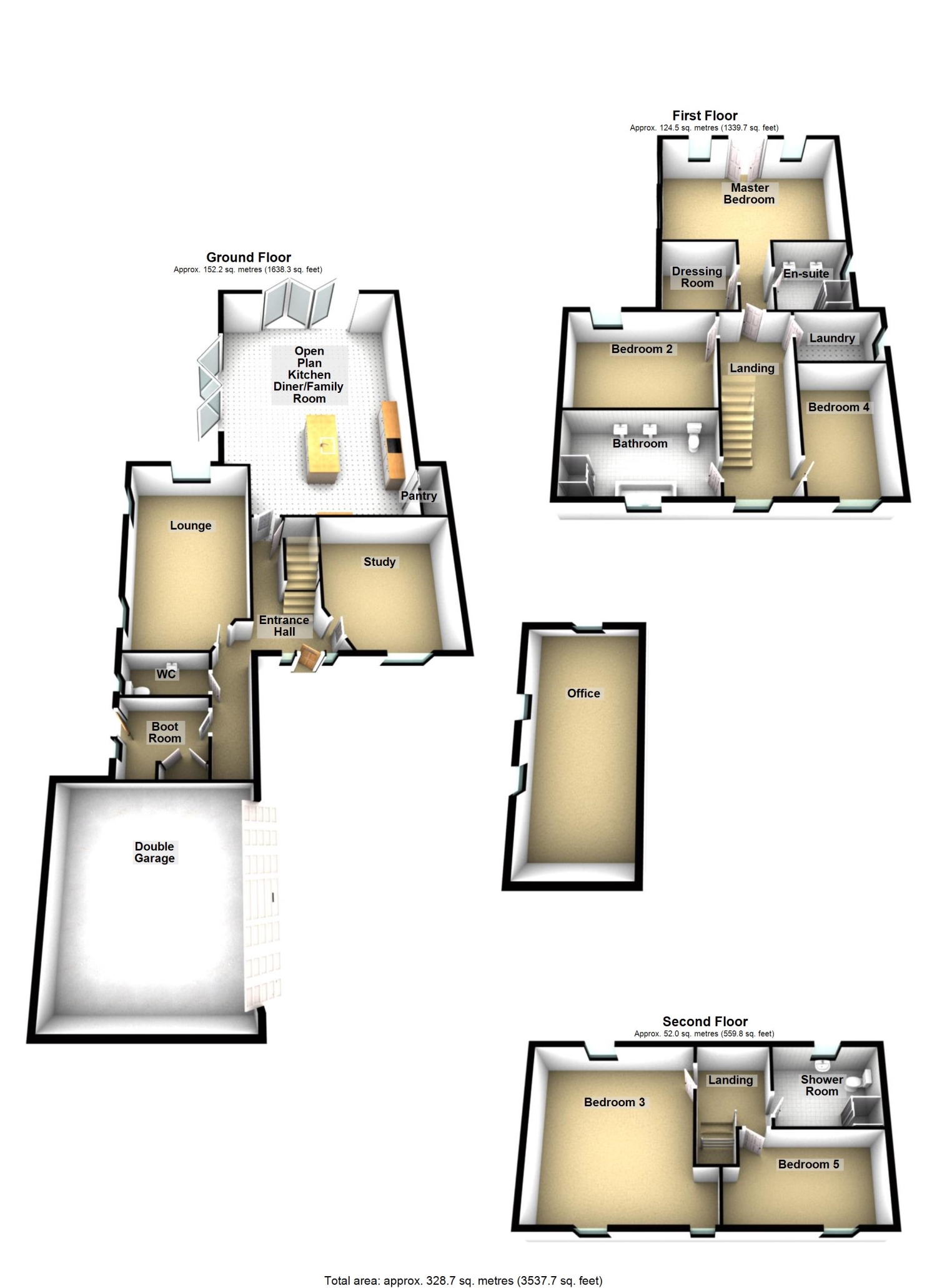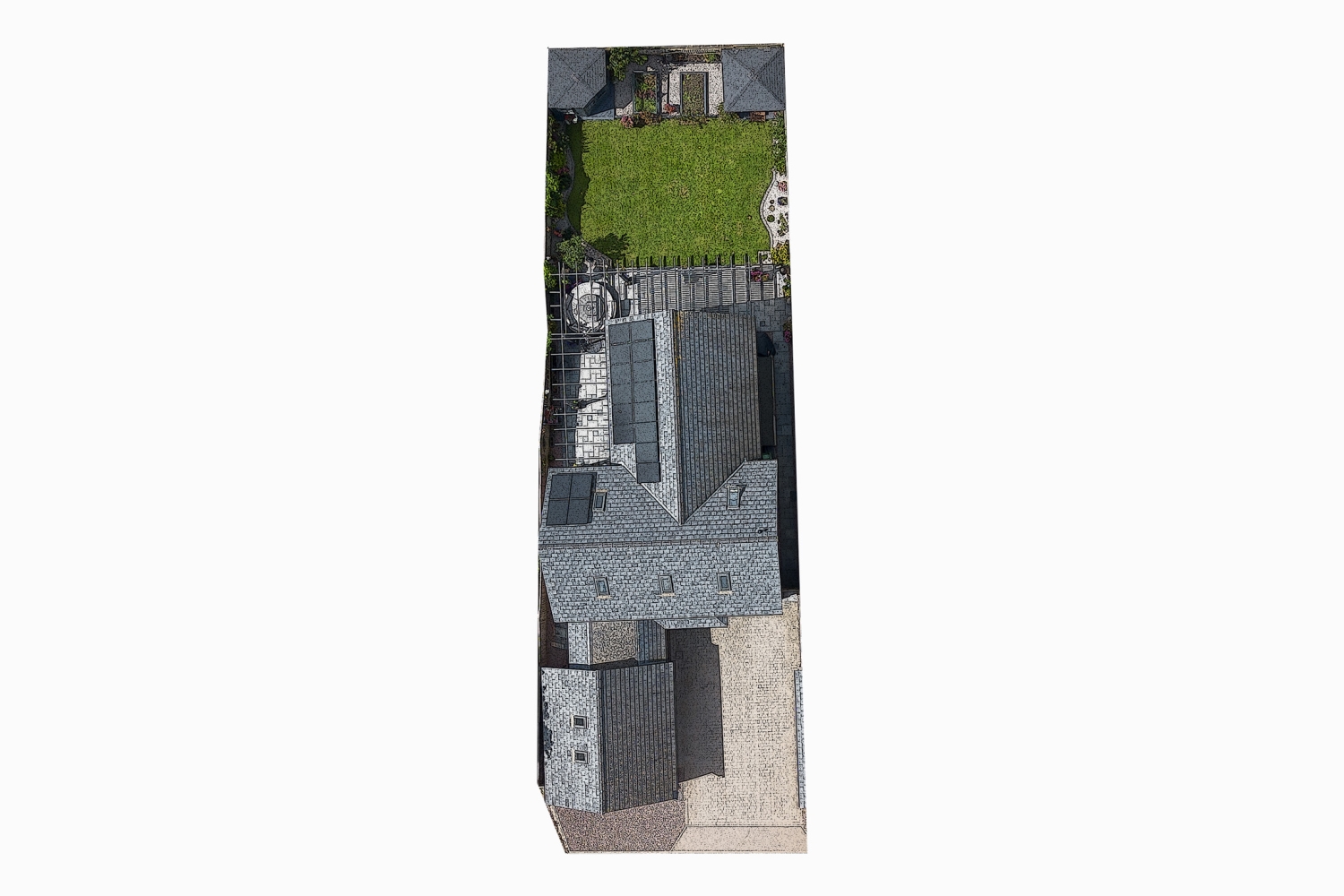Detached house for sale in Woodgate Road, Moulton Chapel, Lincolnshire PE12
* Calls to this number will be recorded for quality, compliance and training purposes.
Property features
- Independently Built Executive Detached Home
- Energy Efficient Home with Solar Panels and Air Source Heat Pump
- Offered with No Onward Chain
- Five Genuine Double Bedrooms
- Exquisite Open Plan Kitchen Dining and Family Room
- Established Rear Garden with Enviable Field Views
- Electric Double Garage with Driveway for Five Vehicles
- Call now 24/7 or Book Instantly Online to View
Property description
Welcome friends and family into the impressive Entrance Hall where the half panelled walls and oak and glass staircase provide a sense of style from the moment you arrive. To your right you'll find a generous Reception Room currently presented as a Study where natural light is drawn in from the window looking out the lane, creating an inviting atmosphere that sparks creativity and inspires focused work. Back across the Hall is an elegant Lounge tucked away for moments of sheer relaxation. The stylish fireplace adds warmth and charm, turning the room into a perfect secluded oasis away from the hustle and bustle of everyday life. The Hallway leads round to the Boot Room and Downstairs Cloakroom which adjoin a personnel door to the integral double garage. This layout lends itself to the practical needs of a contemporary family lifestyle.
Prepare to be captivated by the heart of this magnificent residence - the open-plan Kitchen, Dining and Family Room that epitomises modern living at its finest and ensures that family gatherings and social events are infused with an air of togetherness. No detail has been spared in the country style kitchen, adorned with exquisite oak work surfaces that blend nature's beauty with functional elegance. Integral appliances effortlessly cater to your culinary aspirations and a pantry for further storage is found behind a sliding barn style oak door. Bi-folding doors adorn the full length of two walls, drawing in sunlight and giving delightful views of the established garden and fields beyond... During the summer months, open them all back and host the ultimate gathering for all your friends and family!
The first floor landing is a generous and stylish space which adjoins three of the five bedrooms, the family bathroom and the genius first floor Laundry Room. Ahead of you is the Principal Suite...Elevate your living experience to unparalleled heights with this exquisite oasis. A hallmark of elegance, adorned with a breathtaking vaulted ceiling that imparts an air of grandiosity, the room is bathed in natural light and exudes tranquillity. Wake up every morning to the views from your Juliet balcony and be captivated by the unspoiled beauty of the surrounding landscape. The suite boasts a generously proportioned walk-in wardrobe and a stylish En Suite Shower Room with twin hand basins. Two further generous double bedrooms are found on this floor as well as the tranquil and indulgent four piece family bathroom... From the free standing bath to the waterfall walk in shower, this room will elevate your daily routine. The first floor is completed by the Laundry Room, located in an ideal spot alongside the bedrooms and bathroom... Such a simple yet effective idea!
Up on to the Second Floor Landing which adjoins two of the Double Bedrooms and a further Shower Room. The layout has been designed with lifestyle in mind, offering a flexible canvas that can adapt as your needs evolve over time. Whether you desire a tranquil retreat, a creative workspace, or a cosy family annexe, this versatile space stands ready to transform your vision into reality.
Outside, whether you're hosting an intimate gathering of friends or a lively family barbecue, the patio sits underneath the comforting shade of the pergola and offers the perfect setting to share stories, laughter and culinary delights. Carefully curated flower beds create a living kaleidoscope that changes with the season, which you can enjoy from several sunny spots in the garden. Half-height wooden fence, merging cultivated beauty with open fields beyond. This integration creates a seamless vista, where the garden's essence melds with the sprawling landscape.
The double garage is fitted with an electric roller door and with a personnel door from here into the hallway you can drive straight inside on those rainy days without having to negotiate the weather! Above it you'll find a further versatile room accessed via a loft hatch and pull down ladder to use the room however your family requires! The block paved driveway provides a great first impression while being low maintenance and offers parking for a further Five vehicles.
Additional Information:
Solar Panels: 18 x Roof Mounted Solar pv Panels support the electricity generated to power the Air Source Heat Pump. Contact agent for further details.
EPC: Rating B
Council Tax: Band F
Services Included: Mains services electricity, water and drainage. Air Source Heat Pump for Heating and Hot water supported by Solar pv Panels.
Could you imagine living here? Yes? Well don't miss out - book your viewing time via our website now!
Entrance Hall
Welcome friends and family in through stylish anthracite Front Door and into the impressive Entrance Hall where the half panelled walls and oak and glass staircase provide a sense of elegance from the moment you arrive. Sitting centrally to the home the hall way adjoins all of the downstairs accommodation in an ideal flow. The space is fitted with grey wood effect lvt flooring and offers an under stairs storage cupboard where you'll find the Underfloor Heating Manifold and hot water tank.
Study / Reception Room
4.38m x 4.02m - 14'4” x 13'2”
To your right from the Hallway you'll find a generous Reception Room currently presented as a Study where natural light is drawn in from the window looking out the lane, creating an inviting atmosphere that sparks creativity and inspires focused work. It is tastefully decorated and would also make a great snug or playroom.
Lounge
6.26m x 3.78m - 20'6” x 12'5”
Back across the Hall is an elegant Lounge tucked away for moments of sheer relaxation. The stylish electric fireplace adds warmth and charm, turning the room into a perfect secluded oasis away from the hustle and bustle of everyday life.
Downstairs Cloakroom
The Hall Way follows round to the Cloakroom, Boot Room and a personnel door to the Integral Garage. The Downstairs cloakroom is equipped with a Hand Basin with vanity unit, chrome wall mounted towel radiator and WC.
Boot Room
2.5m x 2m - 8'2” x 6'7”
This handy space offers a place to hideaway coats, shoes and household items as well as a personnel door out to the garden from here. The tastefully tiled floor make it easy to keep muddy foot and paw prints at bay and you'll also find the water softener in the cupboard.
Kitchen Dining And Family Room
9.12m x 6.15m - 29'11” x 20'2”
Prepare to be captivated by the heart of this magnificent residence - the open-plan Kitchen, Dining and Family Room. The country style kitchen is fitted with oak work surfaces and plenty of cabinetry to house the integral appliances including a full height fridge, freezer, dishwasher, double ovens, Five ring sleek glass induction hob, wine fridge and double ceramic sink. You'll also benefit from a pantry for further storage, found behind a sliding barn style oak door. Bi-folding doors adorn the full length of two walls... During the summer months open them all back and host the ultimate gathering for all your friends and family!
First Floor Landing
The first floor landing is a generous and stylish space which adjoins three of the five bedrooms, the family bathroom and the genius first floor Laundry Room. The glass and oak banister adds character to the space and leads to the staircase to the second floor.
Principal Bedroom With Dressing Room
7.24m x 6.15m - 23'9” x 20'2”
Ahead of you is the Principal Suite which will elevate your living experience... Adorned with a breathtaking vaulted ceiling and a Juliet Balcony, the room is bathed in natural light and exudes tranquility. Wake up every morning to the views of the surrounding landscape. The suite boasts a generously proportioned walk-in wardrobe and a stylish En Suite Shower Room.
Ensuite Shower Room To Principal Bedroom
Adjoining the Principal Bedroom is an elegant En Suite Shower Room, tiled in grey and completed with a walk in shower enclosure fitted with a luxurious waterfall shower and hand held attachment. Opulent twin hand basins sit at the illuminated mirror to rival a Five Star hotel and a wall mounted chrome radiator is on hand to keep your towels snuggly and warm!
Bedroom 2 (Double)
4.78m x 3.41m - 15'8” x 11'2”
This generous double bedroom has unspoiled field views from the window to the rear aspect and provides a fantastic amount of floor space for a King Size Bed, wardrobes, drawers and further bedroom furniture.
Laundry Room
2.74m x 1.6m - 8'12” x 5'3”
Nestled on the first floor is the Laundry Room, located in an ideal spot alongside the bedrooms and bathroom... Such a simple yet effective idea! Here you'll find further storage cupboards, space for the washing machine and tumble dryer as well as a stainless steel sink.
Bedroom 4 (Double)
4.38m x 2.74m - 14'4” x 8'12”
The next bedroom on this floor is Bedroom 4 and is currently presented as a Sewing / Hobbies Room with views of the front aspect it is a peaceful and creative spot. The room offers ample space for a double bed and further bedroom furniture.
Family Bathroom
The first floor is completed by the exquisite four piece family bathroom, whether you're starting your day or winding down, this bathroom provides the perfect environment for relaxation and rejuvenation. The decor exudes a sense of sophistication and the quality fittings add to the aesthetic charm. Finished with a walk in shower enclosure with waterfall shower and hand held attachment, an enviable free standing bath, WC and twin hand basins it offers a serene escape from the daily hustle and bustle.
Second Floor Landing
Up the second staircase you'll find a landing space to adjoin two further bedrooms and a shower room.
Bedroom 3 (Double)
5.23m x 4.75m - 17'2” x 15'7”
Up on the top floor Bedroom Three is a surprising and versatile room with an abundance of space for a king size bed and further furniture. Tucked away in the eaves of the home, three skylights draw in sunlight while maintaining the privacy and cosiness of this sanctuary via integrated black out blinds. This would make a great Games Room or Cinema or an Annexe for family to occupy when they visit.
Shower Room
A further Shower Room is found on this Second Floor which is ideal for guests or larger families. Completed with a hand basin, WC, Shower enclosure with trendy white metro tiles and wall mounted chrome towel radiator.
Bedroom 5 (Double)
4.52m x 2.68m - 14'10” x 8'10”
Finally Bedroom Five is found in the eaves of the second floor and is a good size double bedroom with enough floor space for a double bed and wardrobes and has a skylight with integral black out blind.
Double Garage
The double garage is fitted with an electric roller door and with a personnel door from here into the hallway you can drive straight inside on those rainy days without having to negotiate the weather! It is here that you'll find the Solar Panel manifold.
Store / Gym / Office
Above the double garage you'll find a further versatile room accessed via a loft hatch and pull down ladder. Previously used as a home gym and now store room, it is fully plastered and has power and heating to use the room however your family requires!
Garden
Outside, whether you're hosting an intimate gathering of friends or a lively family barbecue, the patio sits underneath the comforting shade of the pergola and offers the perfect setting to share stories, laughter and culinary delights. Carefully curated flower beds create a living kaleidoscope that changes with the season, which you can enjoy from several sunny spots in the garden including the patio, summer house or from the hot tub below the pergola.. A half-height fence at the far end of the garden provides fantastic views of the open fields beyond and raised beds offer the opportunity to grow your own produce... True country living!
Driveway
The block paved driveway provides a great first impression while being low maintenance and offers parking for up to Five vehicles in addition to the double garage
Property info
For more information about this property, please contact
EweMove Sales & Lettings - Stamford & Spalding, BD19 on +44 1780 673927 * (local rate)
Disclaimer
Property descriptions and related information displayed on this page, with the exclusion of Running Costs data, are marketing materials provided by EweMove Sales & Lettings - Stamford & Spalding, and do not constitute property particulars. Please contact EweMove Sales & Lettings - Stamford & Spalding for full details and further information. The Running Costs data displayed on this page are provided by PrimeLocation to give an indication of potential running costs based on various data sources. PrimeLocation does not warrant or accept any responsibility for the accuracy or completeness of the property descriptions, related information or Running Costs data provided here.










































.png)

