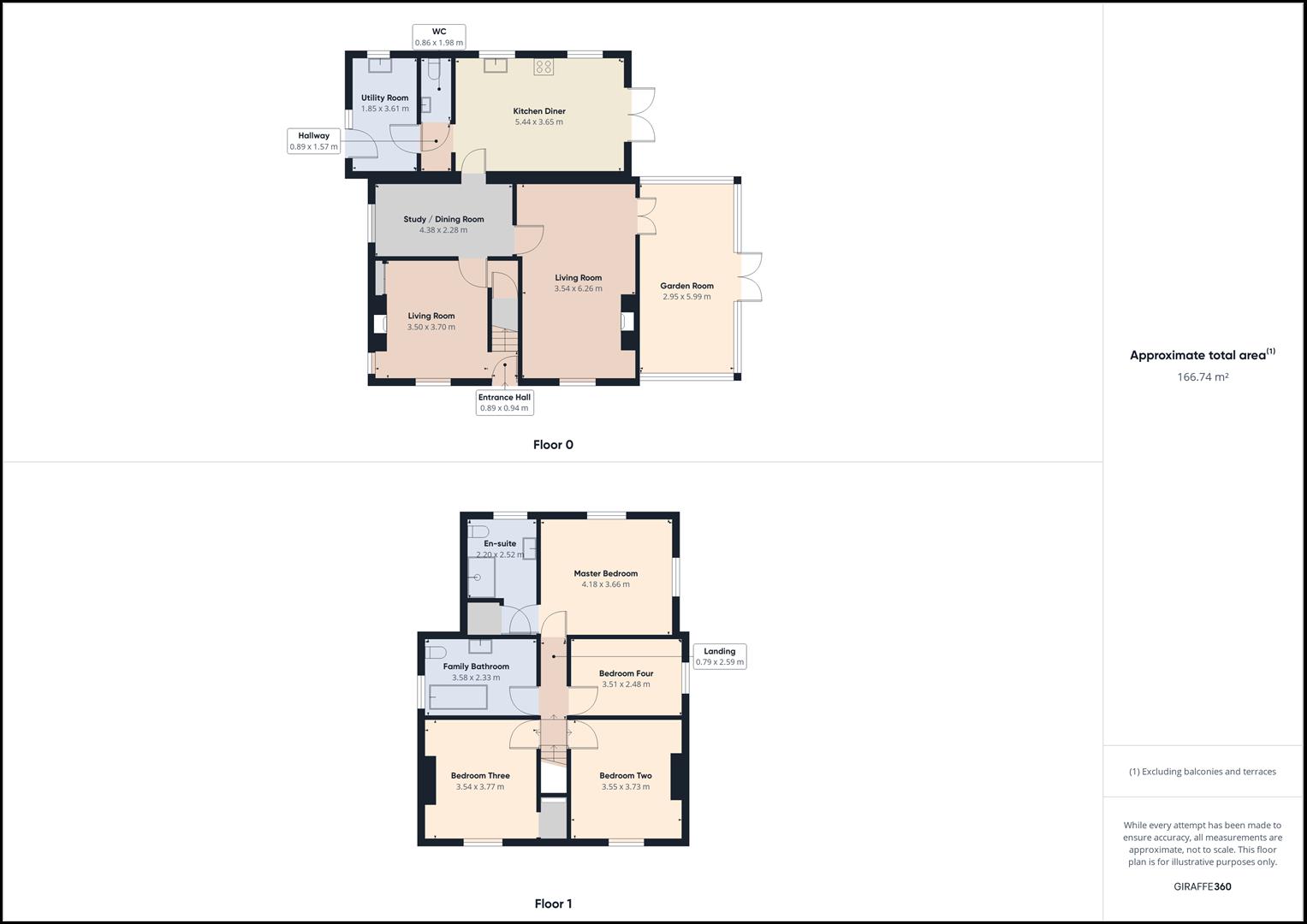Detached house for sale in Cranesgate North, Whaplode St. Catherines, Spalding PE12
* Calls to this number will be recorded for quality, compliance and training purposes.
Property features
- Impressive Extended Detached House
- Four Double Bedrooms With En-Suite To Master
- Three Reception Rooms
- No Near Neighbours
- Oil Fired Central Heating
- Heated Swimming Pool With Timber Decked Surround
- Detached Garage With Electric Roller Door Plus Other Outbuildings
- Ready For Equestrian Use With Three Stables
- Approximately 2.8 acre plot size (sts)
- EPC - D
Property description
Acorn Lodge is a unique family home situated in the semi-rural Hamlet of Whaplode St. Catherine, conveniently located just a stones throw away from both Spalding and Holbeach, as well as being just a twenty mile drive away from the Cathedral City of Peterborough, popular with commuters to London with fantastic direct rail links to Kings Cross. Whilst there are no near neighbours, the house is perfectly secluded, so you can enjoy almost three acres in grounds, and the heated swimming pool, to the maximum.
As you approach the property through the five bar gated access, there is a gravelled driveway providing ample parking for three to four vehicles, as well as a double garage with an electric roller door, although should a prospective purchaser require more parking, there are also two separate access gates to other areas on the plot. Internally to the ground floor, there is a spacious and modern kitchen diner, with a range of base and eye level units, with views and access to the extensive plot via French doors. There is also a utility room and downstairs cloakroom. There are three well-proportioned reception rooms, two with multi fuel stoves, plus a conservatory accessed through the main living room. To the first floor, there are four double bedrooms with a modern en suite to the master, whilst currently the smallest is used as dressing room. There is also a three piece family bathroom with stylish roll top bath and high flush feature toilet. Overall the house internally is presented to a good cosmetic standard with a neutral and modern finish, whilst still complimenting all of the original characteristic features throughout. Externally the grounds amount to almost three acres, and is made up of garden area and grazing land which also houses three stables. There is also a heated swimming pool with timber decked surround. We highly recommend viewing this property at your earliest convenience.
Entrance Hall (0.89 x 0.94 (2'11" x 3'1"))
Living Room (3.50 x 3.70 (11'5" x 12'1"))
Study/Dining Room (4.38 x 2.28 (14'4" x 7'5"))
Utility Room (1.85 x 3.61 (6'0" x 11'10"))
Hallway (0.89 x 1.57 (2'11" x 5'1"))
Wc (0.86 x 1.98 (2'9" x 6'5"))
Kitchen Diner (5.44 x 3.65 (17'10" x 11'11"))
Living Room (3.54 x 6.26 (11'7" x 20'6"))
Garden Room (2.95 x 5.99 (9'8" x 19'7"))
Landing (0.79 x 2.59 (2'7" x 8'5"))
Master Bedroom (4.18 x 3.66 (13'8" x 12'0"))
En-Suite (2.20 x 2.52 (7'2" x 8'3"))
Bedroom Two (3.55 x 3.73 (11'7" x 12'2"))
Bedroom Three (3.54 x 3.77 (11'7" x 12'4"))
Bedroom Four (3.51 x 2.48 (11'6" x 8'1"))
Family Bathroom (3.58 x 2.33 (11'8" x 7'7"))
Epc - D
56/78
Freehold
Draft Details Awaiting Vendor Approval
Property info
For more information about this property, please contact
City & County Sales & Lettings, PE6 on +44 1733 734406 * (local rate)
Disclaimer
Property descriptions and related information displayed on this page, with the exclusion of Running Costs data, are marketing materials provided by City & County Sales & Lettings, and do not constitute property particulars. Please contact City & County Sales & Lettings for full details and further information. The Running Costs data displayed on this page are provided by PrimeLocation to give an indication of potential running costs based on various data sources. PrimeLocation does not warrant or accept any responsibility for the accuracy or completeness of the property descriptions, related information or Running Costs data provided here.















































.png)
