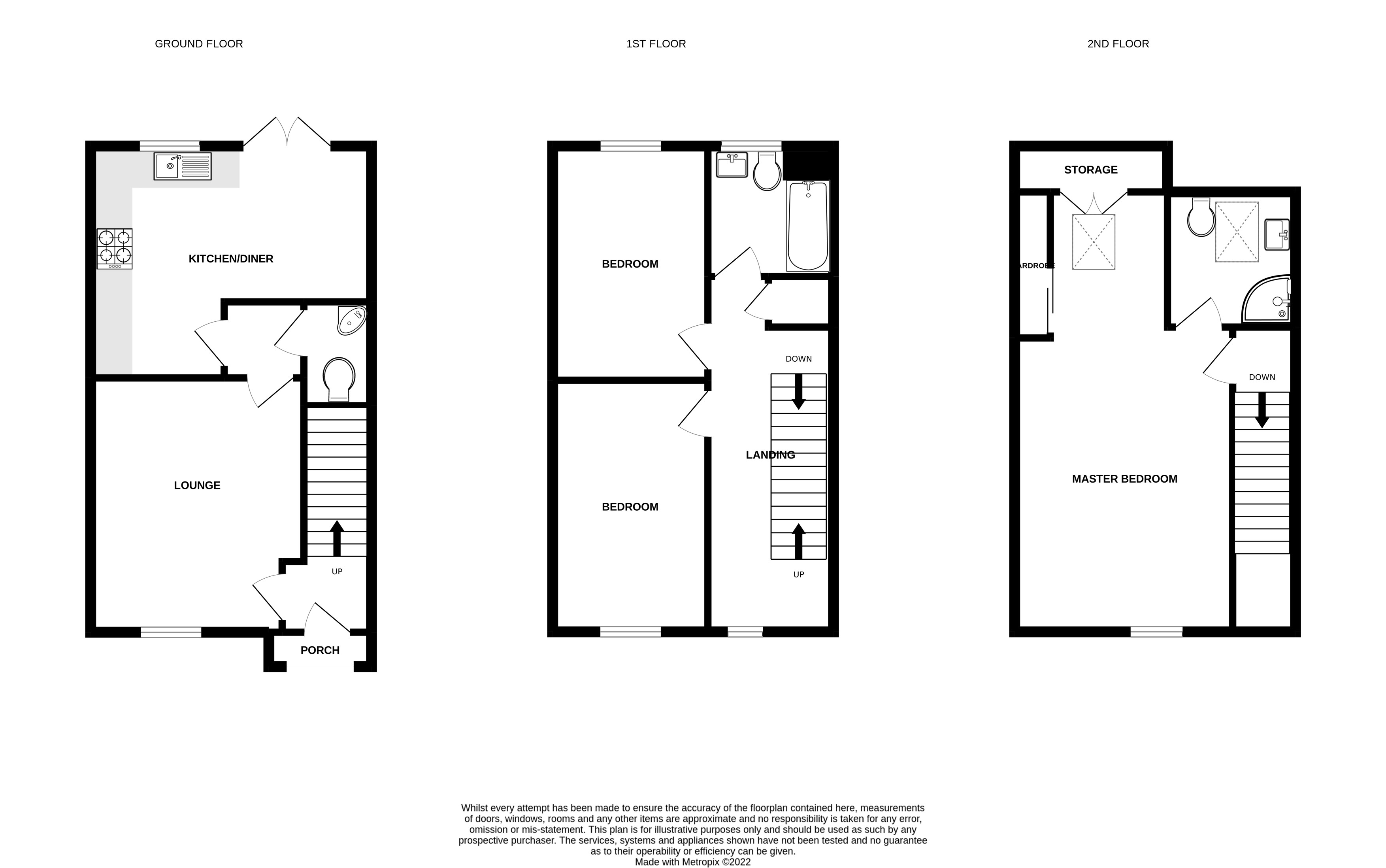Town house for sale in Cyprus Gardens, Exmouth EX8
* Calls to this number will be recorded for quality, compliance and training purposes.
Property features
- Reception Hall
- Lounge
- Stylish Kitchen/Dining Room
- Ground Floor Cloakroom/WC
- Two First Floor Bedrooms
- First Floor Bathroom Suite
- Second Floor Main Bedroom Suite With En-Suite Shower Room/WC
- Gas Central Heating & Double Glazed Windows
- Attractive Enclosed Rear Garden And Garage
- Wonderful Permanent Home Or Holiday Retreat
Property description
The accommodation comprises: Feature arched entrance porch with tiled flooring; front door with spy-hole and patterned glazed window inset giving access to:
Entrance hall: With staircase rising to the first floor landing; radiator; wood flooring; smoke detector; thermostat control for central heating; security alarm control panel.
Lounge: 13' 9" x 11' 7" (4.19m x 3.53m) uPVC double glazed sash style window to front aspect; television point; radiator; wall mounted pebble effect living flame electric fire; wood flooring; access to understairs storage cupboard; door leading to:
Inner hallway: With doors leading to the kitchen/dining room and the cloakroom/WC.
Cloakroom/WC: Comprising of a pedestal wash hand basin with tiled splashback and chrome mixer tap; WC with dual push button flush; radiator; ceiling extractor fan.
Kitchen/dining room: 15' 2" x 12' 7" (4.62m x 3.84m) narrowing to 8' 7" (2.62m). A spacious room fitted with a range of patterned gloss finished granite work top surfaces with tiled surrounds; range of base cupboards, drawer units, integrated dishwasher beneath work tops; matching range of wall mounted cupboards with concealed lighting beneath and one housing the gas boiler serving domestic hot water and central heating; inset Franke sink unit with integrated drainer; inset induction hob with stainless steel chimney style extractor hood over; wall mounted microwave oven with storage cupboard over; built-in oven with drawer units beneath and storage cupboard over; integrated fridge and freezer; two floor-to ceiling matching units; two radiators; recess ceiling spotlighting and ceiling extractor fan; uPVC double glazed window to rear aspect; uPVC double glazed double doors opening onto the rear garden.
First floor landing: UPVC double glazed sash style window to front aspect; smoke detector; radiator; cupboard with shelving; staircase rising to the second floor.
Bedroom two: 13' 9" x 8' 5" (4.19m x 2.57m) uPVC double glazed sash style window to front aspect; radiator; telephone point.
Bedroom three: 12' 11" x 8' 5" (3.94m x 2.57m) uPVC double glazed window to rear aspect; radiator.
First floor bathroom/WC: Stylishly fitted and comprising of a bath with Mira shower unit over and shower splash screen; contemporary style wash hand basin with chrome mixer tap and drawer units beneath; WC with push button flush; attractive tiling to splash prone areas; chrome heated towel rail; ceiling extractor fan; shaver socket; uPVC double glazed window with patterned glass and deep tiled window sill.
Second floor landing area: With smoke detector and door leading to:
Main bedroom suite: 24' 4" x 11' 7" (7.42m x 3.53m) narrowing at one end to 5' 10" (1.78m). A most bright and spacious room with uPVC double glazed sash style window to front aspect; feature part sloping ceiling with double glazed Velux window to rear aspect; built-in mirror-fronted wardrobe with clothes rail and shelf; access to eaves storage space; two radiators.
En-suite shower room/WC: Comprising of a good size shower cubicle with shower unit and splashback walls; contemporary style wash hand basin with chrome mixer tap and drawer unit beneath; WC with pushbutton flush; attractive tiling to splash prone areas; shaver socket; radiator; part sloping ceiling with double glazed Velux window to rear aspect.
Outside: Directly to the front of the property there is a decorative stone garden area with block paved pathway leading to the property. To the rear there is a charming garden which is fully enclosed and offers a high degree of privacy and seclusion and offering an array of colour from various shrubs. Comprising of a patio sun terrace area ideal for alfresco dining/entertaining; artificial lawn areas; patio pathway stretching the length of the garden and leading to a rear pedestrian gate giving access to the garage. Outside cold water tap.
Garage: With block paved parking area directly to the front; up and over door; power and light connected. Ideally located directly behind the property.
Floor plan:
Property info
For more information about this property, please contact
Pennys Estate Agents, EX8 on +44 1395 214988 * (local rate)
Disclaimer
Property descriptions and related information displayed on this page, with the exclusion of Running Costs data, are marketing materials provided by Pennys Estate Agents, and do not constitute property particulars. Please contact Pennys Estate Agents for full details and further information. The Running Costs data displayed on this page are provided by PrimeLocation to give an indication of potential running costs based on various data sources. PrimeLocation does not warrant or accept any responsibility for the accuracy or completeness of the property descriptions, related information or Running Costs data provided here.

























.png)
