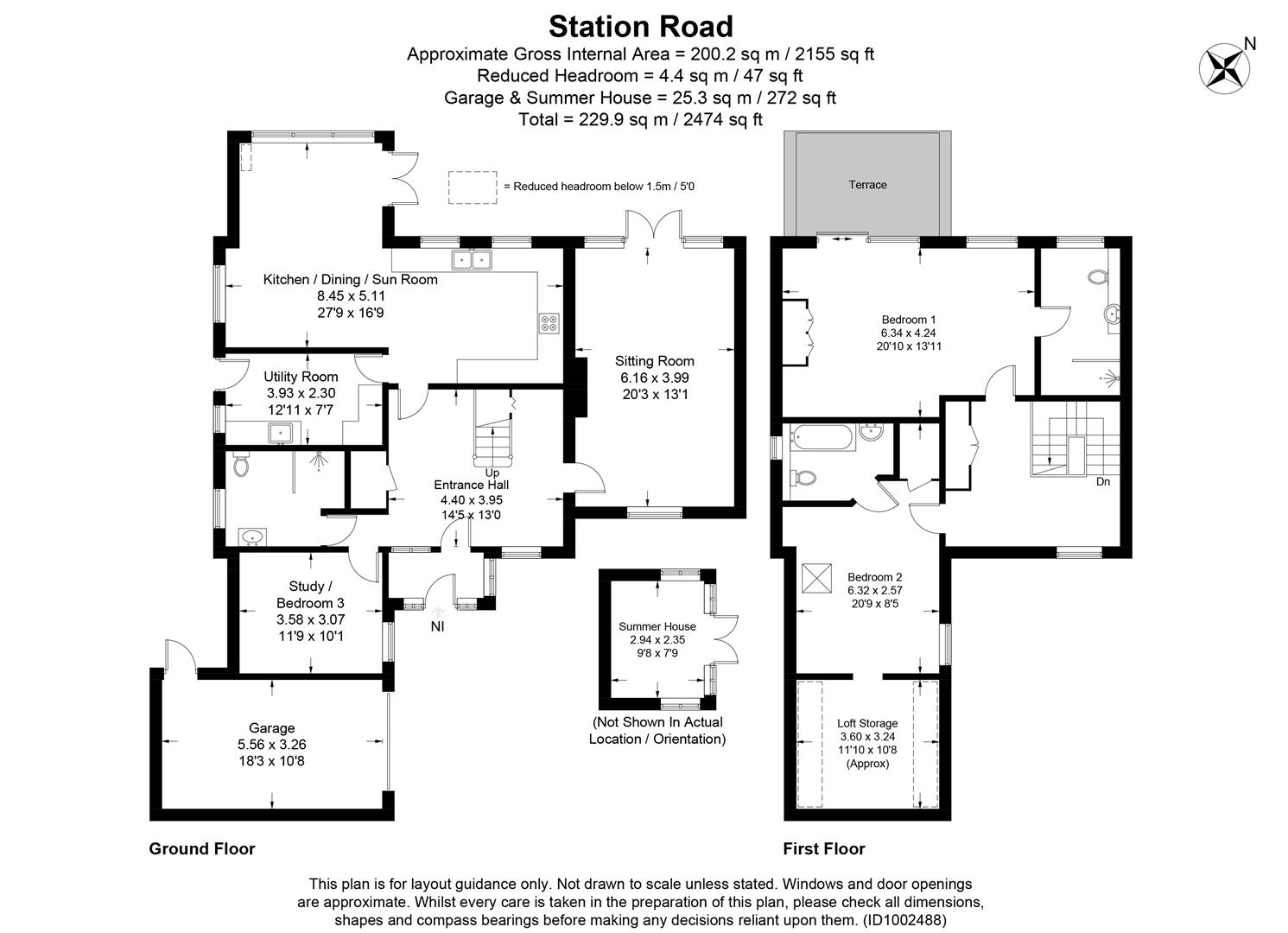Detached house for sale in 77B Station Road, Lower Stondon, Henlow SG16
* Calls to this number will be recorded for quality, compliance and training purposes.
Property features
- A tastefully presented and well-designed detached residence, with a generous 1.10 acre plot and 609 square foot (gross external) brick outbuilding
- Impressive entrance hall which leads to a dual aspect sitting room with vaulted ceiling
- Superb kitchen/Dining/Sun Room incorporating a double oven with combi grill, Induction hob, dishwasher and adjoining utility room
- Study/bedroom three with adjoining wet shower room
- Amazing principal bedroom, en suite shower room and balcony terrace with lovely garden views
- Second bedroom with en suite bathroom and adjoining loft storage room
- Single integral Garage with additional parking in front
- Lower Stondon features a golf course, nearby convenience stores, doctors surgery and places to eat
- Hitchin Town Centre: 5.7 miles, London Luton Airport 14 miles
Property description
A beautifully presented modern detached house which was constructed in 2010 and set on an extensive plot measuring approximately 1.10 acres, which is part formal and part natural. Important: The property currently has a shared access, but my client is in the process of acquiring ground to provide a new independent access from station road with dropped kerb and a brick outbuilding approx. 609 square feet (gross external and lean too shed).
The Ground Floor
Entrance Lobby
Entrance Hall (4.39m x 3.96m (14'5 x 13'))
Sitting Room (6.17m x 3.99m (20'3 x 13'1))
Kitchen/Dining/Sun Room (8.46m x 5.11m (27'9 x 16'9))
Adjoining Utility Room (3.94m x 2.31m (12'11 x 7'7))
Study/Bedroom Three (3.58m x 3.07m (11'9 x 10'1))
Adjoining Shower/Cloak Room
The First Floor
Galleried Landing
Principal Bedroom (6.35m x 4.24m (20'10 x 13'11))
En Suite Shower Room
Balcony Terrace
Bedroom Two (6.32m x 2.57m (20'9 x 8'5))
En Suite Bathroom
Loft Storage (3.61m x 3.25m (11'10 x 10'8))
Externally
Integral Single Garage (5.56m x 3.25m (18'3 x 10'8))
Summer House (2.95m x 2.36m (9'8 x 7'9))
Extensive Plot
Property info
For more information about this property, please contact
Whittaker & Co, AL5 on +44 1582 955039 * (local rate)
Disclaimer
Property descriptions and related information displayed on this page, with the exclusion of Running Costs data, are marketing materials provided by Whittaker & Co, and do not constitute property particulars. Please contact Whittaker & Co for full details and further information. The Running Costs data displayed on this page are provided by PrimeLocation to give an indication of potential running costs based on various data sources. PrimeLocation does not warrant or accept any responsibility for the accuracy or completeness of the property descriptions, related information or Running Costs data provided here.




























.png)
