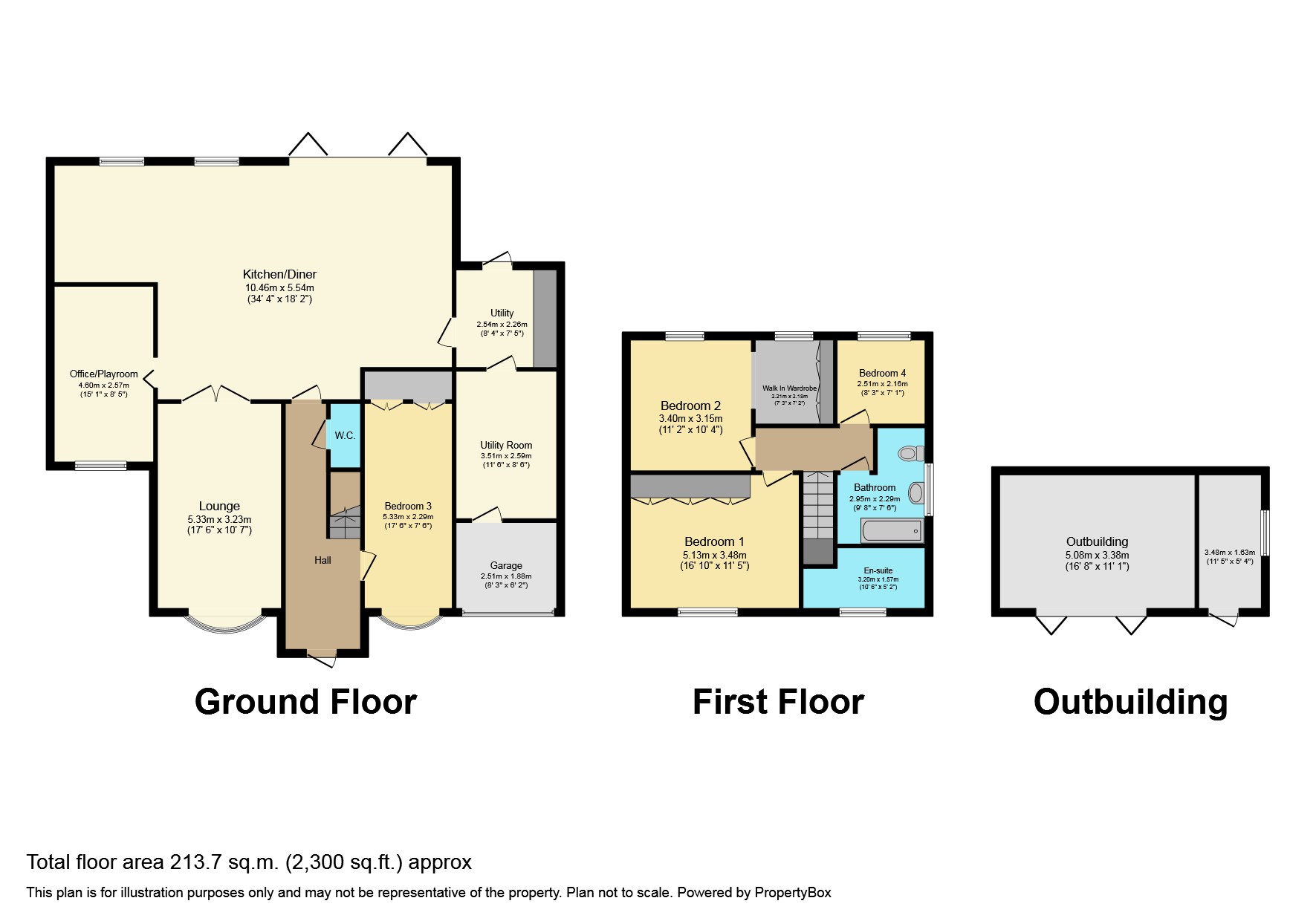Detached house for sale in Teasel Close, Narborough, Leicester, Leicestershire LE19
* Calls to this number will be recorded for quality, compliance and training purposes.
Property features
- Stunning Detached Home
- Extended Open-Plan Living Kitchen
- Four Bedrooms
- Home Office & Separate Living Room
- Detached Outbuilding
- Extensive Plot Size
- Cul-De-Sac Narborough Location
- Granted Planning Approval For First Floor Extension
Property description
Open-plan living - Step inside this jaw-dropping four-bedroom detached home located on the quiet Narborough cul-de-sac of Teasel Close. This family home has been stunningly extended by the current owners to allow for a breathtaking open-plan living kitchen diner to the rear. Enjoying a larger than average plot, you'll also find high-end fixtures and fittings on show throughout, bespoke worktops, four bedrooms, three reception rooms and a partially converted detached office/ gym. We see the house as perfect for a family looking for their forever home.
Entering through the front door you'll be greeted by a grand entrance hallway, with a downstairs w/c. A downstairs bedroom can be found to the right ideal for an older family member or adolescent wanting there own space. The living room can be found to the left-hand side of the ground floor, a cosy space separate from the kitchen diner, it's the perfect place to relax after a long day. The hub of the home is undoubtedly the stunning open-plan living kitchen diner, extended by the current owners it's the kind of space everyone is in the market for. The kitchen itself features high-end matching wall and base units, an array of fitted appliances, integrated storage units, bespoke quartz work surfaces, an induction hob, and bi-folding doors to the rear. There is ample space within the area for a large dining table, corner settee, and other furniture if required. The home office will also be discovered, a versatile space to accommodate modern living but also used currently as a guest room for travelling family members. Off the open-plan space comes a larger than average utility room, offering additional base units, space for an appliance, and an exit point. Leading through there is yet another utility room providing ample storage space.
Moving upstairs the property continues in a spacious fashion, with three bedrooms to choose from. There are three large double bedrooms, one of the rooms has a very generously sized walk in wardrobe, which was previously the fourth bedroom. The Master bedroom enjoys the use of a modern en-suite shower room. The family bathroom completes the first-floor layout, enjoying a shower over bath and modern tiling.
The outside space on offer is another massive feature with the house, the rear garden enjoys an initial patio area followed by a sprawling space laid to lawn, perfect for a family. There is also a new outbuilding which bifolding doors, fully plastered we see this room as the perfect home gym. The front enjoys a driveway providing off-road parking for two vehicles.
Property info
Floorplanfinal-E9Acfb4F-Aafb-4181-8618-37d5A67Db0A7_ 28230E0E5c-1392-4c0F-8d61-B2d1336B859c 29 View original

For more information about this property, please contact
Anderson Briggs Estate Agents, LE6 on +44 116 448 6124 * (local rate)
Disclaimer
Property descriptions and related information displayed on this page, with the exclusion of Running Costs data, are marketing materials provided by Anderson Briggs Estate Agents, and do not constitute property particulars. Please contact Anderson Briggs Estate Agents for full details and further information. The Running Costs data displayed on this page are provided by PrimeLocation to give an indication of potential running costs based on various data sources. PrimeLocation does not warrant or accept any responsibility for the accuracy or completeness of the property descriptions, related information or Running Costs data provided here.







































.png)
