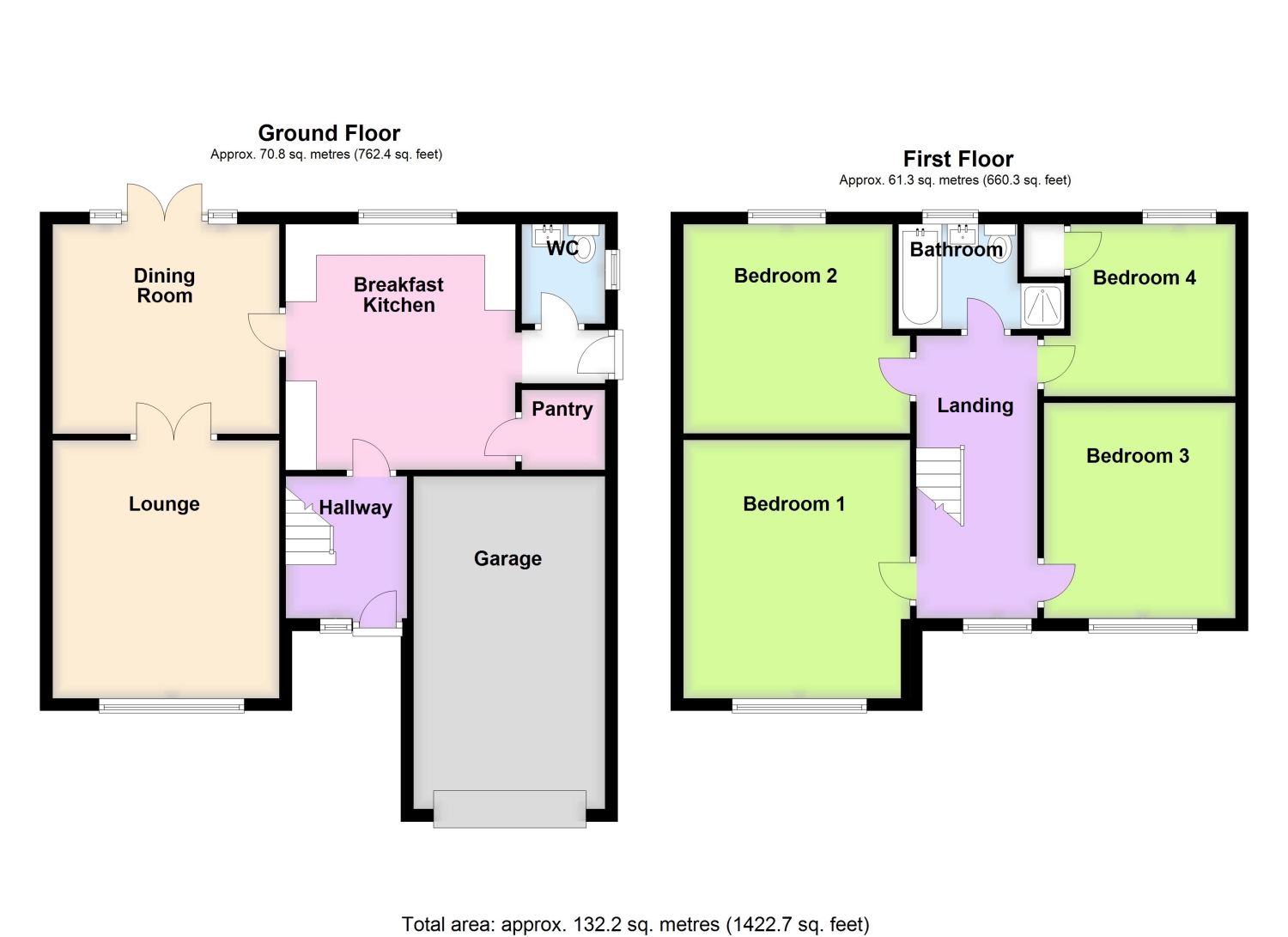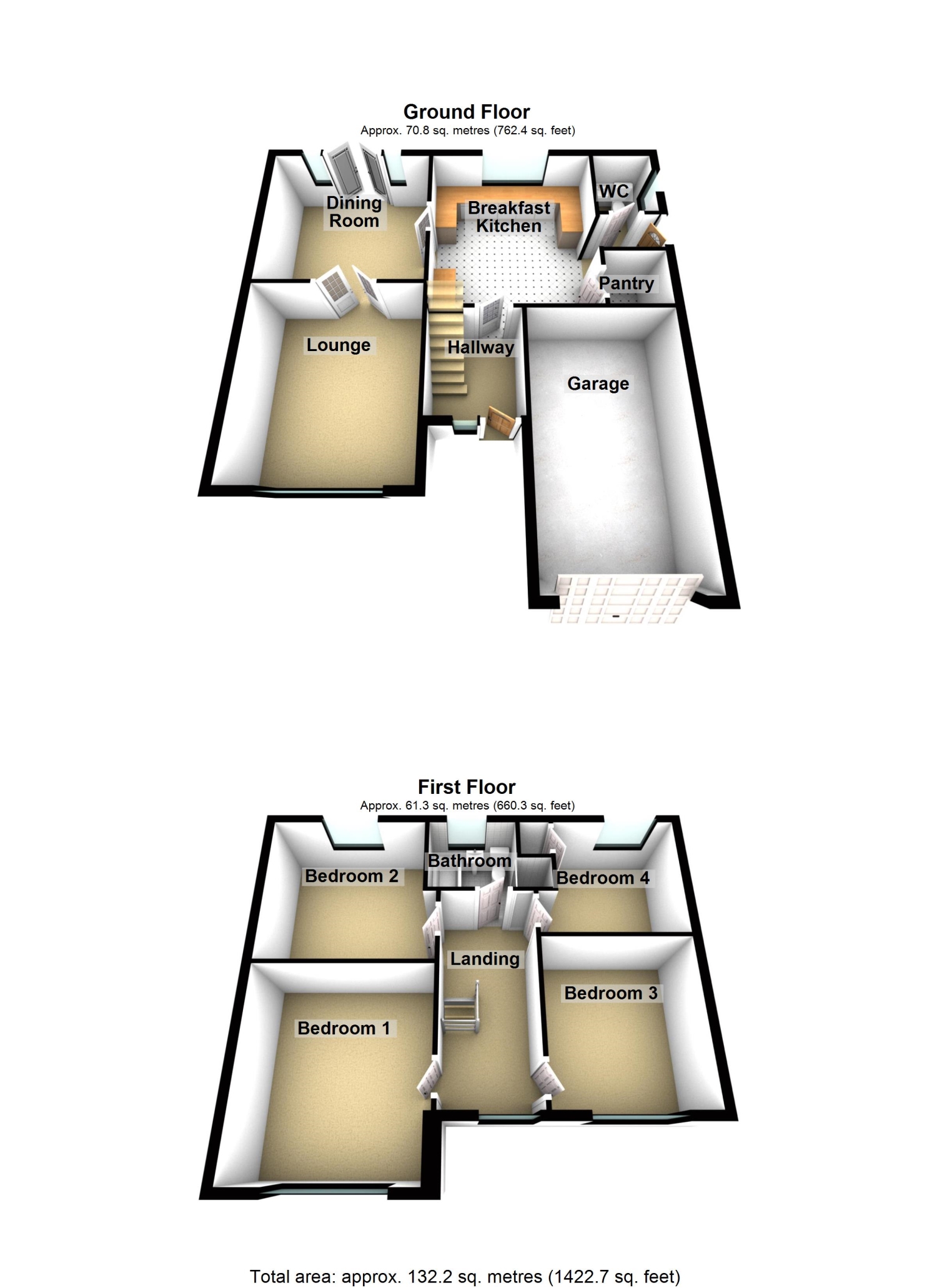Detached house for sale in Kempton Close, Spalding PE11
* Calls to this number will be recorded for quality, compliance and training purposes.
Property features
- Detached Family Home
- Four Double Bedrooms
- Sociable Breakfast Kitchen
- Spacious Garden
- Single Garage and Driveway for up-to 4 Vehicles
- Close to Excellent Local Amenities
- Great Transport Links
- Book a viewing instantly via our website or call anytime!
Property description
Your dream family home awaits in Spalding! This spacious four bedroom detached gem is perfectly situated, offering both comfort and convenience. Embrace the ideal lifestyle with a fantastic location and ample space for your loved ones. Book a viewing instantly via our website or call anytime, we're 24/7!
Step inside this inviting property and be greeted by a warm and welcoming entrance hall. The tasteful green decor immediately creates a sense of calm and tranquility, setting the tone for the rest of the home. Continuing straight ahead, you'll discover the heart of the home, the kitchen. The abundance of base units ensures that storage will never be a concern, while the generously sized pantry provides ample space for not only a fridge-freezer but also other essentials. Convenience meets outdoor enjoyment with a back door leading to the garden, creating a perfect setup for summer barbecues and social gatherings. The kitchen also offers enough space to comfortably seat up to four at a table, creating a cosy dining spot for everyday meals. To your left, you'll find the dining room. Bathed in an abundance of natural light, this space is a haven for enjoyable meals and gatherings. The patio doors gracefully open up to reveal the beautiful garden, seamlessly connecting the indoor and outdoor spaces. With ample room for a table that comfortably seats eight, hosting family dinners and celebrations becomes a delight. And there's no need to compromise on style or functionality as there's plenty of space to accommodate additional furniture, making this dining area a versatile canvas for your design aspirations. Through the double doors, you'll step into the cosy lounge. The neutral decor serves as a backdrop to the feature wall adorned with a tasteful hint of red wallpaper. A modern electric fire adds both warmth and contemporary charm to the space. The lounge offers ample space for multiple sofas and furniture arrangements, allowing you to create a space perfect for you. Conveniently located downstairs, you'll discover the cloakroom, a practical addition for both guests and residents alike. This essential space is fitted with a WC, and a hand basin unit, complete with a drawer and cupboard below, offering smart storage solutions for your necessities.
As you ascend the stairs, you'll step onto the welcoming landing. Spaciously designed with a calming green decor, you have easy access to the bedrooms, bathroom, and the loft. Bedroom one features wood effect floor and pale green decor, that creates a soothing atmosphere, perfect for rest and relaxation. Designed with practicality in mind, built in wardrobes provide an abundance of storage space, keeping your belongings organised and out of sight. This room offers ample space for a king sized bed and additional furniture, allowing you to personalise the space to your liking. Bedroom two, is a stylish retreat adorned with tasteful grey and navy decor. The room boasts a chic ambiance, complemented by the grey wood-effect flooring. With room for a king-size bed and furniture, it's a versatile space that invites comfort and relaxation. Step into bedroom three, the garden-view window floods the room with natural light, creating a refreshing and inviting atmosphere. With ample space for a king-size bed and furniture, this room is a cosy haven waiting for you to make it your own. Bedroom four features soothing grey decor and a handy addition to its comfortable design, is the airing cupboard that houses the boiler and provides extra storage space for your belongings. There's room for a double bed and furniture, making it a functional and comfortable space. Step into the bathroom, featuring tiled walls and floors. Fitted with a jet bath, perfect for relaxing after those long days, a hand basin unit with handy storage underneath, a WC and heated towel rail.
The property boasts a spacious garden with a large patio, perfect for dining and relaxing. There's a lawn area that's ideal for pets and children to play. The garden is adorned with well-established flowers, plants, and trees, adding to its natural beauty. Notable features include a charming water feature, a wood-fired pizza oven for delightful meals, and a practical storage shed. The driveway provides easy parking for up to four vehicles, no more worrying about where to safely park your vehicles. Additionally, the property includes a single garage with an electric door, offering either a secure place for storage or to park an extra vehicle.
Located in the popular town of Spalding, near the river Welland, this is a popular location for families where you're positioned for easy access into and out of town. This location offers all the amenities you'll need, with great local schools nearby, as well as useful transport links and several large supermarkets and restaurants in the town centre.
Think this could be the one you've been waiting for? Book a viewing instantly via our website or call anytime, we're 24/7!
Entrance Hall
Step inside this inviting property and be greeted by a warm and welcoming entrance hall. The tasteful green decor immediately creates a sense of calm and tranquility, setting the tone for the rest of the home.
Kitchen
3.96m x 3.71m - 12'12” x 12'2”
Continuing straight ahead, you'll discover the heart of the home, the kitchen. The abundance of base units ensures that storage will never be a concern, while the generously sized pantry provides ample space for not only a fridge-freezer but also other essentials. Convenience meets outdoor enjoyment with a back door leading to the garden, creating a perfect setup for summer barbecues and social gatherings. The kitchen also offers enough space to comfortably seat up to four at a table, creating a cosy dining spot for everyday meals.
Dining Room
3.66m x 3.38m - 12'0” x 11'1”
To your left, you'll find the dining room. Bathed in an abundance of natural light, this space is a haven for enjoyable meals and gatherings. The patio doors gracefully open up to reveal the beautiful garden, seamlessly connecting the indoor and outdoor spaces. With ample room for a table that comfortably seats eight, hosting family dinners and celebrations becomes a delight. And there's no need to compromise on style or functionality as there's plenty of space to accommodate additional furniture, making this dining area a versatile canvas for your design aspirations.
Lounge
4.17m x 3.66m - 13'8” x 12'0”
Through the double doors, you'll step into the cosy lounge. The neutral decor serves as a backdrop to the feature wall adorned with a tasteful hint of red wallpaper. A modern electric fire adds both warmth and contemporary charm to the space. The lounge offers ample space for multiple sofas and furniture arrangements, allowing you to create a space perfect for you.
Cloakroom
Conveniently located downstairs, you'll discover the cloakroom, a practical addition for both guests and residents alike. This essential space is fitted with a WC, and a hand basin unit, complete with a drawer and cupboard below, offering smart storage solutions for your necessities.
Landing
As you ascend the stairs, you'll step onto the welcoming landing. Spaciously designed with a calming green decor, you have easy access to the bedrooms, bathroom, and the loft.
Bedroom 1
4.17m x 3.66m - 13'8” x 12'0”
Bedroom one features wood effect floor and pale green decor, that creates a soothing atmosphere, perfect for rest and relaxation. Designed with practicality in mind, built in wardrobes provide an abundance of storage space, keeping your belongings organised and out of sight. This room offers ample space for a king sized bed and additional furniture, allowing you to personalise the space to your liking.
Bedroom 2
3.48m x 3.09m - 11'5” x 10'2”
Bedroom two, is a stylish retreat adorned with tasteful grey and navy decor. The room boasts a chic ambiance, complemented by the grey wood-effect flooring. With room for a king-size bed and furniture, it's a versatile space that invites comfort and relaxation.
Bedroom 3
3.48m x 3.09m - 11'5” x 10'2”
Step into bedroom three, the garden-view window floods the room with natural light, creating a refreshing and inviting atmosphere. With ample space for a king-size bed and furniture, this room is a cosy haven waiting for you to make it your own.
Bedroom 4
3.09m x 2.78m - 10'2” x 9'1”
Bedroom four features soothing grey decor and a handy addition to its comfortable design, is the airing cupboard that houses the boiler and provides extra storage space for your belongings. There's room for a double bed and furniture, making it a functional and comfortable space.
Bathroom
Step into the bathroom, featuring tiled walls and floors. Fitted with a jet bath, perfect for relaxing after those long days, a hand basin unit with handy storage underneath, a WC and heated towel rail.
Garden
The property boasts a spacious garden with a large patio, perfect for dining and relaxing. There's a lawn area that's ideal for pets and children to play. The garden is adorned with well-established flowers, plants, and trees, adding to its natural beauty. Notable features include a charming water feature, a wood-fired pizza oven for delightful meals, and a practical storage shed.
Driveway
The driveway provides easy parking for up to four vehicles, no more worrying about where to safely park your vehicles.
Garage
Additionally, the property includes a single garage with an electric door, offering either a secure place for storage or to park an extra vehicle.
Property info
10 Kempton Close View original

10 Kempton Close 3D View original

For more information about this property, please contact
EweMove Sales & Lettings - Stamford & Spalding, BD19 on +44 1780 673927 * (local rate)
Disclaimer
Property descriptions and related information displayed on this page, with the exclusion of Running Costs data, are marketing materials provided by EweMove Sales & Lettings - Stamford & Spalding, and do not constitute property particulars. Please contact EweMove Sales & Lettings - Stamford & Spalding for full details and further information. The Running Costs data displayed on this page are provided by PrimeLocation to give an indication of potential running costs based on various data sources. PrimeLocation does not warrant or accept any responsibility for the accuracy or completeness of the property descriptions, related information or Running Costs data provided here.




























.png)

