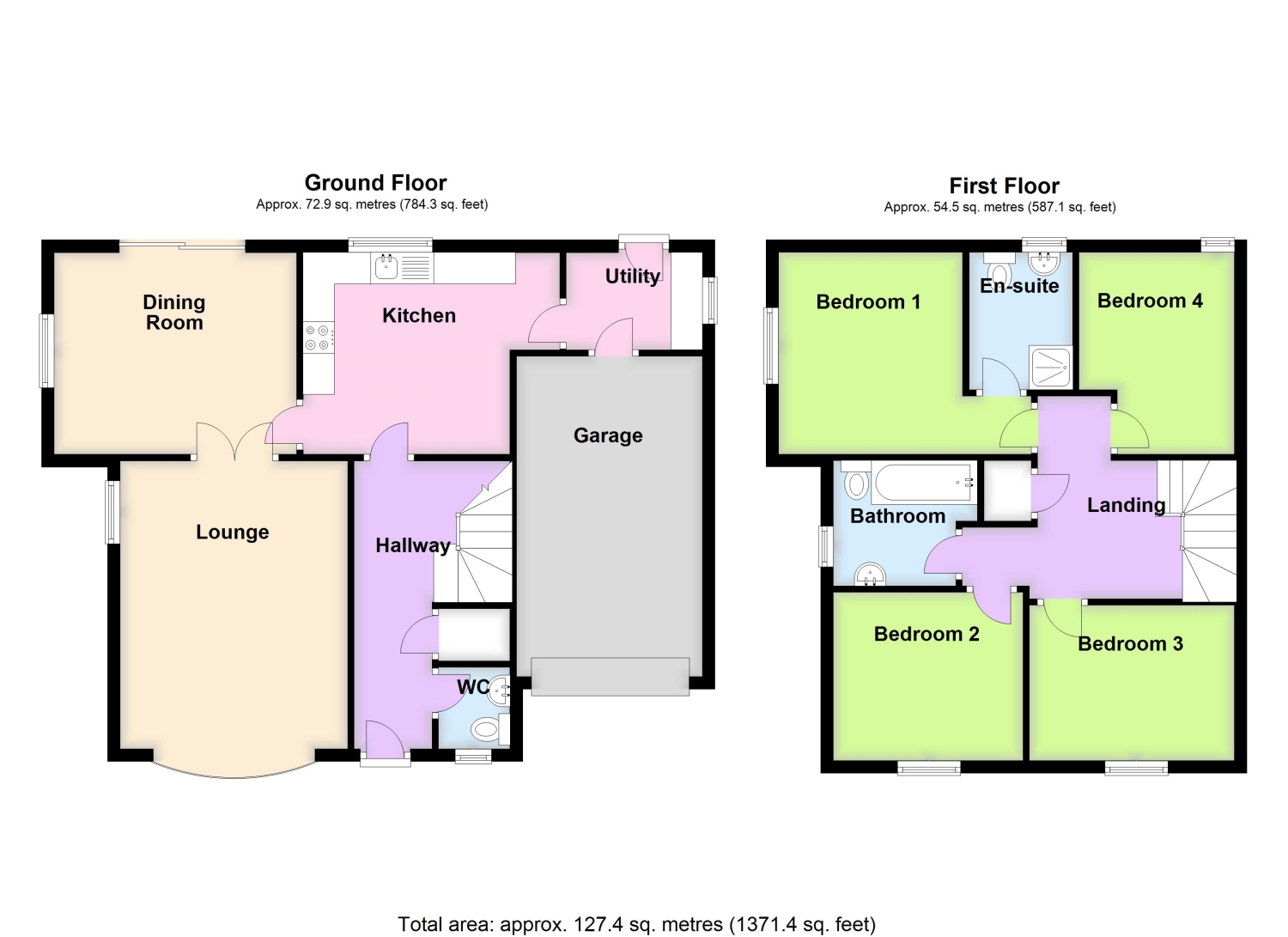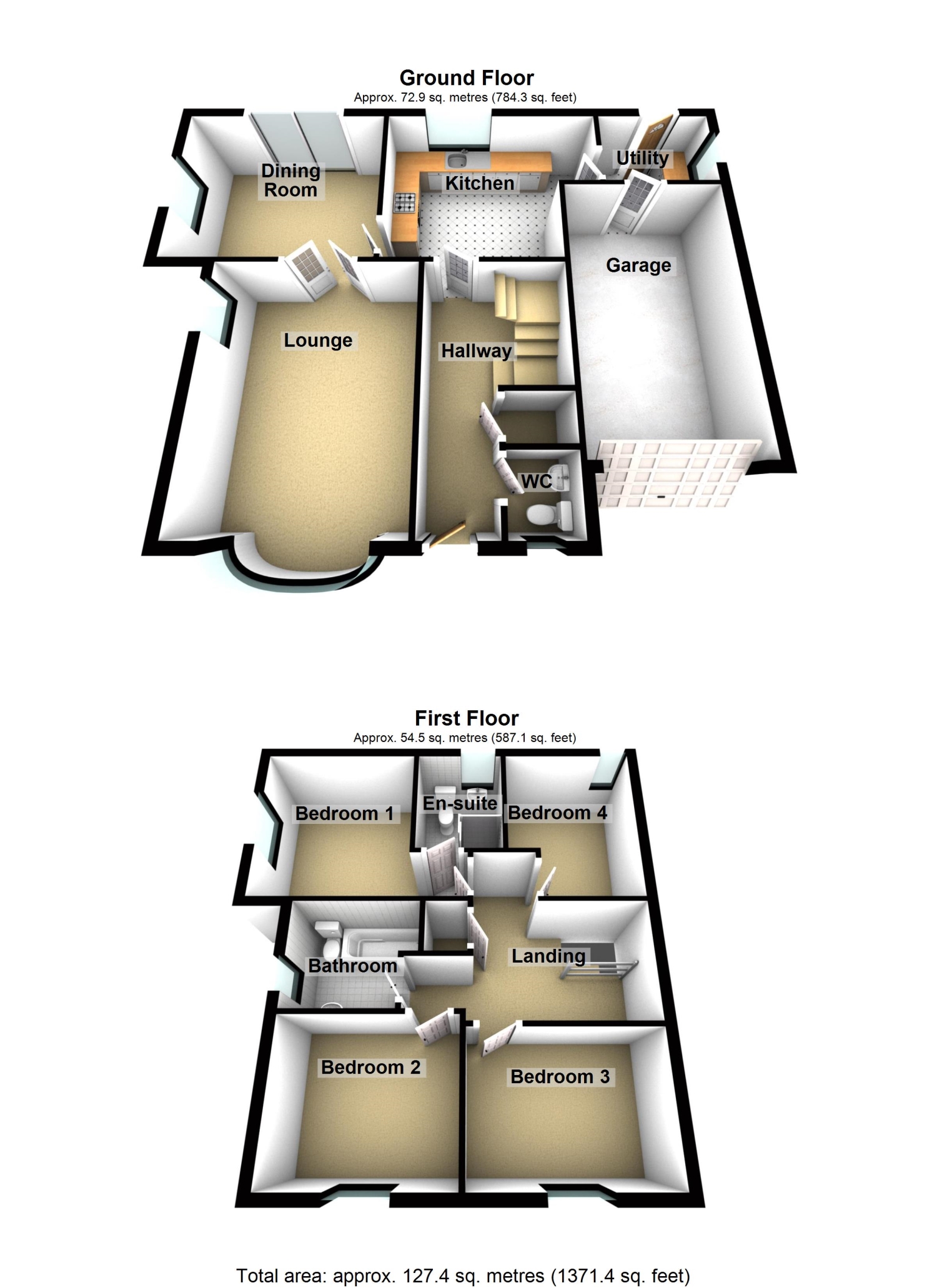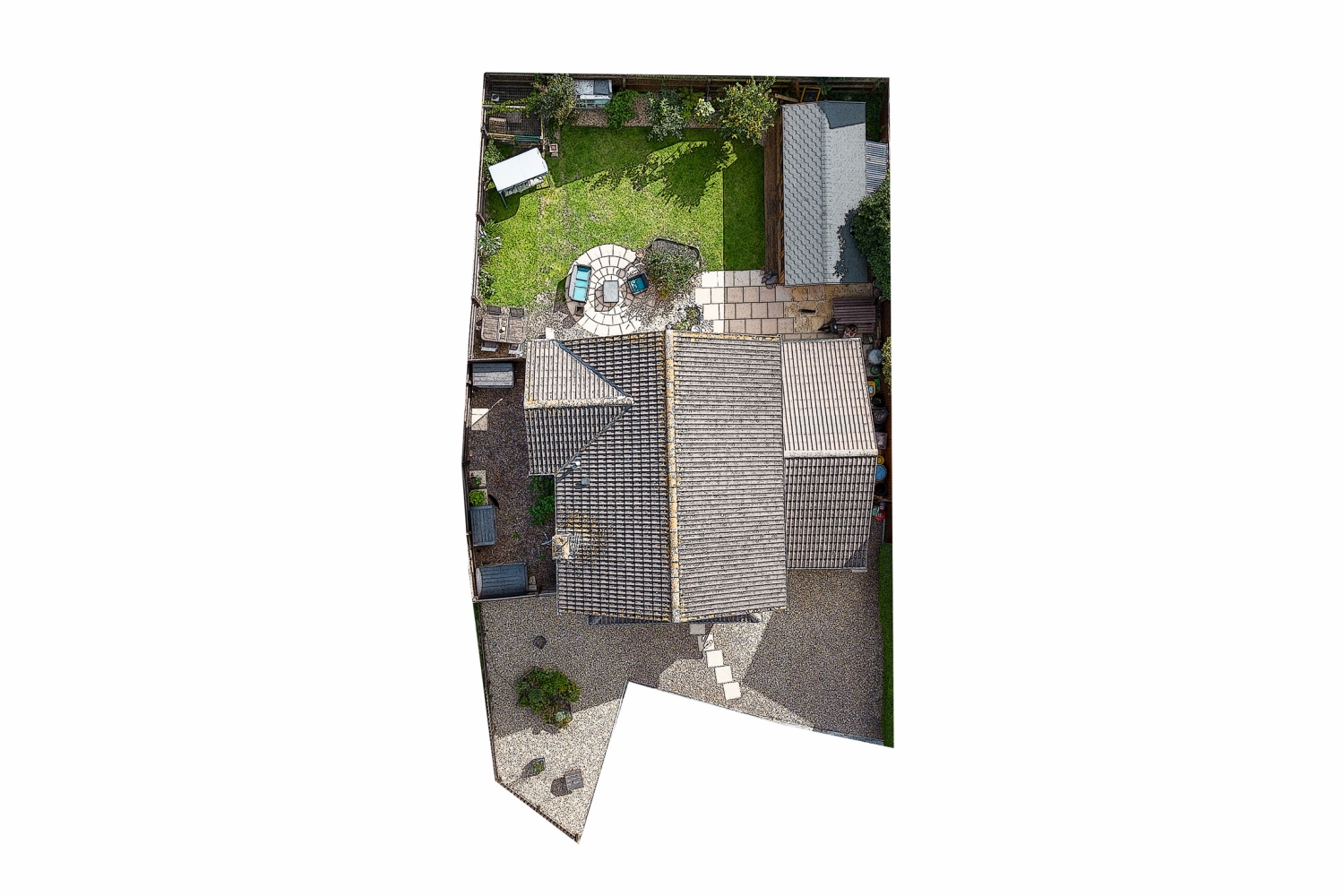Detached house for sale in Belcanto Court, Spalding, Lincolnshire PE11
* Calls to this number will be recorded for quality, compliance and training purposes.
Property features
- Ideal Family Home
- Four Good Sized Bedrooms
- Sociable Layout
- Large Versatile Garden Cabin
- Off Road Parking For Two Vehicles
- Single Garage
- Sought After Family Location
- Call now 24/7 or book instantly to View
Property description
This ideal family home is ready to go with bags of potential to make it your own. Situated in a great location, and within walking distance to excellent local schools and amenities, it's the perfect opportunity for any growing family. Don't miss out - Call 24/7 or book your viewing via our website!
Step inside the entrance hall, and immediately notice how spacious it is. Benefitting from practical tiled floor underfoot and a useful storage cupboard where you can neatly keep coats and shoes. It's a space perfect for keeping things organised as you come and go. To the right of the entrance hall is the cloakroom, fitted with a wc and hand wash basin. Straight ahead of the hallway is a good sized kitchen. It features grey units and has space for a dishwasher and fridge. There's also room for a small dining table, perfect for casual meals or socialising with friends and family. Adjoining the kitchen, you'll find the essential utility room that every family home needs. It offers convenient worktop space and accommodates a washing machine and a tumble dryer. There's a door that leads to the garage and a handy back door takes you to the garden, creating a perfect setup for those sunny summer days. The lounge is to the left of the hallway, it's bright and inviting with a bay window and side window that flood the room with natural light. The wood effect flooring adds a touch of warmth, complementing the neutral decor. A cosy gas fireplace serves as a focal point, creating a comfortable atmosphere. There's ample space for multiple sofas and furniture, making it a perfect spot for relaxation. Through the double doors, you'll step into the dining room. It offers enough space to accommodate a large table. At the rear of the property is a sliding patio door leading to the garden, providing a perfect setup for enjoying the outdoors during the summer months. This area seamlessly combines indoor and outdoor living, making it an ideal place for meals, gatherings, and enjoying the garden.
The landing provides access to the loft and adjoins the four bedrooms and family bathroom. It also has the handy addition of an airing cupboard, perfect for extra storage. Bedroom one is designed with convenience in mind. With space for a king size bed, it also includes built-in wardrobes and storage, ensuring ample room for your belongings. A great addition is the attached ensuite bathroom, complete with a shower, a hand basin unit, and a wc. This adds a touch of practicality to the bedroom, providing all the essentials within arms reach. Moving to bedroom two, you'll find a space adorned with neutral decor that exudes a sense of calmness. The front aspect window fills the room with natural light, creating a bright and airy ambiance. There's ample space for a double bed and additional furniture, ensuring comfort and functionality. Now, stepping into bedroom three, you'll notice it's similar to the previous bedrooms, it features purple decor, and there's enough room for a double bed and accompanying furniture. Bedroom four offers flexibility to match your needs. While it can easily accommodate a double bed, this room is wonderfully versatile. Whether you're thinking of setting up a home office, a dressing room, or a nursery, you have the freedom to shape this space according to your preferences. The bathroom showcases pink decor that adds a touch of character. It's equipped with a panelled bath featuring an overhead shower, a convenient hand basin, and a WC.
The garden is a delightful outdoor space designed for both relaxation and practicality. A patio area is thoughtfully laid out, providing a wonderful spot for seating and outdoor dining, making it an ideal setting for summer barbecues and gatherings. The lawn area offers plenty of room for pets and children to play freely. Adding to the garden's charm are some extra features, such as a small pond. There's also a large log cabin, complete with electricity and lighting. This versatile space can be utilised for entertaining guests as an additional living space to sit and relax. The cabin also hosts a lovely six seater hot tub, the perfect addition to complement any home! Additionally, a side gate leads to an enclosed area, perfect for storing items like bikes and more. Overall, the garden is a haven of relaxation and practicality, offering a variety of options to enjoy outdoor living to the fullest. The driveway provides convenient parking for up to two vehicles, whilst the garage can offer additional secure parking for another vehicle or can serve as a space for storage, making sure you have room for all your belongings. No more worrying about having to find a space to park with the convenience of this home.
Belcanto Court is a quiet cul-de-sac on the ever popular Wygate Park development. It benefits from lovely rural riverside walks nearby and the home is positioned within walking distance of a Cooperative food store, fish and chip shop and hair salon along Woolram Wygate and several renowned primary schools are found on this side of town, making it a great community within the locality. Spalding town centre offers all the amenities you'll need as well as a train station and large supermarkets.
Think this could be the one you've been waiting for? Book your viewing online via our website or call anytime, we're 24/7!
Entrance Hall
Step inside the entrance hall and immediately notice how spacious it is. Benefitting from practical tiled floor underfoot and a useful storage cupboard where you can neatly keep coats and shoes. It's a space perfect for keeping things organised as you come and go.
Downstairs Cloakroom
To the right of the entrance hall is the cloakroom, which is fitted with a WC and hand wash basin, always useful when guests come to visit.
Kitchen
3.2m x 2m - 10'6” x 6'7”
Straight ahead you will be greeted by the kitchen. It features grey units and has space for a dishwasher and fridge. There's also room for a small dining table, perfect for casual meals or socialising with friends and family.
Utility Room
2.16m x 1.54m - 7'1” x 5'1”
Adjoining the kitchen, you'll find the essential utility room that every family home needs. It offers convenient worktop space and accommodates both a washing machine and a tumble dryer. There's a door that leads to the garage and a handy back door takes you to the garden, creating a perfect setup for those sunny summer days when you want to hang your washing outside. It's a functional space designed to make household tasks easier.
Lounge
4.57m x 3.61m - 14'12” x 11'10”
The lounge is a bright and inviting space with a bay window and an additional window that flood the room with natural light. The wood effect flooring adds a touch of warmth, complementing the neutral decor. A cosy gas fireplace serves as a focal point, creating a comfortable atmosphere. There's ample space for multiple sofas and furniture, making it a perfect spot for relaxation.
Dining Room
3.85m x 3.2m - 12'8” x 10'6”
Through the double doors, you'll step into the dining room. It offers enough space to accommodate a large table. Sliding patio doors open up to the garden, providing a perfect setup for enjoying the outdoors during the summer months. This area seamlessly combines indoor and outdoor living, making it an ideal place for meals, gatherings and enjoying the garden.
Landing
The landing provides access to the loft and adjoins the four bedrooms and family bathroom. It also has the handy addition of an airing cupboard, perfect for extra storage.
Bedroom 1
3.2m x 2.92m - 10'6” x 9'7”
Bedroom one is designed with convenience in mind. With space for a king size bed, it also includes built-in wardrobes and storage, ensuring ample room for your belongings.
Ensuite
A great addition is the attached ensuite bathroom, complete with a shower, a hand basin unit and a WC. This adds a touch of practicality to the bedroom, providing all the essentials within arms reach.
Bedroom 2
3.17m x 2.79m - 10'5” x 9'2”
Moving to bedroom two, you'll find a space adorned with neutral decor that exudes a sense of calmness. The front aspect window fills the room with natural light, creating a bright and airy ambiance. There's ample space for a double bed and additional furniture, ensuring comfort and functionality.
Bedroom 3
3.1m x 2.46m - 10'2” x 8'1”
Now, stepping into bedroom three, you'll notice it's similar to the previous bedrooms, it features purple decor and there's enough room for a double bed and accompanying furniture.
Bedroom 4
3.2m x 2.46m - 10'6” x 8'1”
Bedroom four offers flexibility to match your needs. While it can easily accommodate a double bed, this room is wonderfully versatile. Whether you're thinking of setting up a home office, a dressing room, or a nursery, you have the freedom to shape this space according to your preferences.
Family Bathroom
The bathroom showcases pink decor that adds a touch of character. It's equipped with a panelled bath featuring an overhead shower, a convenient hand basin and a WC.
Garden
The garden is a delightful outdoor space designed for both relaxation and practicality. A patio area is thoughtfully laid out, providing a wonderful spot for seating and outdoor dining, making it an ideal setting for summer barbecues and gatherings. The lawn area offers plenty of room for pets and children to play freely. Adding to the garden's charm are some extra features, such as a small pond. There's also a log cabin, complete with electricity and lighting. This versatile space can be utilised for entertaining guests as an additional living space to sit and relax. The cabin also hosts a lovely six seater hot tub, the perfect addition to complement any home! Additionally, to the side of the property is a gate that leads to an enclosed area, perfect for storing items like bikes and more, keeping them safe and out of sight. Overall, the garden is a haven of relaxation and practicality, offering a variety of options to enjoy outdoor living to the fullest.
Parking
The driveway provides convenient parking for up to two vehicles, whilst the garage can offer additional secure parking for another vehicle or can serve as a space for storage, making sure you have room for all your belongings. No more worrying about having to find a space to park with the convenience of this home.
Property info
For more information about this property, please contact
EweMove Sales & Lettings - Stamford & Spalding, BD19 on +44 1780 673927 * (local rate)
Disclaimer
Property descriptions and related information displayed on this page, with the exclusion of Running Costs data, are marketing materials provided by EweMove Sales & Lettings - Stamford & Spalding, and do not constitute property particulars. Please contact EweMove Sales & Lettings - Stamford & Spalding for full details and further information. The Running Costs data displayed on this page are provided by PrimeLocation to give an indication of potential running costs based on various data sources. PrimeLocation does not warrant or accept any responsibility for the accuracy or completeness of the property descriptions, related information or Running Costs data provided here.

































.png)

