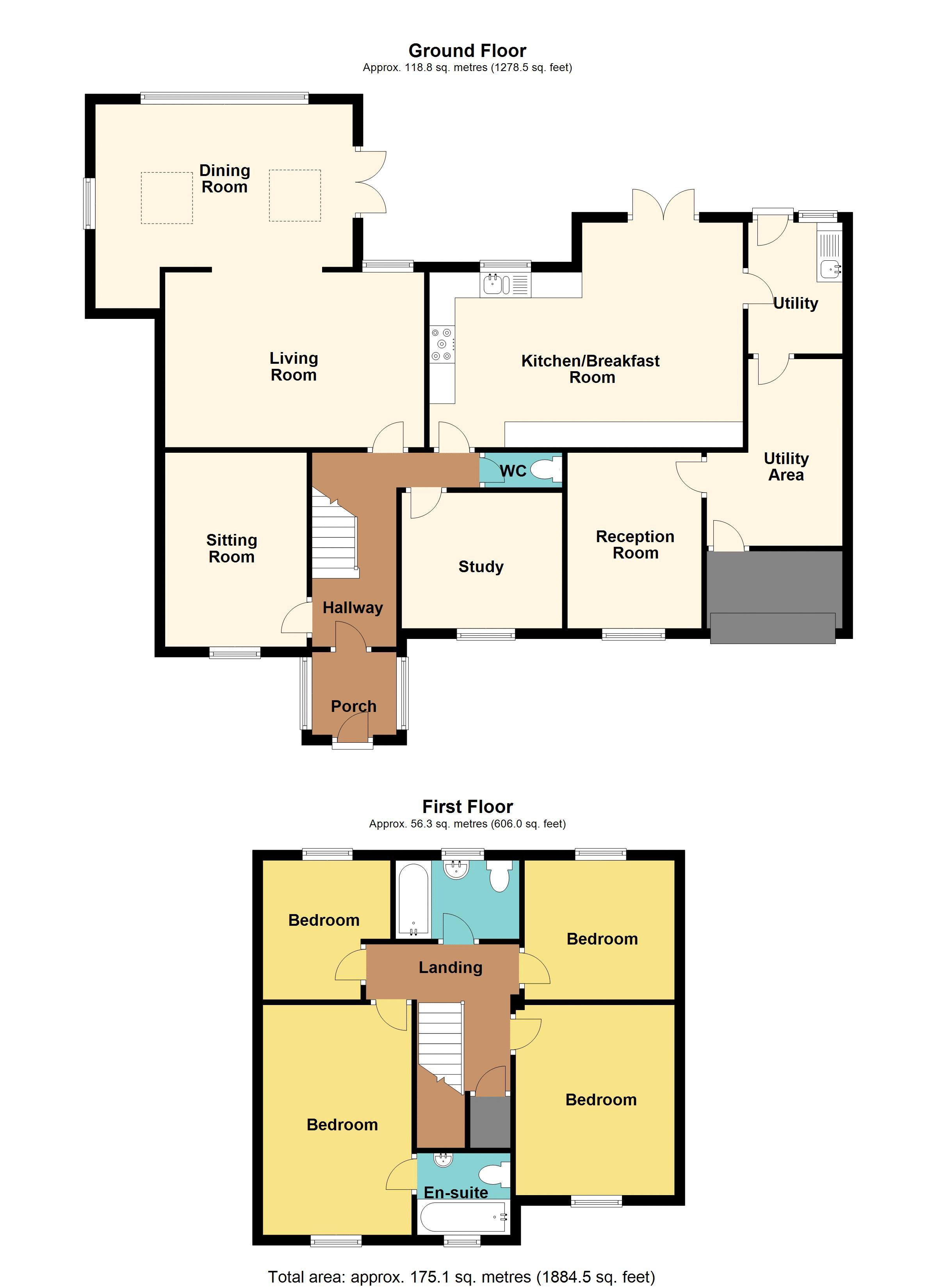Detached house for sale in Rhyd Y Gwern Close, Rudry, Caerphilly CF83
* Calls to this number will be recorded for quality, compliance and training purposes.
Property features
- New price now Guide Price £535,000 to £550,000
- Executive detached property
- Four bedrooms
- En-suite and family bathroom
- Five reception rooms
- Kitchen/family room
- Cloakroom and utility
- Large driveway for multiple vehicles
- Spacious enclosed rear garden
- Ref# 00023153
Property description
New price now Guide Price £535,000 to £550,000
**executive detached property**four bedrooms**en-suite and family bathroom**five reception rooms**kitchen/family room**cloakroom and utility**ample storage**large driveway for multiple vehicles**spacious enclosed rear garden**
Pinkmove are delighted to offer this beautiful four bedroom detached family home located on Rhyd Y Gwern Close in Caerphilly. The property has excellent transport links for an easy commute to Cardiff or Bristol joining the M4 motorway. The property also benefits from excellent local amenities with major supermarkets and Caerphilly town centre being a short drive away.
The property is set on a large plot with an extensive driveway to the front providing off road parking for multiple vehicles.
You enter through an initial porch with a second internal door into the main hallway. From here you have access to the main living areas and up to the first floor. Overlooking the front of the property are two of the reception rooms, both spaces are a good size with potential for additional seating, dining, play room or a home office space. To the rear is the main living area, extended out to a spacious sun room with Velux windows and patio doors to the rear garden. This space boasts real wood flooring with lots of room to entertain and to house both seating and dining. Adjacent is the kitchen, a modern space with enough room for additional seating or dining. The kitchen itself is a great family size with ample storage and worktop space. From here you have a utility area leading to the converted garage space. The garage still has a storage area about two meters deep and accessed internally and from the driveway. The rest of the space is split into two rooms, a larger utility and/or storage area. And another reception room suitable as a home office, play room or gym. Lastly down stairs is a convenient cloakroom with a WC and hand basin.
Upstairs you have the four bedrooms and the family bathroom. Three of the bedrooms are large double rooms with the master bedroom further benefiting from an en-suite bathroom. Bedroom four is a larger than average single room. The family bathroom features a three piece suite with shower overhead the bath.
Out to the rear the spacious, enclosed garden offers multiple seating areas with lots of room for outdoor seating and entertaining. There are also raised planter beds with a lovely selection of plants and shrubs, perfect for any keen gardener. There is also a large lawn space with side access to the front and a large storage shed tucked along the side of the property.
We have been advised by the seller the following details pertaining to this property. We would encourage any interested parties to seek legal advice to confirm such details prior to purchase
Council Tax Band - F
Tenure - Freehold
Entrance Porch
5' 3'' x 5' 7'' (1.6m x 1.7m)
Hallway
Living Room
11' 3'' x 16' 7'' (3.42m x 5.06m)
Dining Room
14' 11'' x 16' 11'' (4.55m x 5.15m)
Kitchen/Breakfast Room
14' 5'' x 20' 1'' (4.39m x 6.12m)
Sitting Room
10' 4'' x 9' 2'' (3.14m x 2.79m)
Study
10' 3'' x 9' 1'' (3.12m x 2.76m)
Utility
8' 4'' x 6' 1'' (2.53m x 1.86m)
Utility Area
11' 11'' x 8' 6'' (3.62m x 2.6m)
Reception Room
11' 6'' x 8' 6'' (3.5m x 2.59m)
Landing
Bedroom 1
14' 8'' x 9' 3'' (4.48m x 2.82m)
En-suite
5' 7'' x 6' 4'' (1.7m x 1.92m)
Bedroom 2
11' 9'' x 10' 2'' (3.59m x 3.1m)
Bedroom 3
9' 0'' x 9' 9'' (2.75m x 2.98m)
Bedroom 4
8' 11'' x 7' 8'' (2.72m x 2.347m)
Bathroom
6' 0'' x 7' 3'' (1.83m x 2.22m)
Property info
For more information about this property, please contact
Fussells, CF83 on +44 29 2227 9922 * (local rate)
Disclaimer
Property descriptions and related information displayed on this page, with the exclusion of Running Costs data, are marketing materials provided by Fussells, and do not constitute property particulars. Please contact Fussells for full details and further information. The Running Costs data displayed on this page are provided by PrimeLocation to give an indication of potential running costs based on various data sources. PrimeLocation does not warrant or accept any responsibility for the accuracy or completeness of the property descriptions, related information or Running Costs data provided here.





























































.png)
