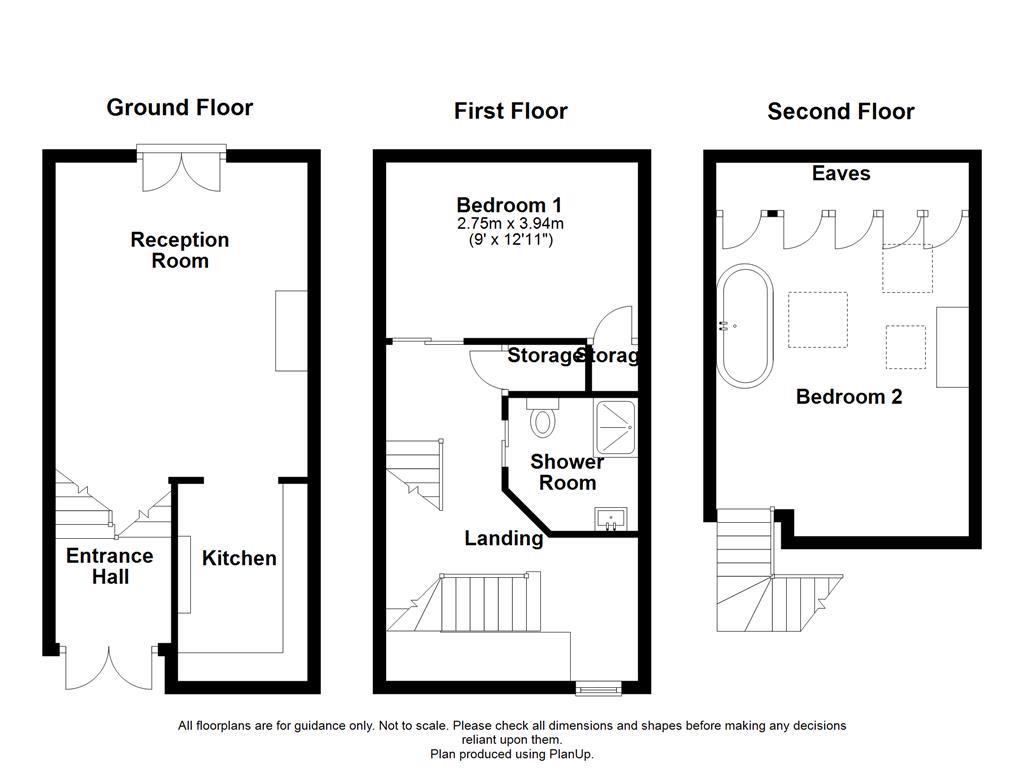Cottage for sale in Sawley, Clitheroe BB7
* Calls to this number will be recorded for quality, compliance and training purposes.
Property features
- Tenure Freehold
- Council Tax Band C
- EPC Rating D
- Off Road Parking
- Two Bedroom Barn Conversion Cottage
- Viewing Essential With Desirable Views Across The Village Of Sawley
- Sought After Area And Ideal Property For A Professional Couple
- Easy Access To Major Network Links
- Recently Renovated Property With Decadent Interior Styling
- Open Plan Living Areas
Property description
A gorgeous, recently renovated two-bedroom cottage in an idyllic village setting
Commanding an enviable position in the highly desirable Ribble Valley village of Sawley, with far reaching views over the river Ribble this immaculately presented cottage is being welcomed to the property market. Ideally suited for a professional couple or someone looking for a peaceful semi-rural retreat that flows internally with open plan living finished with a decadent interior style that complements the retained traditional features you would expect from a barn conversion. Despite its seemingly rural position, the property provides easy access along the A59 to the neighbouring Clitheroe, Barnoldswick and Skipton whilst offering beautiful countryside walks from your doorstep.
The property comprises briefly, to the ground floor entrance into a welcoming hallway with stairs leading to the first floor and steps down into a gorgeous living room. The living room provides open access into a contemporary fitted kitchen and has French doors leading to the rear garden. To the first floor is a landing with stairs to the second floor and doors leading to a double bedroom with countryside views, and a modern three-piece wet room. To the second floor floor is a stunning attic bedroom with exposed beams, Velux windows and a freestanding double bath. Externally the property boasts a charming cottage garden with paved patios and space for potted plants and bedding areas leading to a seating area overlooking a babbling brook and the surrounding countryside. To the side is land for off road parking and storage shed.
For further information, or to arrange a viewing, please contact our Clitheroe team at your earliest convenience. For the latest upcoming properties, make sure you are following our Instagram @keenans.ea and Facebook @keenansestateagents
Ground Floor
Entrance
Via a double glazed French door entrance to hall.
Hall (2.49m x 1.80m (8'2 x 5'11))
Central heating radiator, wood floor, trap door to store, stairs leading to first floor and steps to lower ground floor.
Lower Ground Floor
Reception Room (4.90m x 3.94m (16'1 x 12'11))
Central heating radiator, coving, open fire with decorative mantel, wood floor, television point, open to kitchen and double glazed French doors to rear.
Rear
Indian stone paving, bedding areas, potted plants, steps to seating area and brook.
Kitchen (3.07m x 2.03m (10'1 x 6'8))
UPVC double glazed window, central heating radiator, range of wall and base units, oven with four ring electric hob, extractor hood, metallic gold brushed effect splash back, ceramic sink with mixer tap, integrated fridge freezer, breakfast bar, under unit lighting and coving.
First Floor
Landing
UPVC double glazed window, central heating radiator, stairs to second floor, doors to shower room, bedroom one and storage room.
Bedroom One (3.89m x 2.74m (12'9 x 9'))
UPVC double glazed window, central heating radiator, coving and fitted storage.
Wet Room (2.08m x 1.93m (6'10 x 6'4))
Central heating towel rail, dual flush WC, vanity top wash basin, walk in direct feed rain fall shower, extractor fan, spotlights, marble effect tile floor and elevation.
Second Floor
Bedroom Two (4.98m x 3.78m (16'4 x 12'5))
Four Velux windows, central heating radiator, exposed beams, freestanding oval bath with mixer tap and rinse head, part tiled floor, television point and under eave storage.
External
Rear
Garden with paved patio and bedding areas. Seating areas overlooking the brook and surrounding countryside.
Front
Raised planting area on paved patio to the front.
Side
Land for off road parking with space for two small vehicles or one large vehicle and storage shed.
Property info
3, Southport Barn Cottages, Sawley.Jpg View original

For more information about this property, please contact
Keenans Estate Agents, BB7 on +44 1200 328018 * (local rate)
Disclaimer
Property descriptions and related information displayed on this page, with the exclusion of Running Costs data, are marketing materials provided by Keenans Estate Agents, and do not constitute property particulars. Please contact Keenans Estate Agents for full details and further information. The Running Costs data displayed on this page are provided by PrimeLocation to give an indication of potential running costs based on various data sources. PrimeLocation does not warrant or accept any responsibility for the accuracy or completeness of the property descriptions, related information or Running Costs data provided here.
















































.png)