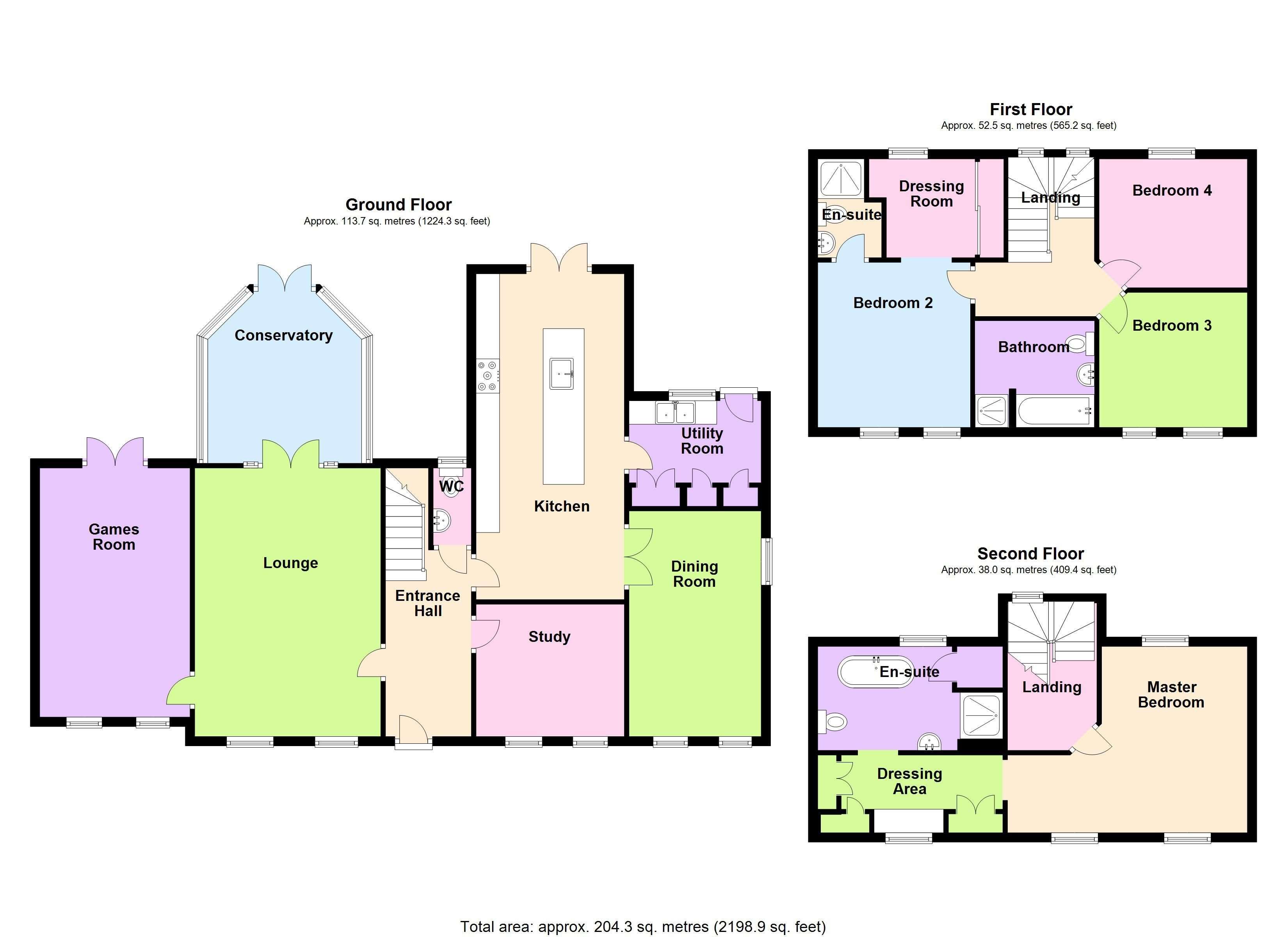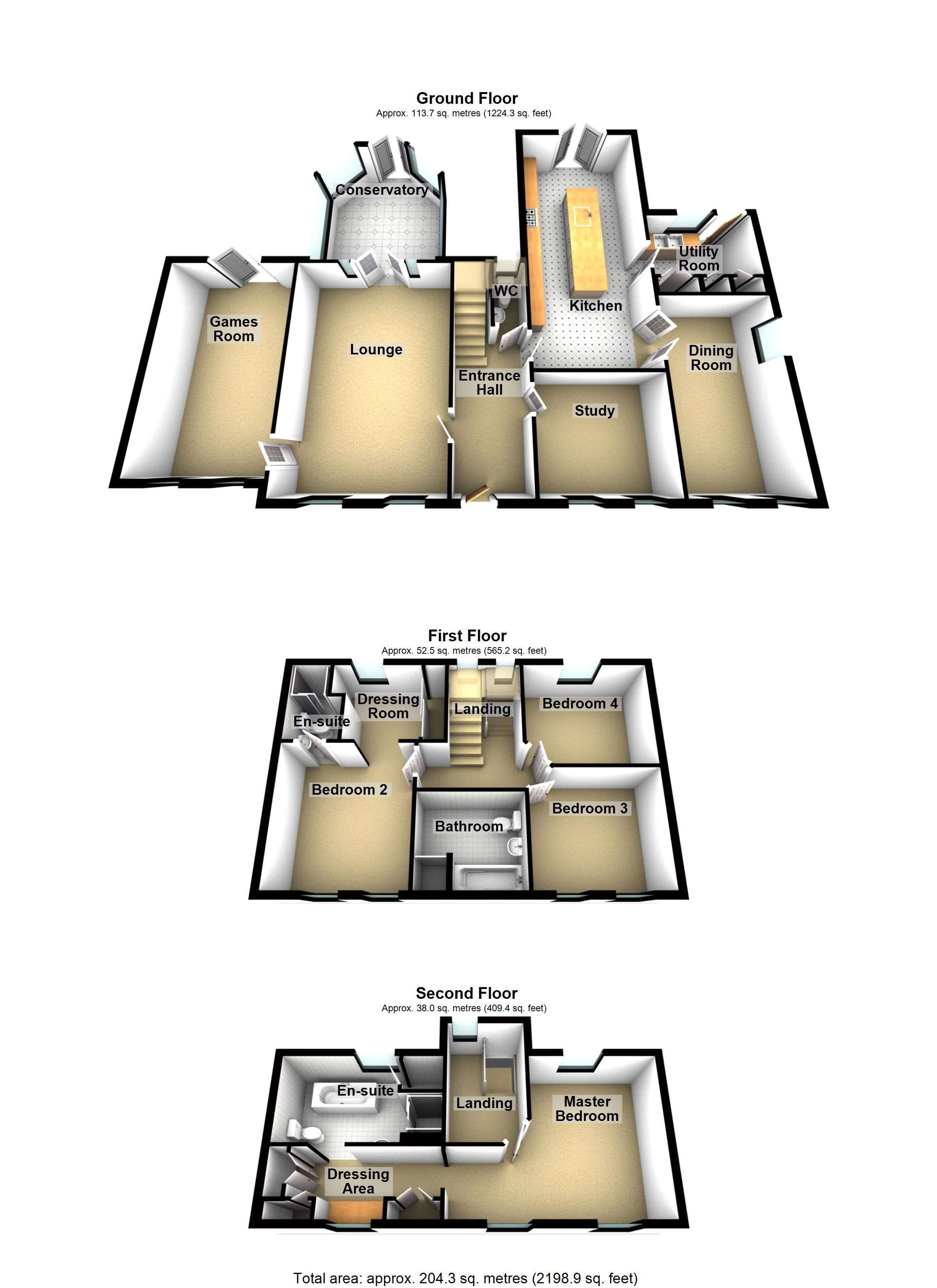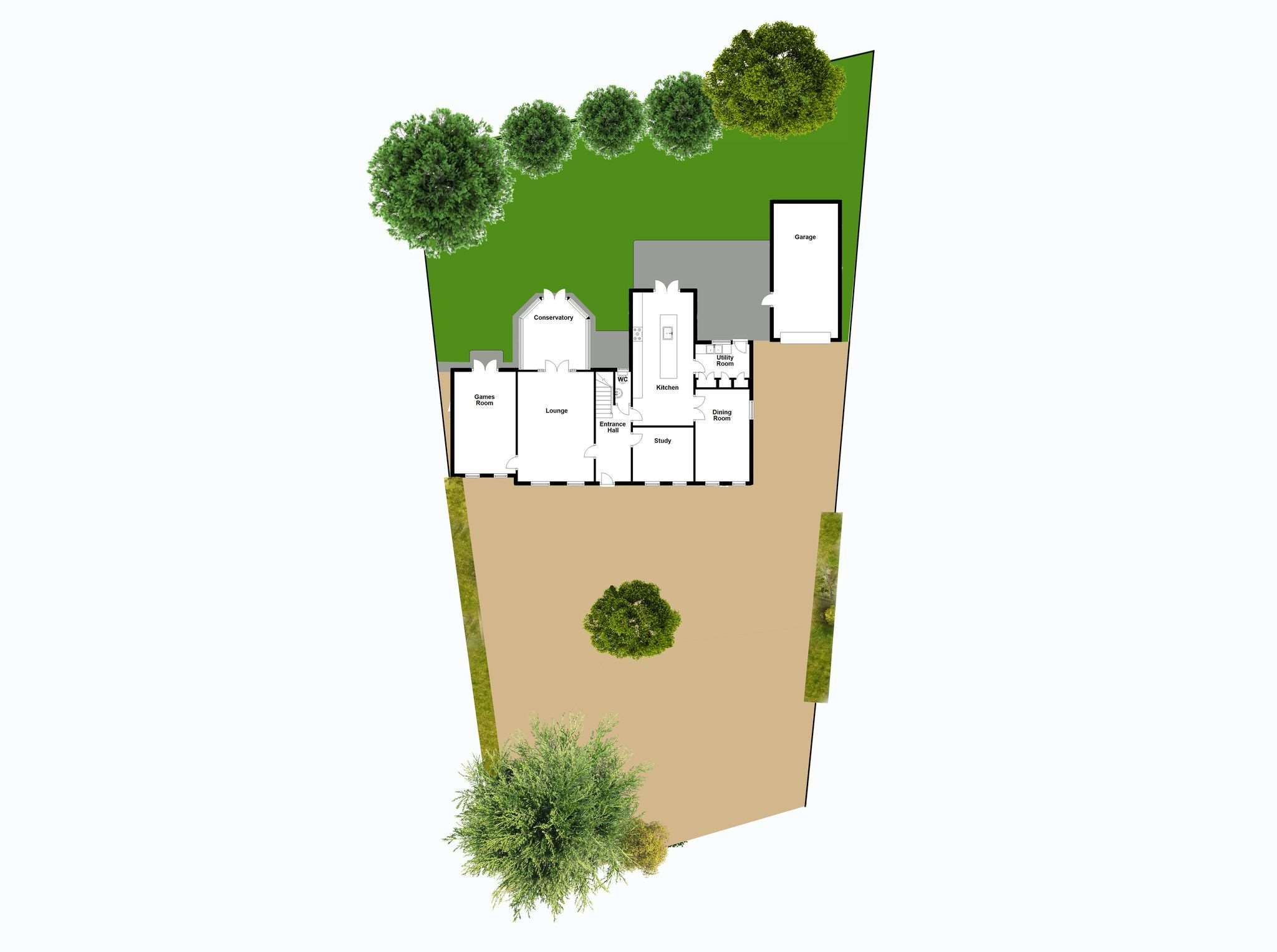Detached house for sale in Somerby Close, Moulton, Spalding PE12
* Calls to this number will be recorded for quality, compliance and training purposes.
Property features
- Beautiful Executive Four Bedroom Family Home
- Four Great Size Bedrooms & Two with Ensuites
- Modern Country Kitchen with Garden Views
- Five Versatile Reception Rooms
- Great Sized Family Garden
- Garage with Generous Driveway for Multiple Vehicles
- Private Exclusive Estate in a Sought After Village
- Call now 24/7 or book instantly online to View
Property description
Wow. Now that's what we call kerb appeal! Boasting a generous driveway, the ideal family garden and four double bedrooms including two with en-suites, this executive and beautiful home is perfect for a growing family in the heart of a sought after village. Book a viewing instantly via our website or call anytime, we're 24/7!
Welcome to this stunning executive four bedroom family home, where traditional elegance meets modern functionality. From the impressive traditional porch and pillar post black door, step into the classic parquet floored entrance hall, which seamlessly connects the downstairs rooms in a friendly family flow. To the left, the formal lounge boasts timeless rich yellow decor, perfect for hosting friends and family for drinks, and adjoins a conservatory with views of the stunning garden - an ideal spot for morning coffee. Next door to the lounge, the versatile games room can also serve as a bedroom for guests or an older relative. Back across the hall, the study offers ample space and views to the front for hybrid workers, or it can be used as a playroom or even hobbies room. The cloakroom ahead is completed with a toilet and hand wash basin and is accessed via a quirky set of steps which proves to be a nice talking point for visitors. The hub of the home is a modern yet traditional kitchen diner on your right with all the latest mod cons, a centre island and space for a little seating area for a cup of tea with a friend. Adjoining the kitchen diner, the impeccably decorated dining room with orangery-like windows provides ample space for a large dining table and with the fireplace perfect for keeping warm in the cooler months, just imagine the Christmas Dinners you could host! Finally, the utility room doubles up as a boot room with its own double butler sink and built-in cupboards, making it a very handy space for laundry and storage.
Welcome to the landing of this stunning property, which adjoins three double bedrooms, each with its own unique features and a family bathroom. Bedroom three, located to the immediate left, is a calming and peaceful retreat with views out to the front. There is ample space for a double bed and other furniture, making it an ideal bedroom for guests or family members. Next door, bedroom four is another spacious double bedroom, overlooking the beautiful garden. The traditional-style bathroom, located ahead, is a deep green in colour with pink accents and boasts a fitted bathtub, separate shower, wc, and hand wash basin. It is a luxurious space perfect for relaxation after a long day. Finally, bedroom two on this floor is completed with a dressing area and ensuite, making it an ideal space for visitors or an older teenager who needs their own space. This stunning landing and the adjoining bedrooms offer a peaceful and comfortable living experience with all the modern amenities required for a relaxed lifestyle.
Lastly, we have the master bedroom located on the top floor of this property. This luxurious space offers ample room for a super king-size bed and is fitted with dorma windows, allowing natural light to flood in, creating a serene and calming atmosphere. The neutral carpet underfoot adds to the relaxed ambiance of the room. The bedroom also features a dressing room to the rear, complete with built-in fitted wardrobes, providing plenty of storage space for clothes and accessories. Continuing from the dressing room, you enter the ensuite bathroom, which is equally luxurious and calming. The bathroom boasts a freestanding roll-top bathtub, a separate shower, hand wash basin, and wc. The neutral decor and stylish design of the bathroom make it the perfect place to relax and unwind. This master bedroom offers a tranquil retreat from the hustle and bustle of daily life, making it the perfect place to relax and recharge. Don't miss the opportunity to make this stunning space your own!
Welcome to the ideal family garden of this stunning property! The garden can be accessed via the conservatory, kitchen, utility, games room and side gate, making it easily accessible to all family members. The garden is a great size and is well-established, providing something for everyone. There are multiple patio areas, perfect for al fresco dining and entertaining guests, as well as a lush lawn for children and pets to play on. The added benefit of a tandem garage with a storage room to the back also allows for easy access to the garden via double doors, this could serve as a home office away from the main house too. The generous gravel driveway with an island in the middle featuring a stunning, well-established magnolia tree adds to the overall kerb appeal of the property. The generous feature driveway offers ample parking space for up to ten vehicles, making it perfect for a large family or when hosting gatherings. This garden and the surrounding features make it the perfect place for a family to make lifelong memories together.
Located on an exclusive and private close, Moulton village is a favoured place to live due to its well kept communal areas, high service amenities and the community feel that all the residents of the village love. The village shop provides more than just the necessities with fresh bread, flowers and a post office counter. The butchers is well known and situated opposite the village pub, The Swan, which serves great pub food. The village doctors is within walking distance and within the village is also the community centre which holds several events plus fitness classes, the football and cricket club, Moulton windmill which is the tallest windmill in the country, the beautiful church and Moulton Harrox primary school. All this, right on your doorstep!
Book a viewing instantly via our website or call anytime, we're 24/7!
This home includes:
- 01 - Entrance Hall
Welcome to this stunning executive four bedroom family home, where traditional elegance meets modern functionality. From the impressive traditional porch and pillar post black door, step into the classic parquet floored entrance hall, which seamlessly connects the downstairs rooms in a friendly family flow. Here there is room for a decorative dresser or hanging coats when guests come to visit. - 02 - Lounge
5.71m x 3.96m (22.6 sqm) - 18' 8” x 12' 11” (243 sqft)
To the left, the formal lounge boasts timeless rich yellow decor, perfect for hosting friends and family for drinks. There is ample space for multiple sofas and chairs and the fireplace provides a focal point for all to enjoy, especially in the cooler months. - 03 - Conservatory
The lounge adjoins the conservatory with views of the stunning garden - an ideal spot for morning coffee. In here you could easily fit several sofas and a table for enjoying meals should you wish. - 04 - Games Room
5.3m x 3.2m (16.9 sqm) - 17' 4” x 10' 5” (182 sqft)
Next door to the lounge, the large versatile games room can also serve as a bedroom for guests or an older relative. The choice is yours! - 05 - Study
3.16m x 2.87m (9 sqm) - 10' 4” x 9' 4” (97 sqft)
Back across the hall, the study offers ample space and views to the front for hybrid workers, or it can be used as a playroom or even hobbies room. - 06 - Cloakroom
The cloakroom ahead is completed with a toilet and hand wash basin and is accessed via a quirky set of steps which proves to be a real talking point for visitors. It also benefits from tiles on the wall and floor which make cleaning super easy. - 07 - Kitchen Diner
6.93m x 2.97m (20.5 sqm) - 22' 8” x 9' 8” (221 sqft)
The hub of the home is a modern yet traditional kitchen diner on your right, with all the latest mod cons, a centre island and space for a little seating area for a cup of tea with a friend. Alternatively you could also fit a breakfast table! Boasting a traditional Rangemaster, butler sink with boiling hot tap within the centre island and integrated appliances such as a dishwasher and fridge freezer, this kitchen really does tick all the boxes! Fling those doors open in the summer months and enjoy that view as you cook up a storm! - 08 - Dining Room
4.8m x 2.81m (13.4 sqm) - 15' 8” x 9' 2” (145 sqft)
Adjoining the kitchen diner, the impeccably decorated dining room with orangery-like windows provides ample space for a large dining table and with a fireplace perfect for keeping warm in the cooler months, just imagine the Christmas Dinners you could host! - 09 - Utility Room
2.81m x 2.25m (6.3 sqm) - 9' 2” x 7' 4” (68 sqft)
Finally, the utility room doubles up as a boot room with its own double butler sink and built-in cupboards, making it a very handy space for laundry and storage. - 10 - Landing
Welcome to the landing of this stunning property, which adjoins three double bedrooms, each with its own unique features and a family bathroom. - 11 - Bedroom 3
3.16m x 2.87m (9 sqm) - 10' 4” x 9' 4” (97 sqft)
Bedroom three, located to the immediate left, is a calming and peaceful retreat with views out to the rear. There is ample space for a double bed and other furniture, making it an ideal bedroom for guests or family members. - 12 - Bedroom 4
3.16m x 2.74m (8.6 sqm) - 10' 4” x 8' 11” (93 sqft)
Next door, bedroom four is another spacious double bedroom, great for when guests come to visit or as a child's bedroom perhaps. - 13 - Bathroom
The traditional-style bathroom, located ahead, is a deep green in colour with pink accents and boasts a fitted bathtub, separate shower, wc, heated towel rail and hand wash basin. It is a luxurious space perfect for relaxation after a long day. - 14 - Bedroom 2
3.51m x 3.25m (11.4 sqm) - 11' 6” x 10' 7” (122 sqft)
Finally, bedroom two on this floor is completed with a dressing area and ensuite, making it an ideal space for visitors or an older teenager who needs their own space. - 15 - Ensuite
Offering a shower, wc and hand wash basin, this ensuite has everything you could need to avoid queueing for the bathroom in this family home! - 16 - Landing
This landing takes you to the master bedroom, dressing room and ensuite. - 17 - Master Bedroom
5.05m x 3.94m (19.8 sqm) - 16' 6” x 12' 11” (214 sqft)
Lastly, we have the master bedroom located on the top floor of this property. This luxurious space offers ample room for a super king-size bed and is fitted with dorma windows, allowing natural light to flood in, creating a serene and calming atmosphere. The neutral carpet underfoot adds to the relaxed ambiance of the room. - 18 - Dressing Room
3.94m x 1.65m (6.5 sqm) - 12' 11” x 5' 4” (69 sqft)
The bedroom also features a dressing room to the rear, complete with built-in fitted wardrobes drawers and a shoe cupboard, providing plenty of storage space for clothes and accessories. - 19 - Ensuite
Continuing from the dressing room, you enter the ensuite bathroom, which is equally luxurious and calming. The bathroom boasts a freestanding roll-top bathtub, a separate shower, hand wash basin, and wc. The neutral decor and stylish design of the bathroom make it the perfect place to relax and unwind. This master bedroom offers a tranquil retreat from the hustle and bustle of daily life, making it the perfect place to relax and recharge. Don't miss the opportunity to make this stunning space your own! - 20 - Garden
Welcome to the ideal family garden of this stunning property! The garden can be accessed via the conservatory, kitchen, utility, games room and side gate, making it easily accessible to all family members. The garden is a great size and is well-established, providing something for everyone. There are multiple patio areas, perfect for al fresco dining and entertaining guests, as well as a lush lawn for children and pets to play on. - 21 - Garage
The added benefit of a tandem garage with a storage room to the back also allows for easy access to the garden via double doors, this could serve as a home office away from the main house too. - 22 - Driveway
The generous gravel driveway with an island in the middle featuring a stunning, well-established Magnolia tree adds to the overall kerb appeal of the property. The generous feature driveway offers ample parking space for up to ten vehicles, making it perfect for a large family or when hosting gatherings. This garden and the surrounding features make it the perfect place for a family to make lifelong memories together. Please note, all dimensions are approximate / maximums and should not be relied upon for the purposes of floor coverings.
Additional Information:
Band E
All mains services connected - gas, electricity, water and drainage.
Book a viewing instantly via our website or call anytime, we're 24/7!
Property info
For more information about this property, please contact
EweMove Sales & Lettings - Stamford & Spalding, BD19 on +44 1780 673927 * (local rate)
Disclaimer
Property descriptions and related information displayed on this page, with the exclusion of Running Costs data, are marketing materials provided by EweMove Sales & Lettings - Stamford & Spalding, and do not constitute property particulars. Please contact EweMove Sales & Lettings - Stamford & Spalding for full details and further information. The Running Costs data displayed on this page are provided by PrimeLocation to give an indication of potential running costs based on various data sources. PrimeLocation does not warrant or accept any responsibility for the accuracy or completeness of the property descriptions, related information or Running Costs data provided here.
















































.png)

