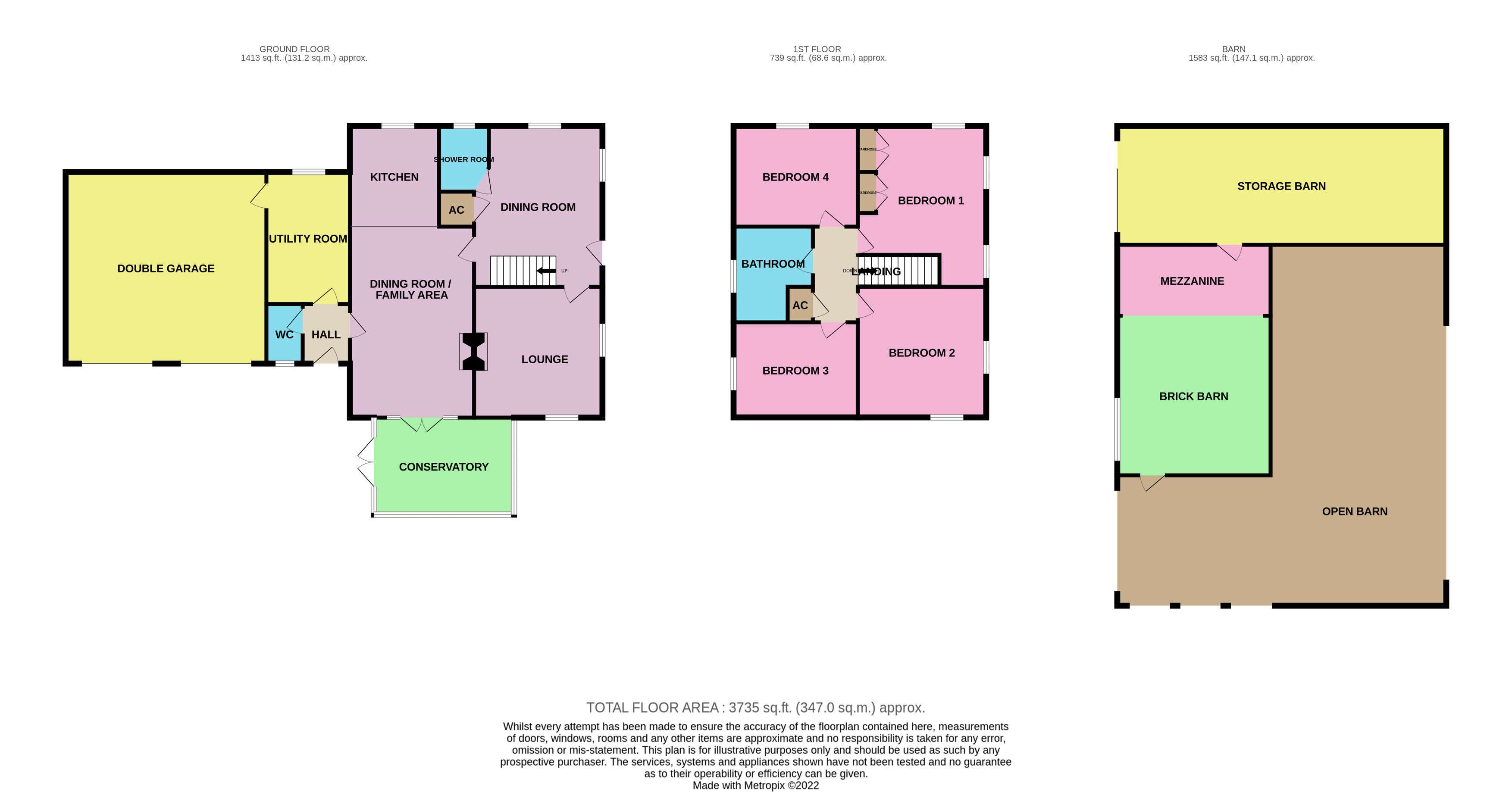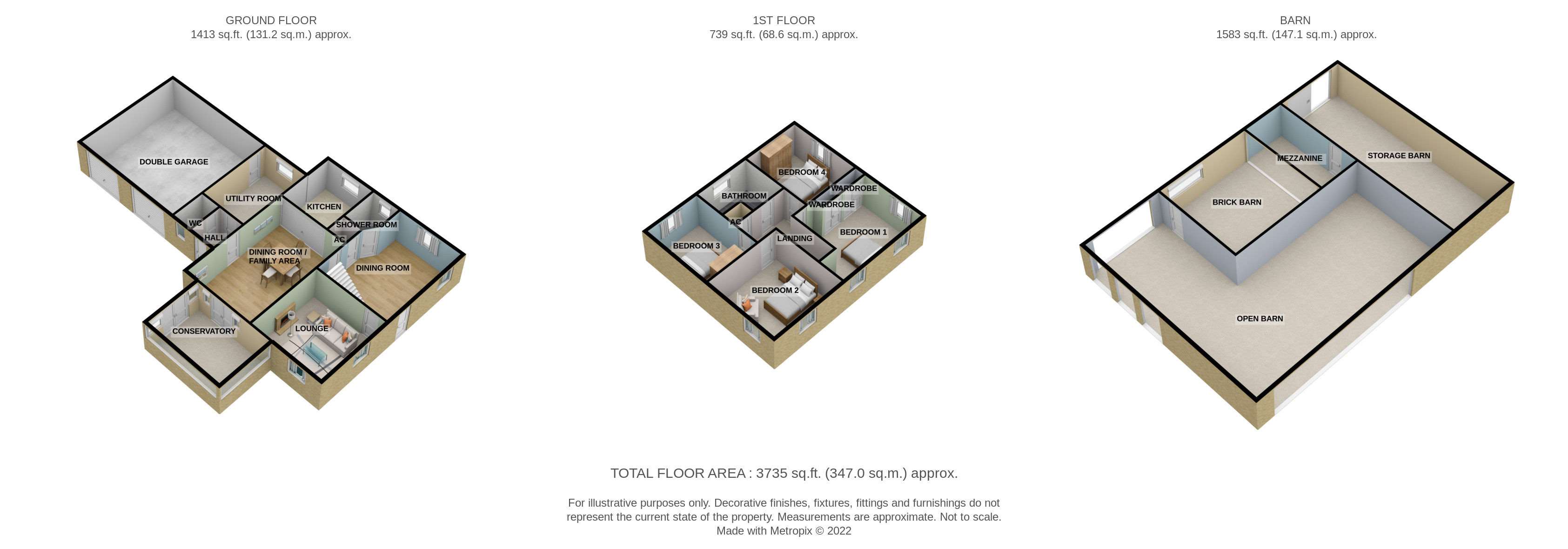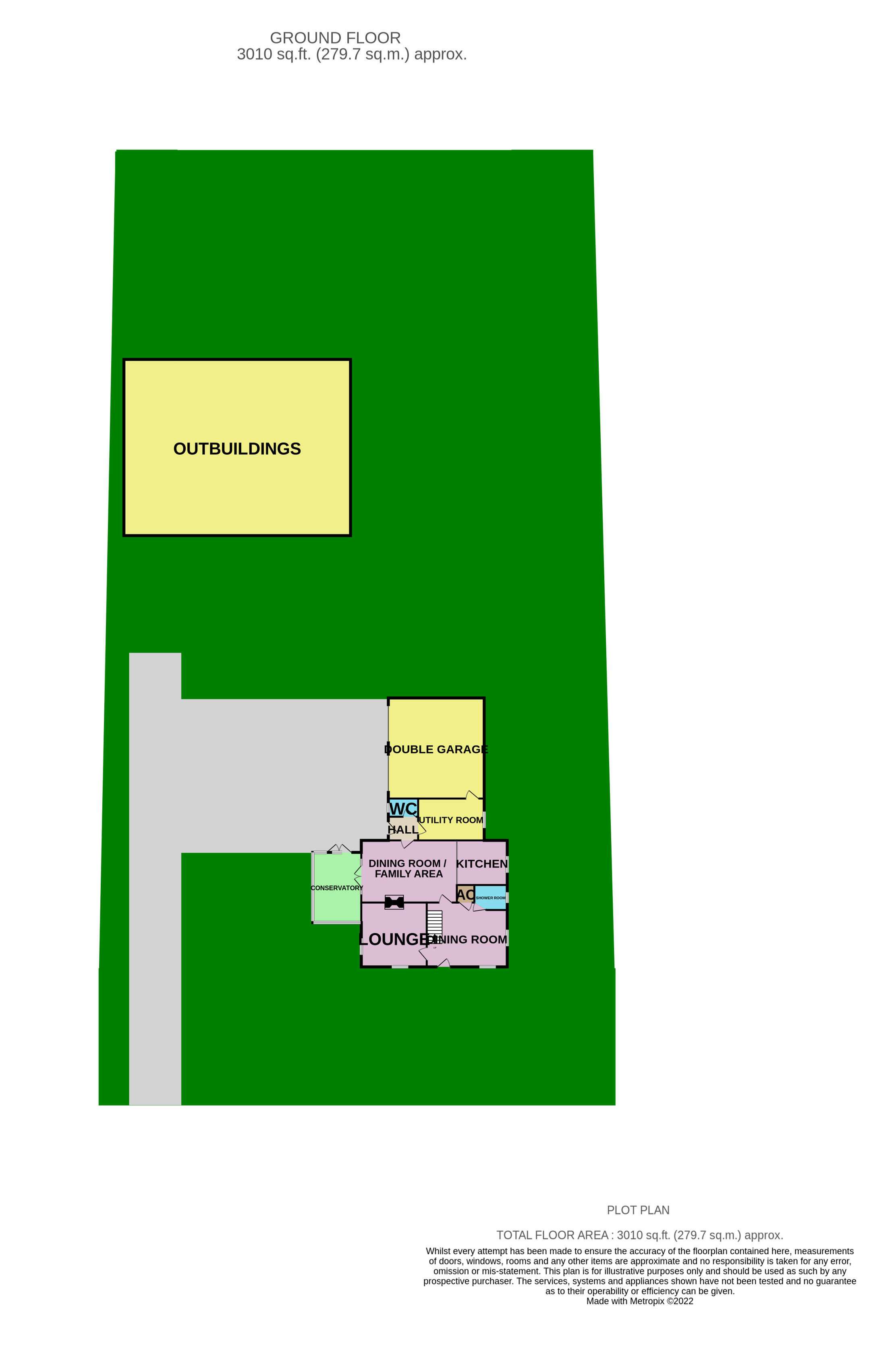Detached house for sale in Randall Bank, Moulton Eaugate, Spalding PE12
* Calls to this number will be recorded for quality, compliance and training purposes.
Property features
- Renovated Detached Four Bedroom House
- Four Versatile Reception Rooms
- Double Garage and Driveway for Multiple Vehicles
- Open Field Views to the Front and Rear
- Approx 3/4 Acre (sts) with Outbuilding
- Close to Excellent Local Amenities
- No onward chain
- Call now 24/7 or book instantly online to View
Property description
Could this be part of your family history? This beautiful renovated home boasts four versatile reception rooms, large family garden, and a barn with plenty of potential and is surrounded by open field views! Call or book a viewing online via our website 24/7
Step inside this wonderful family home via a practical, yet welcoming space to greet guests and hideaway coats and shoes before stepping through to the main home. Here, you will find the cloakroom to the left which is handy for visitors and a small kitchenette come utility type area ahead, which benefits from its own sink, hob and space for multiple white goods. The first versatile reception room to your right is the kitchen come snug or dining room, the choice is yours! With a log burner, and country kitchen at one end, this room sits ideally between the good sized conservatory and another lovely reception space to the front of the home, creating a sociable flow that is ideal for entertaining and day to day family life too. Through here, we come to the remaining downstairs rooms, the very handy shower room which is great for those who find stairs hard to navigate and another versatile reception area which could be used as a home office, play room or even a formal lounge, as it benefits from views to the front aspect and features an open log fire! This entire floor, aside from the utility area boasts under floor heating, a huge perk in the cold winter months!
Upstairs, the landing adjoins the four bedrooms and family bathroom in an ideal layout. Bedrooms three and four are similar in size whilst bedroom one can easily accommodate a king sized bed and benefits from state of the art built in wardrobes. Bedroom two is also a fantastic sized double. The family bathroom is completed with a bath, double shower enclosure, hand basin within vanity unit and wc.
Wow, check out those views! Those field views will not only be a real talking point at the family barbecue but they also give the kids front row seats to the autumn harvest! This garden has a bit of everything, but in the main is laid to lawn, ideal for the pets and kids to burn off their energy. You also have the added bonus of a greenhouse and poly tunnel for growing your own veg, and a large barn with stunning original features such as a huge wooden door and vintage overhead light fitting, which has bags of potential and is already fitted with electrics and its own boiler! Adjoined to this is a storage barn which could house multiple vehicles from the elements also. Parking for four vehicles is found on the block paved driveway in front of the double garage, with additional space on the drive itself, accessed via traditional wooden gates, should it be required. The large frontage of the home is laid to lawn and features an established hedge for that appealing first impression!
Moulton Eaugate is en route to Whaplode Drove and very close to Moulton Chapel, which is a semi-rural village sitting to the South East of Spalding with excellent connections to the A16 for those who commute to Peterborough, Stamford, Boston and beyond. The village benefits from a renowned Butchers offering quality local meat, bread, cakes and more! You'll have a pub, a convenience store for that emergency pint of milk or loaf of bread, the community centre which has regular classes and can be hired for private functions and it also has a fantastic trim trail and park tucked away behind it! There is also Moulton Chapel Primary School and a bus route to all the surrounding schools and villages.
A ready-made family home awaits... Book a viewing via our website or call 24/7 to arrange an accompanied viewing!
Entrance Hall
Step inside this wonderful family home via a practical, yet welcoming space to greet guests and hideaway coats and shoes before stepping through to the main home. This area adjoins the cloakroom, utility and kitchen diner in a friendly family flow!
Cloakroom
The cloakroom to the left benefits from a hand wash basin, and WC, a handy space for visitors!
Utility Room
4.01m x 2.54m - 13'2” x 8'4”
Straight ahead is the utility area, which not only has plenty of room for hanging the laundry out to dry but also space for multiple white goods! Additionally, it also benefits from its own gas hob which comes in very useful when entertaining, sink and plenty of units offering additional storage space! This area also benefits from a stunning feature floor, laid using original tiles. A real quirky farmhouse-type feature! From here you can also access the garage.
Kitchen Diner
9.14m x 3.48m - 29'12” x 11'5”
This stunning kitchen diner lounge is in keeping with the charming feel of the property while offering modern integral appliances and plenty of space for modern-day family life! You'll benefit from a Belling double oven, electric four-ring hob, a Belfast-style sink and an integrated fridge freezer with underfloor heating. There's space and plumbing for a free-standing dishwasher if required and power within one of the kitchen cupboards to hide the microwave out of sight! At the other end of the room, you have the feature log burner and entrance to the conservatory, as well as space to seat a table for six to eight comfortably.
Dining Room
4.95m x 3.99m - 16'3” x 13'1”
From the kitchen diner, we come to one of the versatile reception rooms. Sitting between the kitchen and conservatory, it creates a sociable flow that is ideal for entertaining and for day-to-day family life too. Use this as a snug, formal lounge, dining room maybe even a playroom, the choice is yours.
Conservatory
4.26m x 2.97m - 13'12” x 9'9”
The conservatory benefits from tiles underfoot and also boasts underfloor heating. With double French doors to the garden, this room is very adaptable and can be whatever your family need it to be!
Shower Room
This will save queuing for the family bathroom during the morning rush! With a second shower room to service the home, handily located downstairs for older children or those who find stairs hard to navigate, it is fitted with a corner shower enclosure with waterfall shower head, hand basin and WC and with the underfloor heating continuing into this room too, you'll stay toasty and warm as you step out of the shower! Bliss!
Lounge
3.99m x 3.96m - 13'1” x 12'12”
This well-proportioned space is the ideal place to crack through your workload or put your feet up in front of the fire! Set a tranquil ambience with an open fire and enjoy the underfloor heating on your toes!
Landing
Upstairs, the landing adjoins the four bedrooms, bathroom and shower room in an ideal layout. There's a handy airing cupboard with shelves to hideaway household items and the loft hatch to the attic above.
Bedroom 1
4.95m x 3.71m - 16'3” x 12'2”
Bedroom one benefits from character sash windows with views over the fields and there's space for a king-sized bed with further furniture. Here, you will also benefit from the fantastic made-to-measure Hammonds built-in wardrobes which span an entire wall.
Bedroom 2
3.99m x 3.99m - 13'1” x 13'1”
Bedroom two can fit a double bed very easily and benefits from a cosy grey carpet underfoot. This room also has character sash windows.
Bedroom 3
3.53m x 2.84m - 11'7” x 9'4”
Offering space for a double bed and further furniture, bedroom three looks out to the rear and has laminate wood flooring throughout.
Bedroom 4
3.18m x 2.87m - 10'5” x 9'5”
Located to the side of the home, there is plenty of floorspace in here for a double bed and other furniture.
Bathroom
The family bathroom benefits from stylish panelling, as well as tiles. Completed with a bath, double shower enclosure, WC and hand basin, it is the ideal place to soak away the stress of the day!
Garden
Wow, check out those views! Those field views will not only be a real talking point at the family barbecue but they also give the kids front row seats to the autumn harvest! This garden has a bit of everything, but in the main is laid to lawn, ideal for the pets and kids to burn off their energy. You also have the added bonus of a greenhouse and polytunnel for growing your own veg and plenty of frontage with a well-established hedge for that added bit of privacy and kerb appeal.
Outbuilding
This large barn with stunning original features such as a huge wooden door and vintage overhead light fitting, has bags of potential and is already fitted with electrics, a maisonette and its own boiler! Adjoined to this is a storage barn which could house multiple vehicles from the elements also.
Double Garage
A double garage is a real bonus, this can house two vehicles or offer plenty of storage for household items and garden equipment instead!
Parking
Parking for four vehicles is found on the block-paved driveway in front of the double garage, with additional space on the drive itself!
Property info
For more information about this property, please contact
EweMove Sales & Lettings - Stamford & Spalding, BD19 on +44 1780 673927 * (local rate)
Disclaimer
Property descriptions and related information displayed on this page, with the exclusion of Running Costs data, are marketing materials provided by EweMove Sales & Lettings - Stamford & Spalding, and do not constitute property particulars. Please contact EweMove Sales & Lettings - Stamford & Spalding for full details and further information. The Running Costs data displayed on this page are provided by PrimeLocation to give an indication of potential running costs based on various data sources. PrimeLocation does not warrant or accept any responsibility for the accuracy or completeness of the property descriptions, related information or Running Costs data provided here.






































.png)

