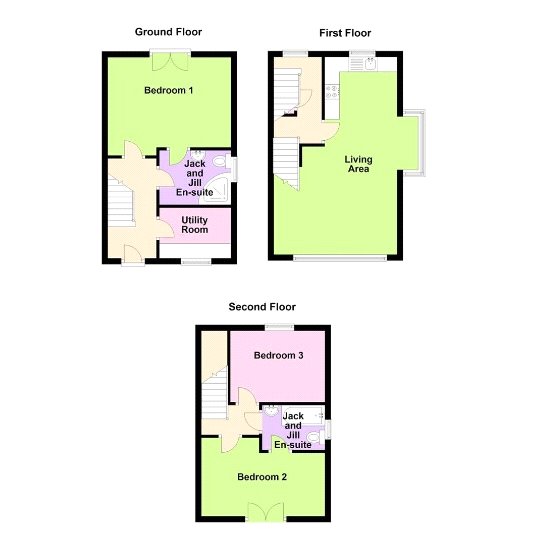End terrace house for sale in Pennar, Pembroke Dock SA72
* Calls to this number will be recorded for quality, compliance and training purposes.
Property features
- End of Terrace Tri-Storey House
- Three Bedrooms
- Views Of Haven
- Popular Residential Area
- Driveway And Garden
- Modern Design
- Open Plan Living Area
Property description
The Crescent has been designed with modern day living at the forefront with large open plan living areas, generous amounts of natural light and designed in such a way to enjoy the fantastic views to the fore. The property briefly comprises an entrance hall, open plan kitchen/living area, utility room, three bedrooms, Jack-and Jill en-suite shower room and a family bathroom. The property is currently run as a holiday let and boasts a fresh, clean decoration throughout with oak flooring and modern fixtures and fittings. The master bedroom boasts French doors into the garden. The top floor bedroom benefits from French doors with a Juliette balcony to enjoy the estuary views.
Externally, the property offers driveway parking to the front for multiple vehicles, leading to a small lawned garden at the side and a seating area to the rear. The property boasts fantastic views over the Milford Haven waterway - no matter what the weather!
Viewing is highly recommended in order to appreciate the design and location of The Crescent. To arrange a viewing, please call FBM on .
From Pembroke proceed up Bush Hill turning left onto the top road. Take a left at the end heading towards Pennar, follow down and around into Military Rd. Carry on past the golf club and into Pennar Point.A stunning Tri level Town House
elevated position overlooking estuary
Finished to extremely high standard
EPC Rating - B
Living/Kitchen Area: (7.98m x 3.96m)
Utility Room: (2.41m x 1.7m)
Bedroom: (4.24m x 3.3m)
Jack & Jill Shower Room: (2.72m x 1.65m)
Bedroom: (5.05m x 2.64m)
Jack & Jill En-Suite: (2.6m x 1.45m)
Bedroom: (3.35m x 2.77m)
Services:
We are advised that mains services are connected.
'what 3 Words'
///access.swoop.flown
Agent Note:
Please note there is currently a shared private water and drainage system however this is currently under review and is due to be adopted by Welsh Water in the future (2024).
Property info
For more information about this property, please contact
FBM - Pembroke Sales, SA71 on +44 1646 418976 * (local rate)
Disclaimer
Property descriptions and related information displayed on this page, with the exclusion of Running Costs data, are marketing materials provided by FBM - Pembroke Sales, and do not constitute property particulars. Please contact FBM - Pembroke Sales for full details and further information. The Running Costs data displayed on this page are provided by PrimeLocation to give an indication of potential running costs based on various data sources. PrimeLocation does not warrant or accept any responsibility for the accuracy or completeness of the property descriptions, related information or Running Costs data provided here.


































.png)

