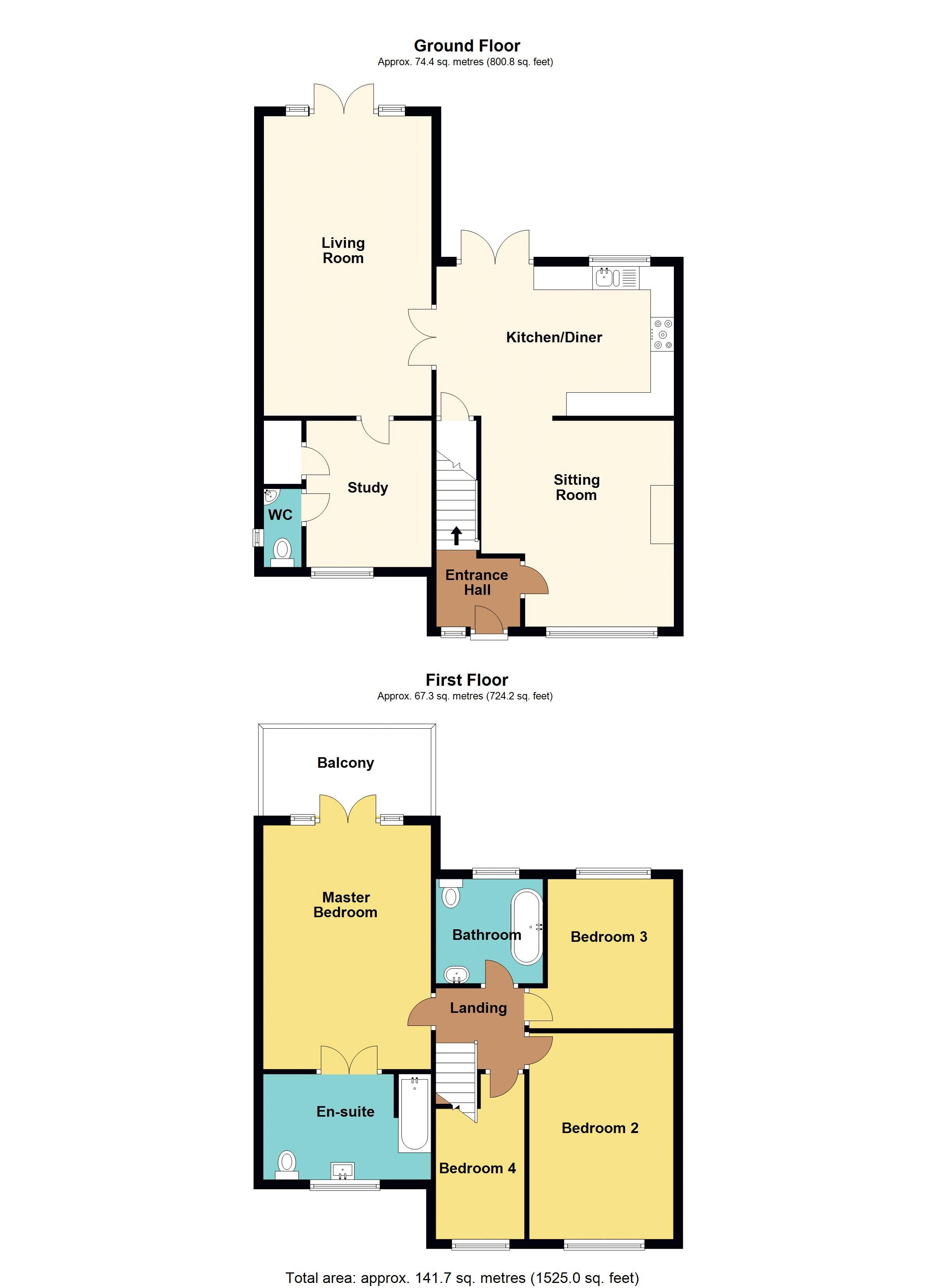Semi-detached house for sale in Penrhiw Road, Risca, Newport NP11
* Calls to this number will be recorded for quality, compliance and training purposes.
Property features
- New price now Guide Price £340,000 to £350,000
- Four bedrooms
- Immaculately well presented
- Master with en suite and balcony
- Two reception rooms
- Kitchen diner
- Home office
- Family bathroom
- Rear garden and off road parking
- Ref#00023176
Property description
New price now Guide Price £340,000 to £350,000
**extended semi detached**four bedrooms**immaculately well presented**master with en suite and balcony**two reception rooms**kitchen diner**home office**family bathroom**rear garden and off road parking**ref#00023176**
Pinkmove are delighted to offer this immaculately well presented, extended, four bedroom semi detached family home situated within a sought after and highly convenient area sitting just to the outskirts of Newport. The property sits back from the main access road and benefits from off-road parking and an enclosed rear garden.
Accommodation first comprises of an entrance hall which in turn gives access to all ground floor rooms and the staircase up to the first floor. The first reception room is a spacious sitting room offering ample space for a range of seating furniture and has a feature, ornate fireplace. The high end kitchen diner is fitted with a range of units and worktop space and has integrated appliances and can comfortably accommodate a family sized dining table and chairs and has double doors opening to the rear garden. A second, generous reception room provides space for all of the family and also has double doors opening to the garden giving a great outdoors/indoors feel to the ground floor. The ground floor rooms are completed by a versatile room, currently being used as a home office complete with a convenient cloakroom fitted with a modern suite.
On the first floor the landing leads to four bedrooms, three of which are comfortable doubles, with bedroom four being a single. The master bedroom also benefits from a large, private en-suite and a balcony which has far reaching views. The family bathroom has a modern suite comprising of a WC, a wash hand basin and a roll top bath with telephone style mixer tap.
The rear garden offers several seating areas providing plenty of space for entertaining and relaxing alike, and being fully enclosed provides a very safe space for those with children and pets. To the front is a driveway which provides off-road parking.
Viewing is highly recommended.
We have been advised by the seller the following details pertaining to this property. We would encourage any interested parties to seek legal advice to confirm such details prior to purchase
Council Tax Band - D
Tenure - Freehold
Entrance Hall (5' 10'' x 4' 9'' (1.79m x 1.46m))
Sitting Room (14' 6'' x 13' 6'' (4.41m x 4.12m))
Kitchen/Diner (16' 8'' x 10' 6'' (5.08m x 3.20m))
Living Room (21' 0'' x 11' 9'' (6.41m x 3.59m))
Study (10' 3'' x 8' 10'' (3.13m x 2.68m))
WC (5' 6'' x 2' 11'' (1.68m x .89m))
First Floor Landing (6' 3'' x 5' 9'' (1.90m x 1.74m))
Master Bedroom (16' 7'' x 11' 9'' (5.05m x 3.59m))
En-Suite (11' 9'' x 8' 3'' (3.59m x 2.51m))
Balcony (11' 9'' x 6' 6'' (3.59m x 1.97m))
Bedroom 2 (14' 6'' x 10' 1'' (4.41m x 3.08m))
Bedroom 3 (10' 6'' x 8' 10'' (3.20m x 2.69m))
Bedroom 4 (11' 7'' x 6' 3'' (3.53m x 1.90m))
Bathroom (7' 6'' x 7' 4'' (2.29m x 2.23m))
Property info
For more information about this property, please contact
Pinkmove, NP20 on +44 1633 371667 * (local rate)
Disclaimer
Property descriptions and related information displayed on this page, with the exclusion of Running Costs data, are marketing materials provided by Pinkmove, and do not constitute property particulars. Please contact Pinkmove for full details and further information. The Running Costs data displayed on this page are provided by PrimeLocation to give an indication of potential running costs based on various data sources. PrimeLocation does not warrant or accept any responsibility for the accuracy or completeness of the property descriptions, related information or Running Costs data provided here.















































.png)
