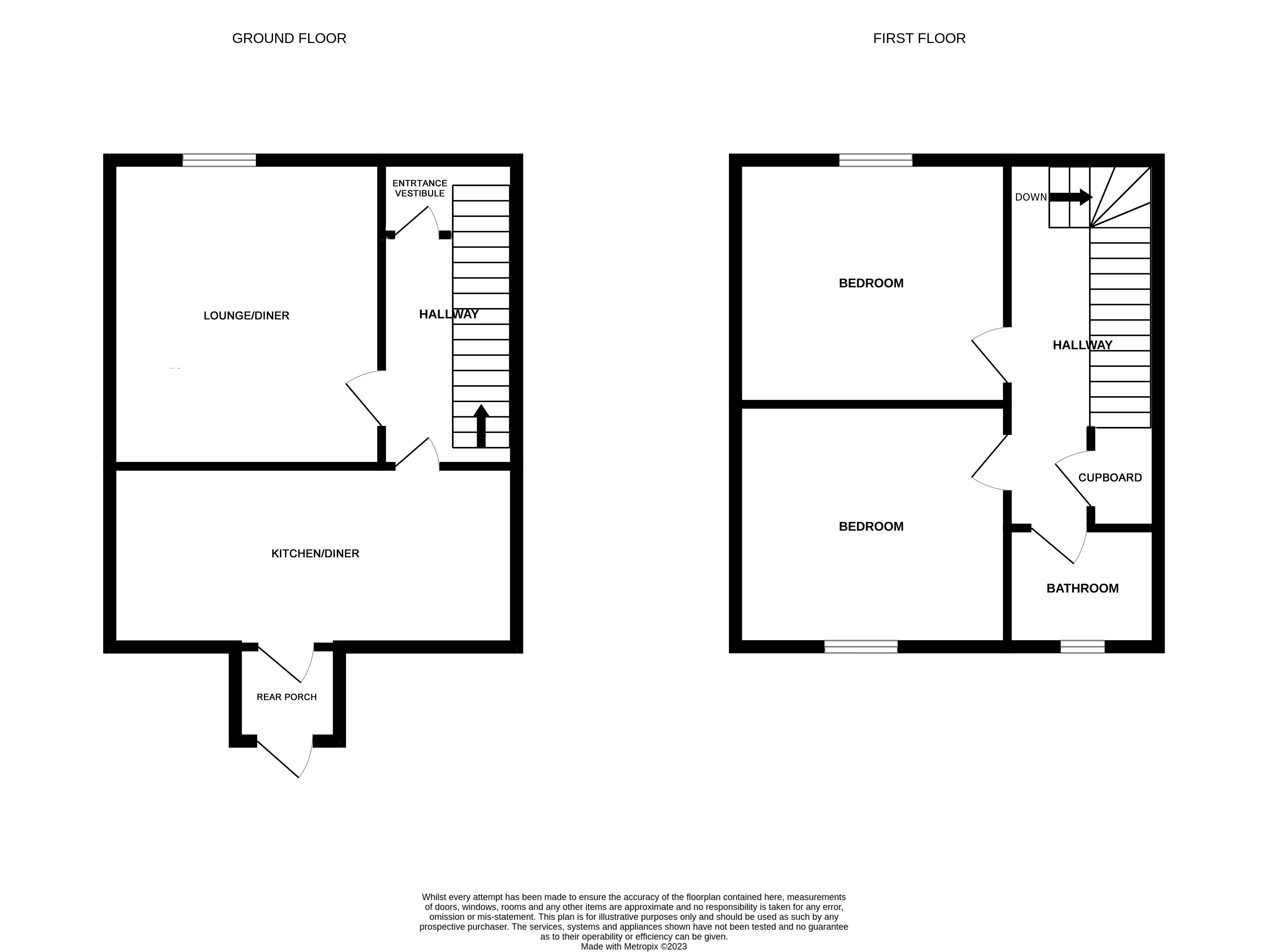Terraced house for sale in Kilmallie Road, Fort William PH33
* Calls to this number will be recorded for quality, compliance and training purposes.
Property features
- Most Attractive Mid-Terrace Dwellinghouse
- Convenient Village Location with Mountain Views
- Lounge/Diner
- Kitchen/Diner
- 2 Double Bedrooms
- Family Bathroom
- Fully Floored Attic. Double Glazed & Oil Fired Central Heating
- Beautiful Garden Grounds with Garden Shed
- EPC Rating: D 61
Property description
Most attractive mid-terrace dwellinghouse
Centrally situated, in the popular residential village of Caol, 123 Kilmallie Road forms a delightful mid-terrace dwellinghouse. Set in beautiful garden grounds to both the front and rear, and enjoying views to the surrounding hills and mountains, the property is in excellent order and beautifully presented. Benefiting from double glazing, oil fired central heating, internal oak doors, fresh neutral décor and new flooring throughout, the property enjoys good sized accommodation, conveniently arranged over two floors. The bright lounge/diner and modern kitchen/diner are most attractive features, further enhanced by the two double bedrooms and family bathroom, whilst the fully floored attic could provide extra accommodation, subject to the necessary planning consents. This deceptively spacious property would be ideally suited to a first time buyer, as a permanent family home, or, as an excellent investment opportunity, in a very buoyant rental market.
The village of Caol is situated approximately 3 miles from Fort William and offers a wide range of amenities including a post office, chemist, supermarket, cafe and hairdressers, with two primary schools and the high school in close proximity. Fort William is now recognised as the ‘Outdoor Capital of the UK’ and the property is well-placed to take advantage of the many leisure and pleasure activities which the area has to offer including fishing, sailing, skiing, hill walking, biking and golfing.
Accommodation
Entrance Vestibule 2.0m x 1.0m
Wooden front door, with frosted glazed panel. Small fixed window to front. Door to entrance hallway.
Entrance Hallway 3.6m x 1.9m
L-shaped, with stairs to upper level. Doors to lounge/diner and kitchen/diner.
Lounge/Diner 4.7m x 3.6m
Slightly L-shaped, with two windows to front. Alcove with fitted shelf. Open fire with tiled surround, and electric stove insert.
Kitchen/Diner 5.8m x 1.9m
With window to rear. Fitted with modern white shaker style kitchen units, offset with wood effect work surfaces. Integral Lamona oven. Lamona electric hob, with stainless steel and glass extractor chimney over, and glass splashback. Integral dishwasher. White sink unit. Tiled splashback. Glazed door to rear porch.
Rear Porch 1.4m x 1.4m
With full length glazed panels to front and side. Glazed door to side. Laminate flooring.
Upper Level
Landing 4.8m x 2.0m
L-shaped, with window to front. Built-in cupboard. Doors to bedrooms and bathroom. Hatch to loft, with Ramsay ladder giving access to a fully floored, open-plan attic space. Subject to the necessary planning consents, this space may provide additional accommodation.
Bedroom 3.9m x 3.7m
Slightly L-shaped, with window to front.
Bedroom 3.7m x 2.9m
Slightly L-shaped, with window to rear. Built-in cupboard.
Bathroom 2.0m x 1.8m
With frosted window to rear. Fitted with white suite of WC, wash hand basin and bath, with Triton shower over. Wet-walling splashback. Heated towel rail.
Garden
The property enjoys well maintained, enclosed garden grounds, to both the front and rear. The front is laid to lawn, offset with gravelled edging and a paved pathway to the front door. The beautiful rear garden is laid to a mixture of lawn, with paved and gravelled pathways, leading up to a decked patio area, offset with mature shrubs and hedging. A garden shed is included in the sale.
Property info
For more information about this property, please contact
MacPhee & Partners LLP, PH33 on +44 1397 528975 * (local rate)
Disclaimer
Property descriptions and related information displayed on this page, with the exclusion of Running Costs data, are marketing materials provided by MacPhee & Partners LLP, and do not constitute property particulars. Please contact MacPhee & Partners LLP for full details and further information. The Running Costs data displayed on this page are provided by PrimeLocation to give an indication of potential running costs based on various data sources. PrimeLocation does not warrant or accept any responsibility for the accuracy or completeness of the property descriptions, related information or Running Costs data provided here.











.png)