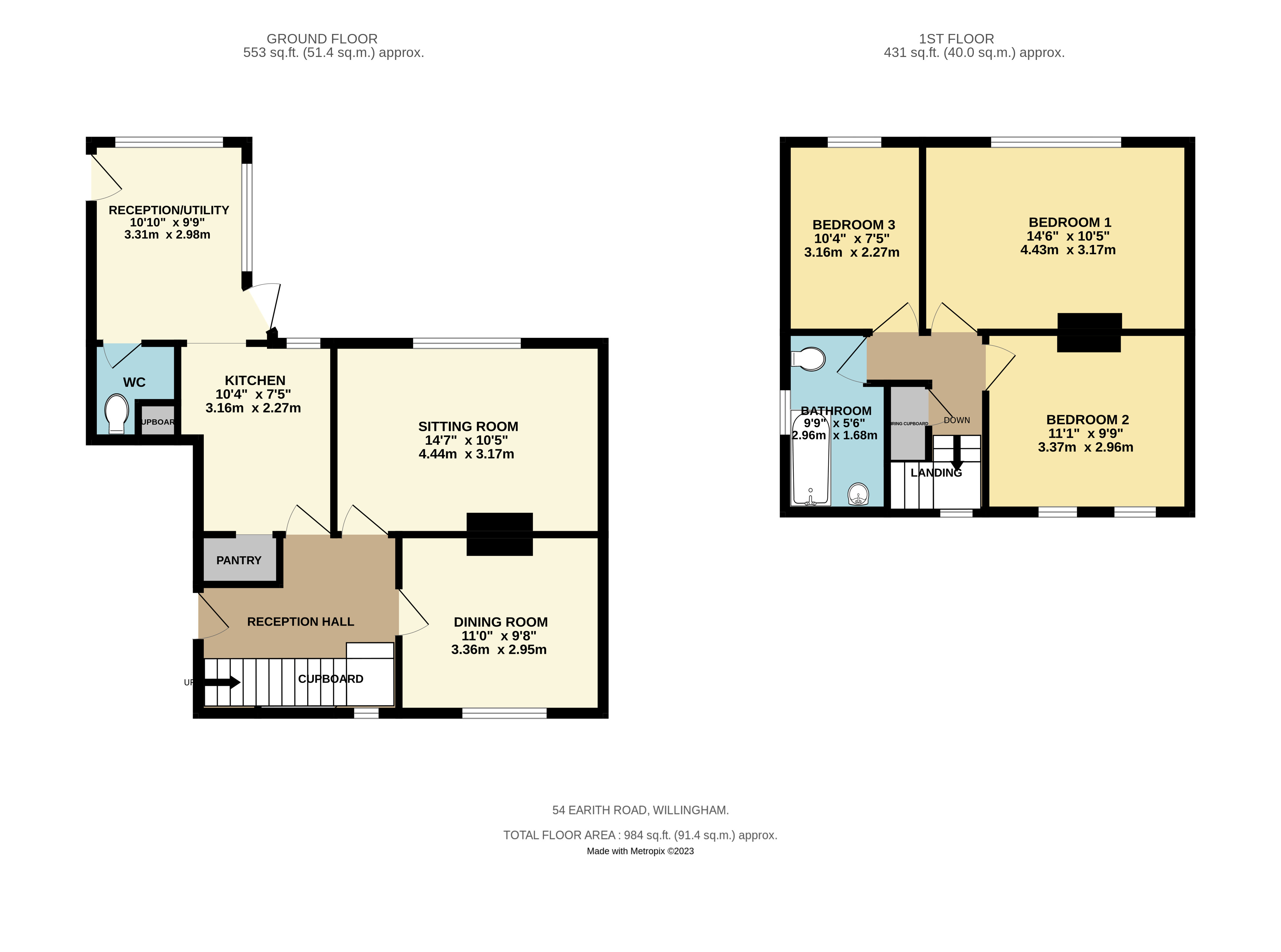Semi-detached house for sale in Earith Road, Willingham, Cambridge CB24
* Calls to this number will be recorded for quality, compliance and training purposes.
Property features
- Immaculate extended three bedroom accommodation with three reception rooms.
- UPVC double glazing throughout.
- Gas radiator central heating.
- Off road driveway parking.
- Long private 23.5m/77 ft rear garden.
- Non estate location in this well served village.
- Open views to the rear.
- Close access to the Guided Busway.
- Viewing advised to fully appreciate.
- Great family orientated village location.
Property description
A well presented three bedroom extended three bedroom semi-detached non estate home with ample parking and a generous rear garden with an open aspect beyond located in this well served village north of Cambridge.
Accommodation
Open storm porch and side entrance door opening to a spacious and welcoming hallway with stairs off and built in cupboard beneath - ideal for shoes and coats, twin aspect windows including a distinct circular window.
Kitchen, with windowed recess currently housing a tall fridge freezer, fully tiled with a good number of cupboard units, round edged work surface with inset one and a half bowl sink and drainer, built in extractor hood, twin aspect windows with a delightful view down the garden; internal door to;
A versatile reception room extension currently utilised as a utility and games room ideal for the children with twin aspect windows and two external doors with an internal door to the all important ground floor second WC with hand basin. Sitting room with a feature exposed brick recess into the chimney breast, and a broad rear window - a cosy family room.
Dining room, large enough to accommodate a desk for those working from home with a broad front window.
First floor, landing with loft access to the roof space, window and built in airing cupboard with radiator.
Bedroom 1, a good size double to the rear with excellent open views.
Bedroom 2, another double to the front of the property. Bedroom 3 a good single catching the late morning sun.
Family bathroom, split level with a three piece white suite with mixer tap/shower attachment over the bath with attractive floor tiles, frosted window and extractor fan.
Outside
Set back with a shingle driveway for the parking of two/three vehicles with side double gates access the rear garden.
A feature of the property the rear east facing garden measures approximately 23.50m long x 11.7m wide ( 77.10ft x 38.29ft ) laid principally to lawn and a large paved patio with well stocked borders and a timber garden shed with power all enjoying an open aspect beyond.<br /><br />
Accommodation
Open storm porch and side entrance door opening to a spacious and welcoming hallway with stairs off and built in cupboard beneath - ideal for shoes and coats, twin aspect windows including a distinct circular window.
Kitchen, with windowed recess currently housing a tall fridge freezer, fully tiled with a good number of cupboard units, round edged work surface with inset one and a half bowl sink and drainer, built in extractor hood, twin aspect windows with a delightful view down the garden; internal door to;
A versatile reception room extension currently utilised as a utility and games room ideal for the children with twin aspect windows and two external doors with an internal door to the all important ground floor second WC with hand basin.
Sitting room with a feature exposed brick recess into the chimney breast, and a broad rear window - a cosy family room.
Dining room, large enough to accommodate a desk for those working from home with a broad front window.
First (truncated)
Outside
Set back with a shingle driveway for the parking of two/three vehicles with side double gates access the rear garden. A feature of the property the rear east facing garden measures approximately 23.50m long x 11.7m wide ( 77.10ft x 38.29ft ) laid principally to lawn and a large paved patio with well stocked borders and a timber garden shed with power all enjoying an open aspect beyond.
Property info
For more information about this property, please contact
Tylers, CB24 on +44 1954 594282 * (local rate)
Disclaimer
Property descriptions and related information displayed on this page, with the exclusion of Running Costs data, are marketing materials provided by Tylers, and do not constitute property particulars. Please contact Tylers for full details and further information. The Running Costs data displayed on this page are provided by PrimeLocation to give an indication of potential running costs based on various data sources. PrimeLocation does not warrant or accept any responsibility for the accuracy or completeness of the property descriptions, related information or Running Costs data provided here.


























.png)