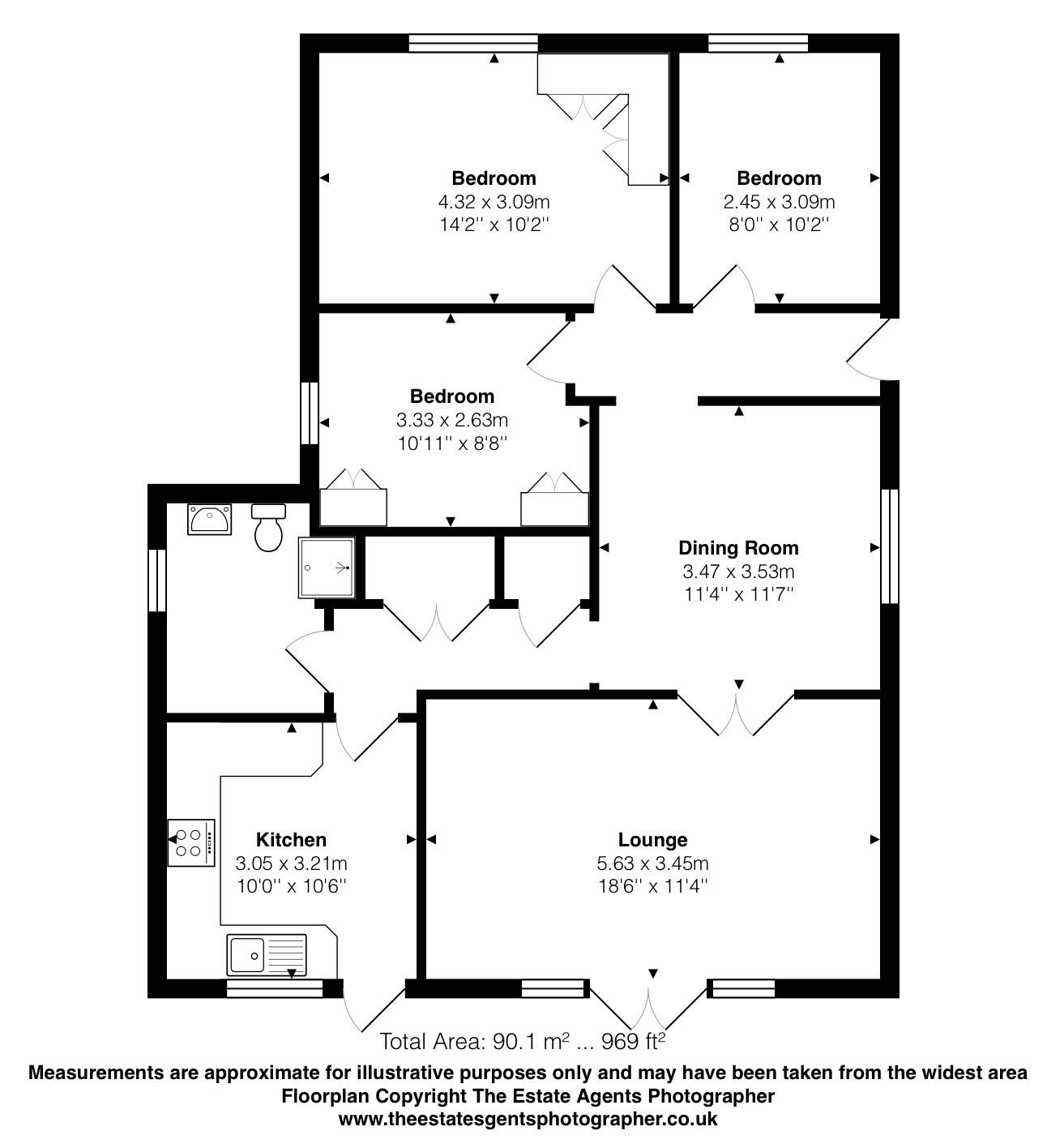Detached bungalow for sale in Crays Hill, Billericay CM11
* Calls to this number will be recorded for quality, compliance and training purposes.
Property features
- 3 bedroom detached bungalow
- Overlooking fields to the front and woodland to the rear
- Stunning plot of measuring approx 300 ft
- Well tended, sunny, south facing garden with fruit trees and bushes to the veggie plot to the rear
- Semit rural location with local shop and easy access to local towns of Billericay and Wickford
- Bedrooms with fitted furniture
- Lounge stepping out into the beautiful gardens
- One and half length garage Ample parking for multiple vehicles with space to create more if required
- EPC Rating D
- Council Tax Band D
Property description
Guide Price £550,000 to £600,000 Positioned overlooking farmland to the front and backing onto woodland, the outside space of this three bedroom detached bungalow is definitely key, with parking for multiple vehicles to the front and stunning rear garden on a plot of approx. 300 ft.
Deceptive from the outside, offering a lovely light filled home inside benefitting from its sunny south facing position, this bungalow compromises of three bedrooms, separate dining room, kitchen bathroom and lounge taking full advantage of the views of the garden. The one and half length garage with roller door is accessed via the large driveway to the side with additional parking in front and to the opposite side of the home.
A stunning rear garden has lovingly been nurtured by the current vendors is introduced from the initial paved patio, ideal for outdoor entertaining. Stocked with mature trees and shrubs and tranquil water feature then divided into a section with a vegetable patch to the rear revealing fruit trees and bushes for your enjoyment. There is shed and green housing, some with power and lighting that will remain. The garden is certainly a beautiful feature of this home.
Being set in a semi-rural location the current vendors have been actively involved and enjoyed being part of the small community here. Local buses run into the nearest town with a well serviced, local store and post office on hand and popular local pub/restaurant in walking distance.
Accommodation specification:
Entrance Hall 11'11' x 3'2' (3.64m x 0.98m)
The composite front door reveals the hall with wood effect laminate flooring continuing through the dining room and into the lounge as well as the bedrooms, providing a seamless flow. There is access to loft and all three bedrooms located at the front and side of the property.
Bedroom one 14'2' x 10'1' (4.32m x 3.09m)
With calming colour scheme and window to the front aspect, this bedroom is fully fitted with wardrobe and drawer storage together with matching bedside drawers and headboard.
Bedroom two 10'10' x 8'7' (3.32m x 2.62m)
Fitted with wardrobe and over bed storage and matching drawer storage.
Bedroom three 10' x 8' (3.07m x 2.45m)
Currently used as office space and neutrally decorated suitable for a bedroom use too.
Dining Room 11'6' x 11'4' (3.53m x 3.47m)
In a central position with double doors opening into the lounge and access through to the kitchen. A central chimney reveals a feature insert but could be opened up once again if required.
Further hallway with large airing cupboard and large double storage cupboard leading to:
Kitchen 10'6' x 10' (3.21m x 3.05m)
Fitted with a range of wall and base units incorporating eye level double electric oven and gas hob with extractor over. There is space for your own appliances. The rear door takes you directly to the garden.
Shower room 8'5' x 6'10' (2.59m x 2.09m)
Fully tiled with attractive mosaic border and comprising of white suite with shower, vanity unit with handbasin, storage cupboards and back to wall W.C., further matching storage, chrome towel radiator and downlights.
Lounge 18'5' x 11'3' (5.64m x 3.44m)
Enjoying the sunny aspect with French doors opening to the rear garden this comfortable lounge has a feature brick fire surround with electric stove fire.
The home has heating and hot water provide by the annually serviced gas boiler located in the loft area. There is double glazing throughout.
Outside space
Overall plot size of just over 300ft by approx. 45ft with lawn and established shrubs and drive to front providing parking for multiple vehicles, leading to:
Detached garage
One and a half length with electric roller door, power and lighting and courtesy door through to the rear garden. There is ample space for utilities if required.
Rear garden
Graced with an initial paved patio and gates giving access to the front to both sides. This extends to the lawned area attractive borders to one side and shed storage to the rear of the garage. Travelling further into the garden, trees and shrubs provide dappled shade and eventually through the arch to the vegetable patch to the rear where the sheds and greenhouses will remain. A variety of fruit trees and bushes will delight you year after year.
What3words /// host.sums.warm
Notice
Please note we have not tested any apparatus, fixtures, fittings, or services. Interested parties must undertake their own investigation into the working order of these items. All measurements are approximate and photographs provided for guidance only.
Property info
For more information about this property, please contact
Tyler Estates, CM11 on +44 1277 576926 * (local rate)
Disclaimer
Property descriptions and related information displayed on this page, with the exclusion of Running Costs data, are marketing materials provided by Tyler Estates, and do not constitute property particulars. Please contact Tyler Estates for full details and further information. The Running Costs data displayed on this page are provided by PrimeLocation to give an indication of potential running costs based on various data sources. PrimeLocation does not warrant or accept any responsibility for the accuracy or completeness of the property descriptions, related information or Running Costs data provided here.



























.png)
