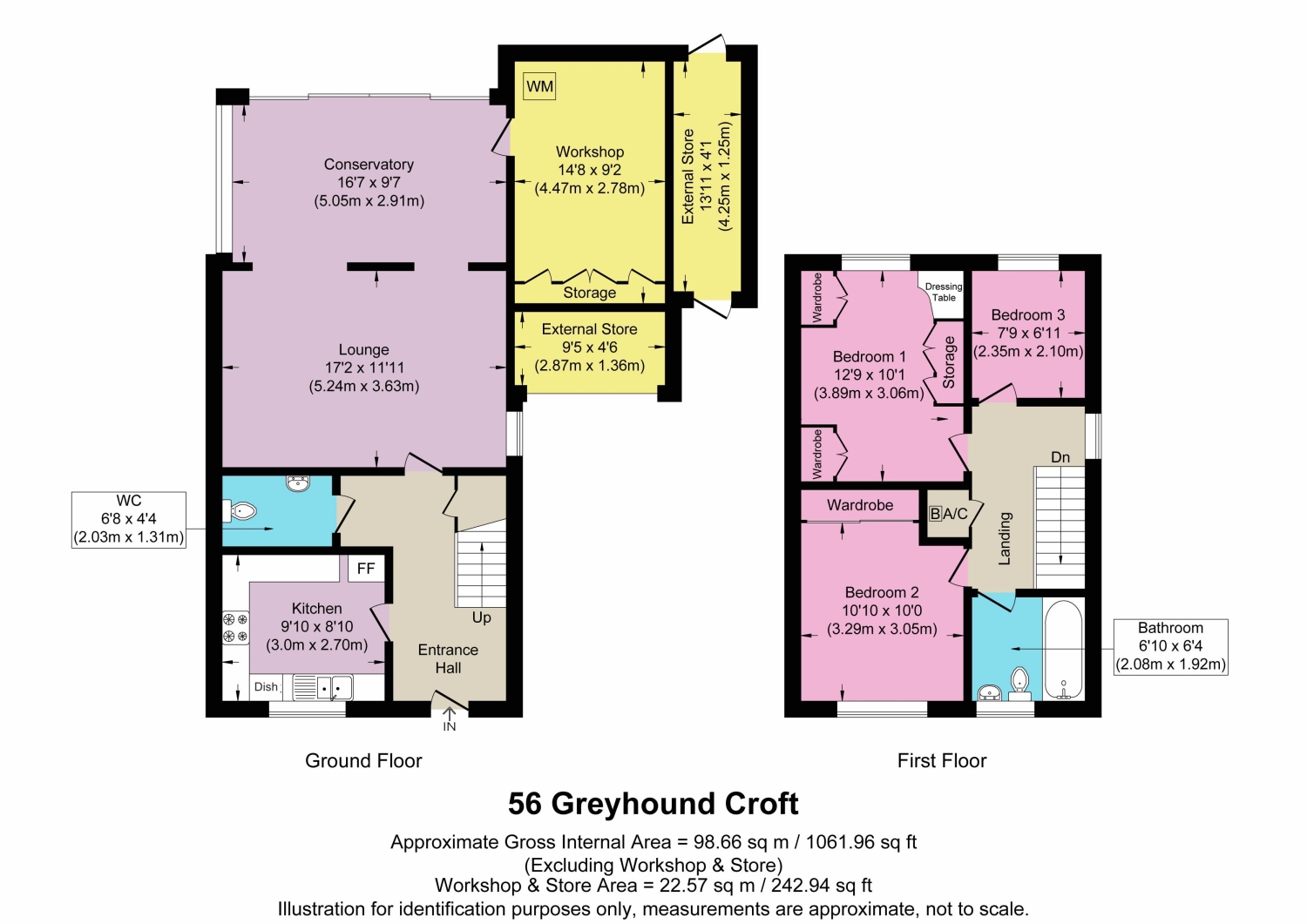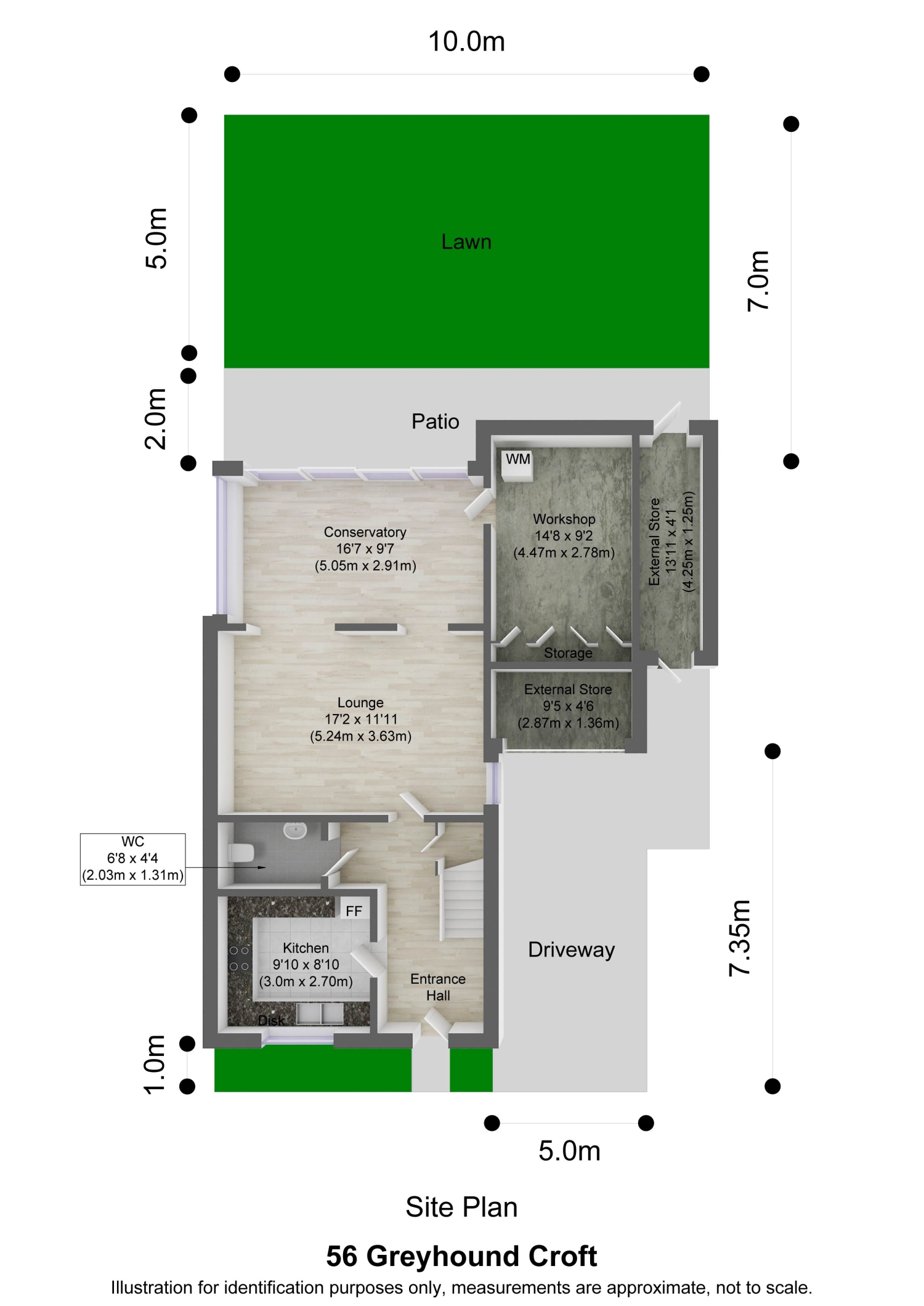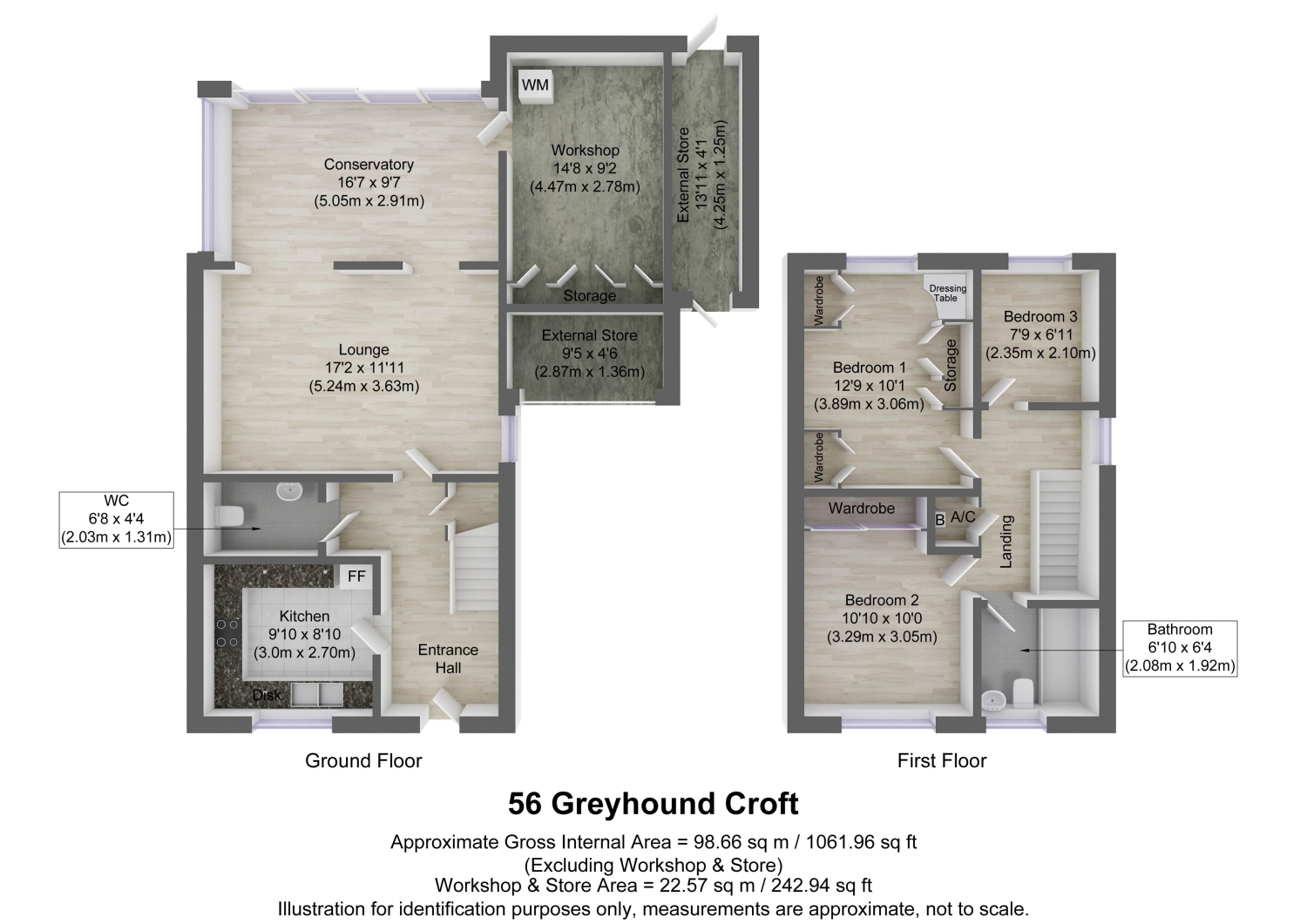Semi-detached house for sale in Greyhound Croft, Hinckley LE10
* Calls to this number will be recorded for quality, compliance and training purposes.
Property features
- Stunning Open Plan Living Space
- Private South Facing Rear Garden with Woodland Backdrop
- Single Garage (currently in use as Utility Gym Office)
- Off Road Parking & Electric Car Charging Point
- Remote Controlled Conservatory Blinds
- Bespoke Shed to the Side with Front and Rear Access
- Just 11 Years Old
- Cul de Sac Location
- Call now 24/7 or book instantly online to View
- Ask to see the video tour!
Property description
Ask to see the video tour! After parking on the block paved driveway, and possibly connecting up to the electric charger, you enter the property into a generous entrance hall with useful downstairs WC, under stairs storage, access to the kitchen and living space plus stairs to the first floor. To the left, at the front of the property is the kitchen, with an excellent range of ivory wall and base units and plenty of worktop preparation area plus space for a tall fridge freezer and dishwasher. At the end of the entrance hall is the downstairs WC, ideal for guests, and to the rear is a fantastic open plan living space. By connecting the original lounge diner to the large conservatory with 2 large openings, it allows the light to flood in from the South facing rear aspect. There are remote controlled blinds for sunnier days too and a twin set of sliding doors connecting the room seamlessly to the outside space. Off the conservatory there is a personnel door onto the garage, which is currently informally converted into a utility / gym / home office with a stud walled section to the front left as external storage via the up and over doors. This can easily be restored back to a garage if required.
To the first floor there are 3 good sized bedrooms and the bathroom. To the rear is bedroom 1, an excellent double bedroom currently housing a king size bed and with fitted wardrobes, dressing table and storage. Alongside and also to the rear is bedroom 3, a single bedroom. To the front of the property is bedroom 2, another similarly sized double bedroom with fitted wardrobes and alongside that the modern family bathroom with bath and handset shower.
Outside, the South facing rear garden is extremely private with a woodland backdrop to it. There is a good sized lawn with raised flower beds, bench swing, patio area, external power sockets and cold water tap. There is access to the bespoke shed or external storage room which fills the gap between the garage and the boundary, creating a very safe enclosed garden but with access to the front as the shed has doors on both ends plus power and lighting and is connected to the house burglar alarm system for added security.
Ideally situated within 2 miles of Hinckley Town Centre which offers a regular market, a vast array of shops, pubs and restaurants and the exciting £80 million cinema and retail complex, The Crescent. The current regeneration of Hinckley Town Centre also includes a new Leisure Centre which opened in Spring 2016. Hinckley railway station, with its links to Leicester, Birmingham and beyond, is just a short 7-minute drive away. Trinity Marina, on the Ashby Canal, is just a short 10-minute walk away, with towpath walks, a canalside restaurant and ducks galore! Hinckley also boasts an excellent Golf Club.
There are a number of green open spaces in Hinckley; Langdale Community Park is less than a mile away, Clarendon Park 1.1 mile and just 3.5 miles away you will find Burbage Common and Woods - 200 acres of semi- natural woodland and unspoilt grassland.
Greyhound Croft falls into the catchment area of a number of local schools for all ages with Westfield Infant & Junior schools just over a mile away and Battling Brook Primary, Richmond Primary and Redmoor Academy all within easy reach.
Entrance Hall
4.14m x 3.1m - 13'7” x 10'2”
A welcoming L-shaped entrance hall with useful under stairs storage cupboard and access to the kitchen, lounge, downstairs WC and stairs to the first floor. Alarm control panel.
Kitchen
3m x 2.7m - 9'10” x 8'10”
With an excellent range of ivory wall and base units, wood effect laminate worktops and tiled splash backs providing ample storage and food preparation space. Electric oven with gas hob and stainless steel extractor hood. Plumbing for dishwasher. Space for a tall fridge freezer.
Downstairs Cloakroom
2.03m x 1.31m - 6'8” x 4'4”
A ground floor WC ideal for guests and young children with hand basin, low level WC and chrome heated towel rail.
Lounge
5.24m x 3.63m - 17'2” x 11'11”
A very generous lounge with 2 openings through to the conservatory, allowing swathes of light into the room and providing a fabulous open plan living space. Surround sound wired behind walls. Smart switch. UPVC double glazed windows to the side aspect. 2 separate openings through to...
Conservatory
5.05m x 2.91m - 16'7” x 9'7”
Installed by Anglian Windows in 2018 and with a uv reflective film to the glazed roof, remote controlled blinds and sliding doors connecting to the rear garden, this is a stunning living space. A personnel door leads through to...
Workshop
4.47m x 2.78m - 14'8” x 9'1”
/ Gym.
Formerly a single garage, the current owners are currently using this as a utility room incorporating workshop, gym and office space with a sectioned external storage space still accessible via the up and over door to the front. Whilst this has been converted for personal use to include storage units, insulated floors and walls and loft storage, there are no building regulations, this is still a garage and can easily be converted back.
Bedroom 1
3.89m x 3.06m - 12'9” x 10'0”
Double bedroom currently housing a King size bed. Fitted wardrobes, storage and dressing table. Smart switch. UPVC double glazed windows to the rear aspect.
Bedroom 2
3.29m x 3.05m - 10'10” x 10'0”
Double bedroom with fitted wardrobes and uPVC double glazed windows to the front aspect.
Bedroom 3
2.35m x 2.1m - 7'9” x 6'11”
Single bedroom with uPVC double glazed windows to the rear aspect.
Bathroom
2.08m x 1.92m - 6'10” x 6'4”
A modern bathroom with a white suite consisting of bath with handset shower, hand basin and low level WC. Vinyl flooring. Heated towel rail.
Rear Garden
10m x 7m - 32'10” x 22'12”
An extremely private South facing rear garden with woodland backdrop. Paved patio and lawn with raised flower beds and a bench swing. External cold water tap. External power sockets. Water butt. Decorative External lighting
Shed
2.87m x 1.36m - 9'5” x 4'6”
A bespoke built storage shed to the side of the garage with power and secure doors to both front and rear. Connected to main house alarm.
Garage
4.25m x 1.25m - 13'11” x 4'1”
The remainder of the single garage has been sectioned off with a stud wall to create an external storage space with power. This wall can easily be removed to return to a working garage if required. Up and over door.
Driveway
7.35m x 3m - 24'1” x 9'10”
Block paved parking for 1 vehicle. Electric car charger point.
Property info
For more information about this property, please contact
EweMove Sales & Lettings - Hinckley, LE10 on +44 1455 364835 * (local rate)
Disclaimer
Property descriptions and related information displayed on this page, with the exclusion of Running Costs data, are marketing materials provided by EweMove Sales & Lettings - Hinckley, and do not constitute property particulars. Please contact EweMove Sales & Lettings - Hinckley for full details and further information. The Running Costs data displayed on this page are provided by PrimeLocation to give an indication of potential running costs based on various data sources. PrimeLocation does not warrant or accept any responsibility for the accuracy or completeness of the property descriptions, related information or Running Costs data provided here.



































.png)
