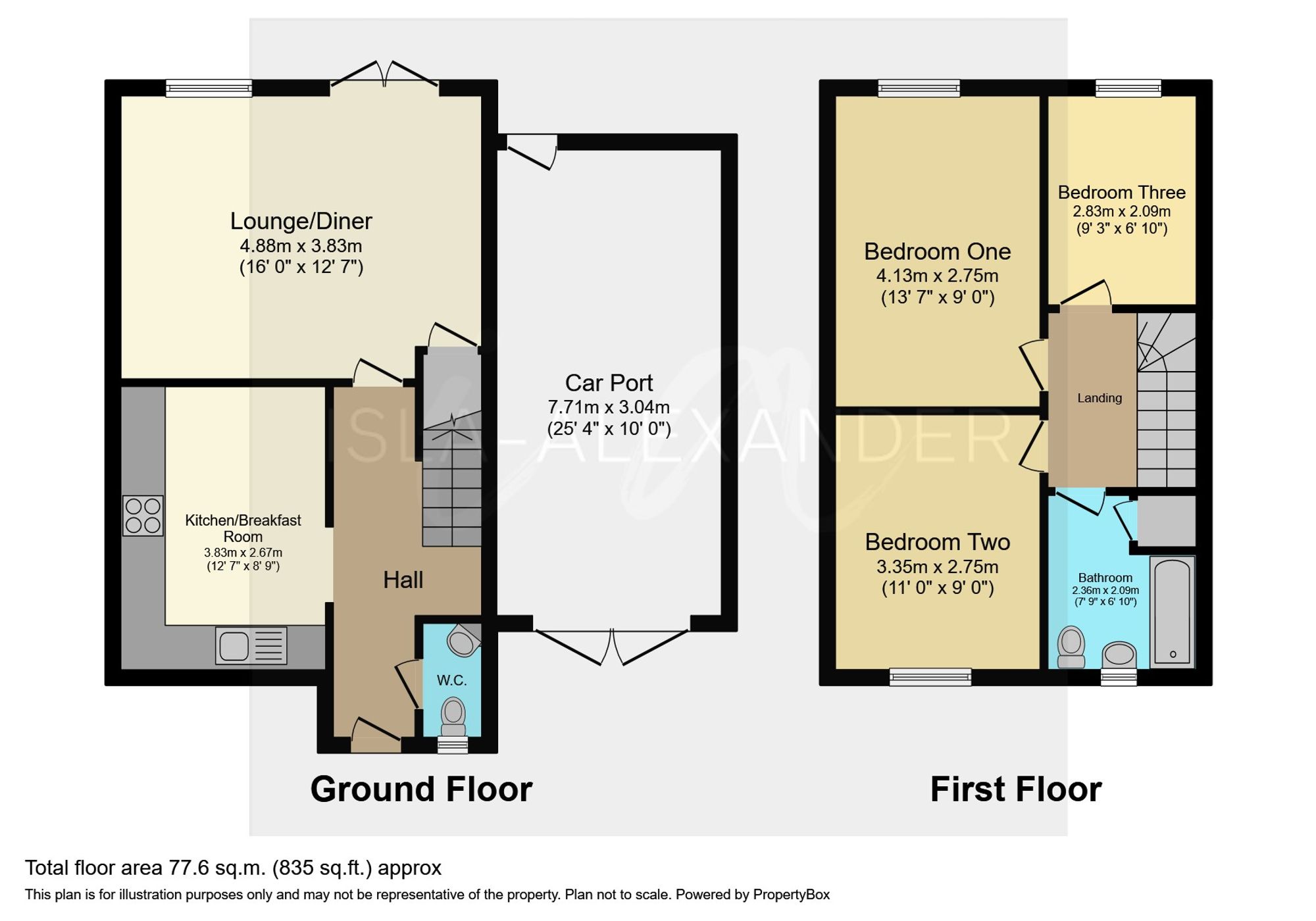Detached house for sale in Utah Close, Hinckley LE10
* Calls to this number will be recorded for quality, compliance and training purposes.
Property features
- Detached Family Home
- Located in Hinckley
- Large Enclosed Car Port and Driveway
- Larger Than Average Rear Garden
- Downstairs WC
- Breakfast Kitchen
- Lounge Diner with French Doors to Garden
- Built in 2010
- Excellent Condition throughout
- Close to Amenities
Property description
This stunning three bedroom detached house is the perfect family home. Located in the desirable area of Hinckley, this property offers ample space and a range of modern features. Built in 2010, it is in excellent condition throughout, ensuring a hassle-free move for any buyer.
Inside, the property boasts three spacious bedrooms, providing plenty of room for a growing family. The downstairs offers a convenient and practical layout, with a breakfast kitchen and a lounge diner with French doors leading to the larger than average rear garden. A downstairs WC adds to the practicality of this home, making it ideal for modern day living. The property also benefits from a part boarded loft space, providing even more storage for the new owners.
Outside, the property offers generous outside space, perfect for enjoying the outdoors. To the front, there is a block paved stepped pathway leading to the front door, surrounded by a slate garden area. The driveway, located at the front of the property, provides ample parking space and leads to the large enclosed carport, accessible through double doors at the front and also a door from the rear garden too.
One of the highlights of the property is the larger than average rear garden. This well-maintained outdoor space features a spacious lawned area, perfect for children to play and for outdoor gatherings. The garden is easily accessed via the patio area, which is currently set up with a table, chairs, and a hot tub, creating an ideal outdoor entertaining space. Additionally, there is a barked area designed to accommodate a trampoline, as well as a shed and a range of plants, shrubs, and bushes lining the perimeter of the garden. There is a small park to closely located to the property which is great for the children to enjoy.
Overall, this three bedroom detached house offers both a comfortable and stylish living space, with the added bonus of generous outside space. With its excellent condition and prime location, this property is sure to attract a range of buyers seeking a modern family home.
EPC Rating: C
Location
Hinckley offers a host of local amenities including the popular Crescent development, local theatre (The Concordia), leading supermarkets, hair and beauty parlours, restaurants and there is a number of sought after schools nearby. Train and bus stations are also accessible as well as an excellent road network this property is ideal for those looking to commute.
The property is located on a modern estate off Outlands Drive within close proximity to a park and reputable schools and a good size park is located close by to the property.
Entrance Hall (4.97m x 2.09m)
Enter the property into the hallway which has stairs to the first floor, access to the kitchen and doors to the WC and Lounge Diner.
Downstairs WC (1.71m x 0.87m)
Fitted with a modern two piece white suite.
Breakfast Kitchen (3.83m x 2.67m)
A good size kitchen fitted with a range of base and eye level units with worktops over, integrated sink unit, oven, hob and extractor fan. There is enough space to house a small dining table.
Lounge Diner (3.83m x 4.88m)
A large room located at the rear of the property with plenty of space for a dining table and sofas. There is an under the stairs storage cupboard and French doors out to the rear garden.
Landing (2.16m x 2.09m)
The landing gives access to all of the upstairs rooms.
Bedroom One (4.14m x 2.75m)
A good size double bedroom located at the rear of the property.
Bedroom Two (3.35m x 2.75m)
A double bedroom located at the front of the property.
Bedroom Three (2.83m x 2.09m)
A good size single bedroom located at the front of the property.
Family Bathroom (2.36m x 2.09m)
A lovely modern family bathroom fitted with wc, wash hand basin and bath with shower over. There is an over the stairs storage cupboard.
Front Garden
To the front of the property there is a block paved stepped pathway leading to the front door, either side of the pathway is a garden area that is laid with slate and has two small trees.
The driveway is also at the front of the property that leads to the enclosed carport which can be accessed via double doors.
Rear Garden
The property benefits from a larger than average rear garden that has a good sized lawned area that is accessed via the patio area which currently houses a table and chairs as well as a hot tub. There is a barked area that was designed to house a trampoline, a shed and plants shrubs and bushes to the perimeter.
Parking - Driveway
There is a driveway that leads to an enclosed carport. The carport can be accessed via the driveway or the rear garden.
Property info
For more information about this property, please contact
Isla-Alexander Property Experts, CF14 on +44 1443 308266 * (local rate)
Disclaimer
Property descriptions and related information displayed on this page, with the exclusion of Running Costs data, are marketing materials provided by Isla-Alexander Property Experts, and do not constitute property particulars. Please contact Isla-Alexander Property Experts for full details and further information. The Running Costs data displayed on this page are provided by PrimeLocation to give an indication of potential running costs based on various data sources. PrimeLocation does not warrant or accept any responsibility for the accuracy or completeness of the property descriptions, related information or Running Costs data provided here.
































.png)
