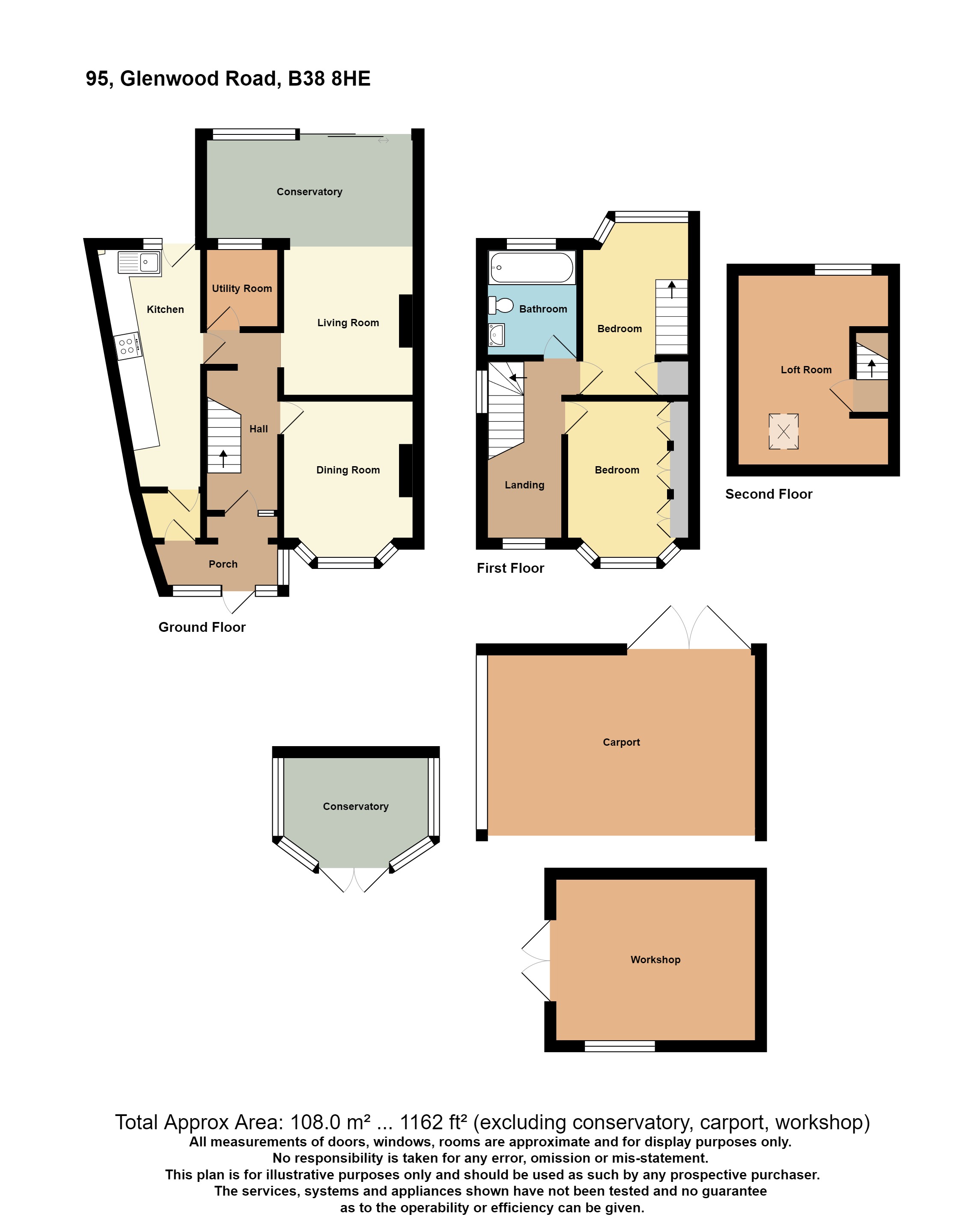Semi-detached house for sale in Glenwood Road, Kings Norton, Birmingham B38
* Calls to this number will be recorded for quality, compliance and training purposes.
Property description
**for sale via modern method of auction - end date tbc**
Substantially extended freehold 2/3 bed semi-detached residence providing flexible accommodation & excellent garden. In need of some modernisation and improvement, offered for sale with vacant possession - no upward chain. Ep Rating: E
Important information below relating to the terms and conditions of this auction
This property is for sale by the Modern Method of Auction. Should you view, offer or bid on the property, your information will be shared with the Auctioneer, iamsold.
This method of auction requires both parties to complete the transaction within 56 days of the draft contract for sale being received by the buyers solicitor. This additional time allows buyers to proceed with mortgage finance (subject to lending criteria, affordability and survey).
The buyer is required to sign a reservation agreement and make payment of a non-refundable Reservation Fee. This being 4.20% of the purchase price including VAT, subject to a minimum of £6,000.00 including VAT. The Reservation Fee is paid in addition to purchase price and will be considered as part of the chargeable consideration for the property in the calculation for stamp duty liability.
Buyers will be required to go through an identification verification process with iamsold and provide proof of how the purchase would be funded.
This property has a Buyer Information Pack which is a collection of documents in relation to the property. The documents may not tell you everything you need to know about the property, so you are required to complete your own due diligence before bidding. A sample copy of the Reservation Agreement and terms and conditions are also contained within this pack.
The buyer will also make payment of £300.00 including VAT towards the preparation cost of the pack, where it has been provided by iamsold.
The property is subject to an undisclosed Reserve Price with both the Reserve Price and Starting Bid being subject to change.
Referral agreements
Should you opt to use Conveyancing Services recommended by iamsold or the Partner Agent, please be advised that the iamsold will receive payment of up to £450.00 from the Conveyancing Provider for that recommendation where the services are taken, and a sale completes. It is important to note that recommended services are optional, and you should consider your options carefully before accepting any recommended services.
Summary
* Traditional semi detached home in popular quiet residential location
* Porch leading to Entrance Hallway
* Living Room to the front overlooking the front garden with cast iron gas fireplace
* Large Reception Room to the rear with sliding doors to rear garden
* Utility Room with plumbing for washing machine
* Full length Kitchen with one and a half bowl stainless steel sink and drainer unit, New World freestanding four ring gas hob and oven with extractor over, Zanussi dishwasher and Hoover fridge/freezer
* Side access from Porch into Kitchen
* Landing leading to first floor accommodation
* Bathroom with white suite to include low level WC and wash hand basin vanity unit and bath with Aquatronic 2 electric shower fitment over
* Bay-fronted Main Bedroom, with former Bedroom Two having stairs leading to
* Fully converted and carpeted loft room with Velux window and eaves storage. Please note we are advised that our client holds relevant building regulations and local authority consent.
* Original internal 1930's Pinewood Doors (except kitchen and loft entrance)
* Front lawned garden with steps leading to property
* Delightful Rear Garden with patio leading to lawned garden surrounded by variety of mature shrubs and apple tree, with further patio to the rear of the Reception Room, greenhouse, summer house and garden room offering flexible use and large car port accessed via double gates and service road
General information
Tenure:
The Agent understands the property is Freehold.
Council Tax: Band C.
Heating and Glazing:
Central heating is powered by a back boiler located in the rear reception room.
There is double glazing installed externally to the property.<br /><br />
Ground Floor
Porch
Entrance Hallway
Living Room (Front)
3.66m into bay x 2.77m max & 2.46m min
Rear Reception Room
6.4m average x 4.57m max & 2.46m min
Utility Room (1.52m x 1.52m (5' 0" x 5' 0"))
Kitchen (5.5m x 2.46m (18' 1" x 8' 1"))
Side Access To Porch
First Floor
Landing
Bedroom One (Front)
3.38m into bay x 2.16m to wardrobes
Bedroom Two
3.68m into bay x 2.74m max & 1.55m to understairs storage cupboard
Bathroom (1.85m x 1.55m (6' 1" x 5' 1"))
Second Floor
Landing
Loft Space (4.27m x 3.35m (14' 0" x 11' 0"))
Outside
Front - Having Steps Leading To Property And Lawned Area
Rear - Delightful Garden With Multiple Patios, Shed, Greenhouse, Two Garden Rooms & Large Car Port
Property info
For more information about this property, please contact
Robert Oulsnam & Co, B31 on +44 121 659 0187 * (local rate)
Disclaimer
Property descriptions and related information displayed on this page, with the exclusion of Running Costs data, are marketing materials provided by Robert Oulsnam & Co, and do not constitute property particulars. Please contact Robert Oulsnam & Co for full details and further information. The Running Costs data displayed on this page are provided by PrimeLocation to give an indication of potential running costs based on various data sources. PrimeLocation does not warrant or accept any responsibility for the accuracy or completeness of the property descriptions, related information or Running Costs data provided here.

































.png)


