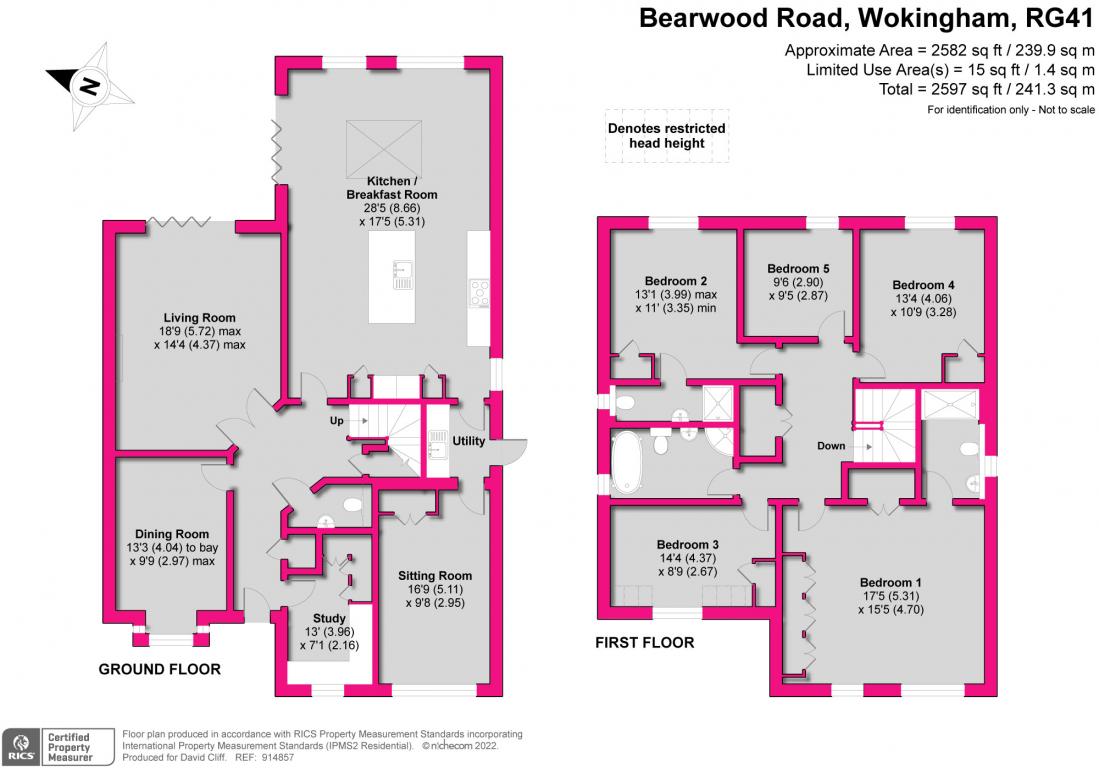Detached house for sale in Bearwood Road, Wokingham, Berkshire RG41
* Calls to this number will be recorded for quality, compliance and training purposes.
Property features
- The ultimate family home
- Immaculately presented
- Five double bedrooms
- Beautifully landscaped garden
- Great school catchments
- Close to the town and station
- Open plan kitchen/ living area
- High quality finishes
- Ample outside storage
Property description
The ultimate family home - Offered to the market is a very rare opportunity to get your hands on this immaculate five bedroom, three bath detached family home.
Located on the desirable Bearwood Road, and within striking distance to some great schools, the town, station and easy access to the M4 and M3, this home really has the full package! Furthermore, the attention to detail that`s gone into designing the home has resulted in a truly classy finish. Let`s take a look inside...
The ground floor consists of five reception spaces, as well as a utility and WC. What makes this home stand out from the rest is the balance of open plan living space vs separate rooms, meaning you get the best of both worlds - there`s enough room to close yourself off and have some private time, but still plentiful space to gather with friends and family on those more social occasions.
Beginning in the entrance hallway with a large storage cupboard to the right it`s the perfect area to greet your guests and remove shoes and coats.
Through to the left you`ll find the dining room. You can see immediately the work and ideas that have been put together to make the interior stand out with a real contemporary feel. It`s a great room for a more formal dining experience...
Just opposite you`ll find the study, at the front of the house which offers a great working environment with minimal disruptions.
The living room is another fantastic size and benefits from a feature gas fireplace and large bifolds that lead you out onto the beautifully landscaped garden. There`s also the ability to add some chunky furniture in here without the cramped feeling you can sometimes get.
Onto the "Heart of the home" to most is this stunning open planned kitchen/ dining/ living area. It`s the perfect space for entertaining... Boasting 28`5 in length and having the additional benefit of individual areas yet still open makes it the ultimate room in my opinion! And... It too has bifolds leading you onto the decking with automatic blinds. This is where you`ll get the sense of outdoor/ indoor living in the summertime - just put some music on the speakers, get the BBQ going and you`re good to go.
Just off the kitchen and cleverly positioned is the utility with an external door to your side gate access.
The final room downstairs is the sitting room, which is a very versatile space. Currently used as the "kids playroom", however could easily be another study, gym etc.
Upstairs and the consistency of space and balance continues with five great sized double bedrooms. The master is an impressive 17`5 x 15`5 and benefits from large built in wardrobes and a gorgeous en suite. The second bedroom also has an en suite, whilst the remaining three bedrooms are accompanied by another immaculate family bathroom.
The garden has been professionally landscaped and is set out with separate areas, working well for all occasions. It`s beautifully presented with gorgeous shrubs, natural wood decking, stone tiles and more........it's basically wow !
Additional benefits include plentiful driveway parking, underfloor heating throughout the downstairs and bathrooms (which are zoned), data points in most rooms, two ovens, a microwave oven and steamer in the kitchen, spot lights, outdoor speakers, power in all three sheds, hot tub (for the right price), and more.
If you`re looking for a life of luxury to become your reality, then look no further - call today to arrange your viewing!
Property info
For more information about this property, please contact
David Cliff, RG40 on +44 118 443 0097 * (local rate)
Disclaimer
Property descriptions and related information displayed on this page, with the exclusion of Running Costs data, are marketing materials provided by David Cliff, and do not constitute property particulars. Please contact David Cliff for full details and further information. The Running Costs data displayed on this page are provided by PrimeLocation to give an indication of potential running costs based on various data sources. PrimeLocation does not warrant or accept any responsibility for the accuracy or completeness of the property descriptions, related information or Running Costs data provided here.



































.png)

