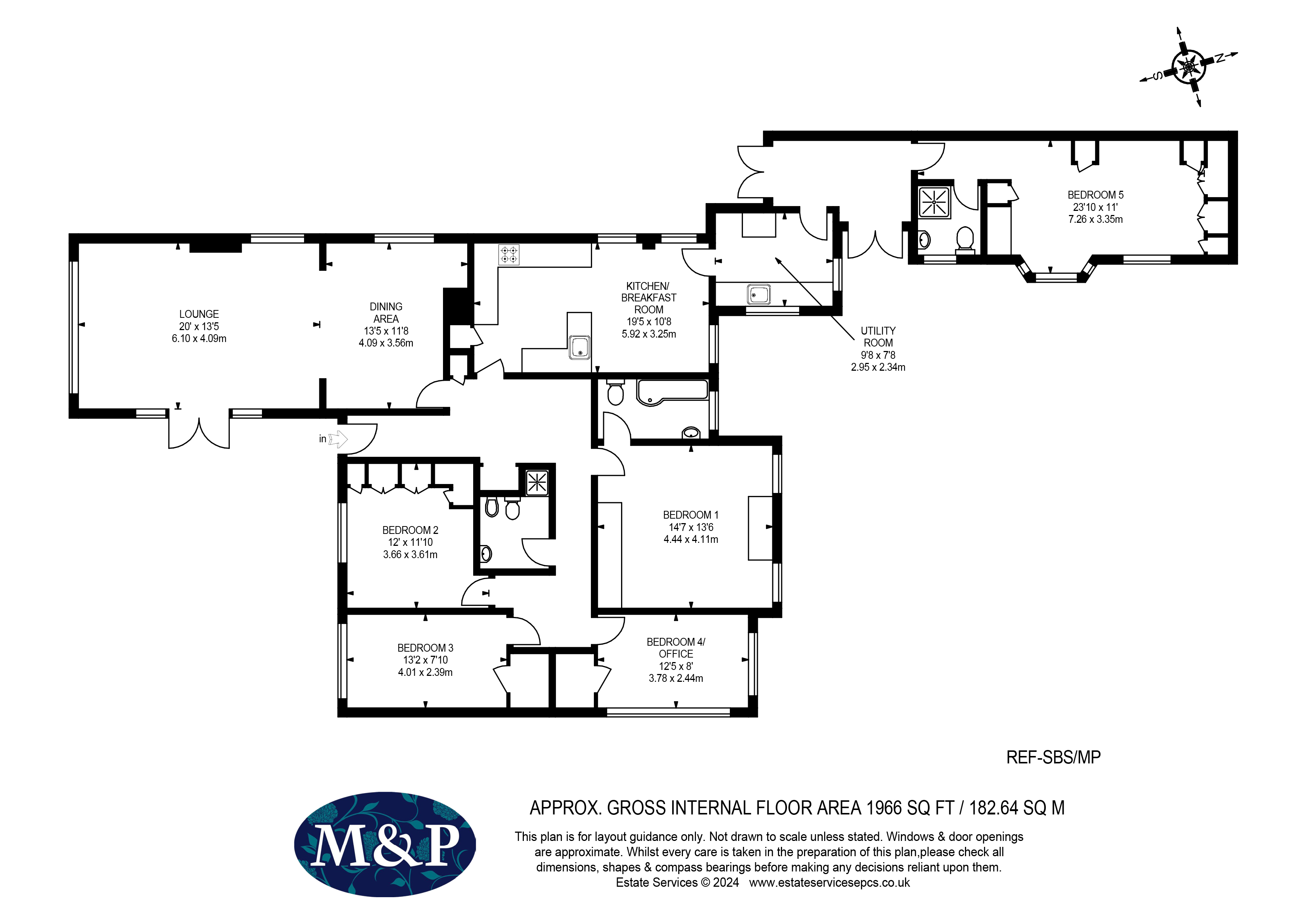Detached house for sale in Heath Ride, Finchampstead, Wokingham RG40
* Calls to this number will be recorded for quality, compliance and training purposes.
Property features
- Exceptional Plot. 1.75 acres.
- Peaceful country lane setting.
Property description
Peaceful country lane setting – about 1.75 acres.
Potential to improve/extend and may be even replace with something rather more substantial.
Frontage 53’ widening to 97’ x 623’ average depth.
5 Bedrooms, 3 Bathrooms/Shower Rooms, Entrance Hall, Inner Hall, Split Level Lounge and Dining Room, Kitchen, Utility Room, Passageway leading to Bedroom 5 with En Suite Shower Room, Gas Fired Central Heating (2 Boilers), Double Length Garage, Workshop, Garden Shed, Greenhouse, Formal gardens around the property (just over One Third of Acre) with 1.4 acres approx. Of natural gardens with some woodland.
Description/location:A detached bungalow in one of the very best roads on the southern outskirts of Wokingham. Heath Ride and Hollybush Ridaree renowned for their rustic characteristics and now feature some of the very best houses around Wokingham. The area is surround by National Trust Land including Simons Wood which also fronts Wellingtonia Avenue lined with Redwoods and running into the famed Finchampstead Ridges. The accommodation is extensive and extends to about x sq.ft. It is likely to represent a project either to improve and extend or may be relocate, subject to planning further into the plot where it widens to 97’. We have made no planning enquiries and a purchaser will have to satisfy themselves as to the viability or otherwise of this potential redevelopment.
Silver Birches is a similar distance to Wokingham town centre and Crowthorne main shopping centre each about 4 miles. Both also have railway stations the former on the Reading to London (Waterloo) line with both offering services on the Guildford/Gatwick line. The M3 is available to the south and the M4 with junction 10 and 11 to the north. The area is renowned for its excellent range of schooling with the five Wokingham Secondary Schools all rated good or excellent whilst the private sector includes Wellington College at Crowthorne, Ludgrove for Boys and Luckley Oakfield for Girls.
Master Suite:
Bedroom: Overlooking the rear garden., range of full height built-in wardrobes.
Bathroom: Bath with shower attachment, wash hand basin, low level W.C., fully tiled walls.
Bedroom 2: Front aspect, extensive range of almost full height built-in wardrobes.
Bedroom 3: Front aspect, deep cupboard.
Bedroom 4: Double aspect including over the rear garden, deep built-in cupboard.
Shower Room: Shower cubicle, wash hand basin, bidet, low level W.C., half tiled walls, extractor fan.
Inner Hall: The 4 bedrooms and bathroom are all approached from the inner hallway.
Entrance Hall: Coats cupboard.
Lounge/Dining Room –triple aspect split level with the lounge at the front at the lower level including double doors to garden, fireplace with gas fire and back boiler in the dining area.
Kitchen/Breakfast Room: One and a half bowl sink unit, adjoining worktop, full height built-in cupboards, plumbing for dishwasher, further worktops, gas hob, split level double oven.
Breakfast Area: Double aspect.
Utility Room: Sink unit, plumbing for washing machine, Glow-worm gas fired boiler.
Rear Lobby/Covered Area: Double doors to front and double doors to rear garden.
Annexe/Guest Suite:
Bedroom 5:with range of full heigh6t wardrobes, further cupboards, bay window overlooking the gardens.
Shower Room:with shower cubicle, wash hand basin, low level W.C.
Outside:
Garage: 33’ x 9’6 with up and over door at either end, personal door to side, light and power.
Workshop in the rear garden about 20’ x 10’ with light and power.
Garden Shed:
Greenhouse:
Energy efficiency rating – E54.
Council tax band – F.
Local Authority:Wokingham Borough Council.
There are no post 1988 Planning Applications registered against this property.
Services:Mains Water, Gas and Electricity are connected.
Drainage is to a septic tank.
Broadband: The Ofcom website indicated standard and super fast are available. The highest available download speed is recorded as 52 Mbps and the upload speeds 9 Mbps.
Property info
For more information about this property, please contact
Martin & Pole, RG40 on +44 118 443 3258 * (local rate)
Disclaimer
Property descriptions and related information displayed on this page, with the exclusion of Running Costs data, are marketing materials provided by Martin & Pole, and do not constitute property particulars. Please contact Martin & Pole for full details and further information. The Running Costs data displayed on this page are provided by PrimeLocation to give an indication of potential running costs based on various data sources. PrimeLocation does not warrant or accept any responsibility for the accuracy or completeness of the property descriptions, related information or Running Costs data provided here.





























.jpeg)
