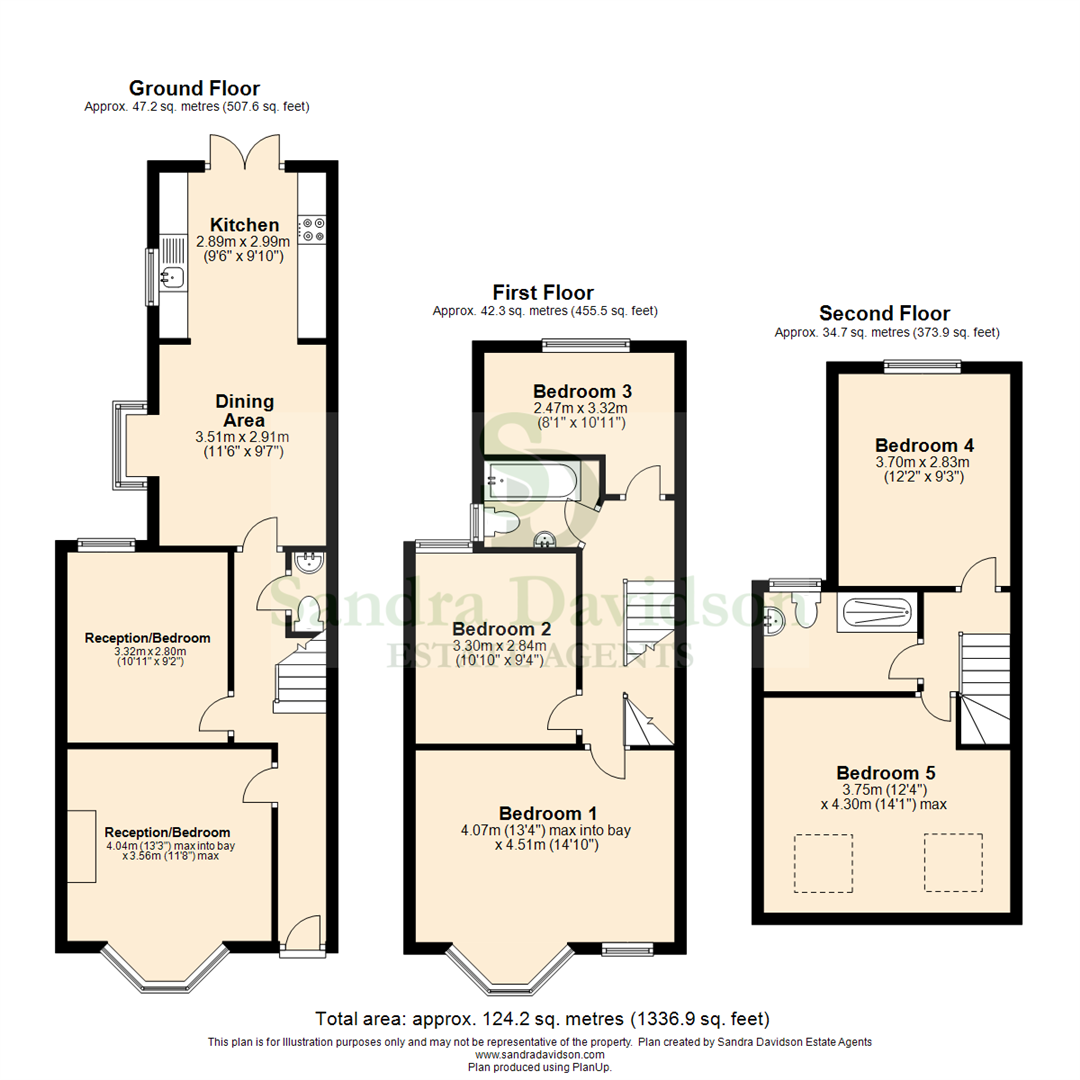Terraced house for sale in Strone Road, London E12
* Calls to this number will be recorded for quality, compliance and training purposes.
Property features
- Offered with Vacant Possession
- Chain Free
- HMO Compliant
- Low Maintenance Rear Garden
- Five/Seven Bedrooms
- Extended Kitchen/Diner
- Close to Woodgrange Park Station
- Close Proximity to High Street North
- EPC 67D
Property description
Sandra Davidson are pleased to present this spacious house on Strone Road in Manor Park. This property offers a unique opportunity for both investors and families seeking a comfortable and convenient living space.
Upon entering, you're greeted by two reception rooms, which are currently being used as bedrooms, a guest WC and an open plan kitchen/dining area.
The first floor presents three generously sized bedrooms and a family bathroom.
Continuing to the second floor, you'll find an additional two bedrooms and a supplementary bathroom.
Externally there is a low maintenance paved garden to the rear as well as a front garden.
An exceptional aspect of this property is its current use as a HMO, offering a promising investment opportunity. Prospective buyers can choose to continue operating it as an HMO, capitalizing on the existing rental market, or seamlessly transition it for residential use, catering to their own lifestyle needs.
This property offers vacant possession, ensuring a smooth transition for the new owners. The added benefit of a chain-free sale simplifies the process, making it an attractive proposition for those seeking a hassle-free transaction.
Entrance
Via composite door into entrance hall with laminate flooring, radiator, ceiling light, doors to:
Reception/Bedroom (4.04m x 3.56m (13'3" x 11'8"))
Double glazed bay window to front with radiator under, fitted carpet, ceiling light
Reception/Bedroom (3.32m x 2.80m (10'11" x 9'2"))
Double glazed window to rear with radiator under, fitted carpet, ceiling light
Dining Area (3.51m x 2.91m (11'6" x 9'7"))
Double glazed window to flank, laminate flooring, radiator, spotlights inset to ceiling, opening to:
Kitchen (2.89m x 2.99m (9'6" x 9'10"))
Range of fitted wall and base units, one bowl sink with drainer, four ring gas hob with extractor over, integrated oven, space and services for washing machine, tiled flooring, double glazed window to flank, double doors to rear, spotlights inset to ceiling
Wc
Low level WC, hand wash basin, tiled flooring, ceiling light
First Floor Landing
Via stairs with fitted carpet, ceiling light, doors to:
Bedroom 1 (4.07m x 4.51m (13'4" x 14'10"))
Double glazed bay window to front with radiator under, fitted carpet, ceiling light
Bedroom 2 (3.30m x 2.84m (10'10" x 9'4"))
Double glazed bay window to rear with radiator under, fitted carpet, ceiling light
Bedroom 3 (2.47m x 3.32m (8'1" x 10'11"))
Double glazed window to rear with radiator under, fitted carpet, ceiling light
Bathroom (1.51m x 2.00m (4'11" x 6'7"))
Suite comprising bathtub with power shower, low level WC, hand wash basin, double glazed window to flank, tiled flooring, ceiling light
Second Floor Landing
Via stairs with fitted carpet, skylight, doors to:
Bedroom 4 (3.70m x 2.83m (12'2" x 9'3"))
Double glazed window to rear, radiator, fitted carpet, ceiling light
Bedroom 5 (3.75m x 4.30m (12'4" x 14'1"))
Two skylights to front, fitted carpet, radiator, ceiling light
Bathroom (1.73m x 2.68m (5'8" x 8'10"))
Suite comprising walk-in shower enclosure with power shower, low level WC, hand wash basin inset to vanity unit, chrome plated heated towel rail, tiled walls and flooring, double glazed window to rear, ceiling light
Exterior (9.74 (31'11"))
The paved rear garden measures circa 31'
Agent's Note
Please note that no services or appliances have been tested by Sandra Davidson Estate Agents
Additional Information
Local Authority: Newham
Council Tax Band C
EPC 67D
Property info
For more information about this property, please contact
Sandra Davidson, IG4 on +44 20 3641 1100 * (local rate)
Disclaimer
Property descriptions and related information displayed on this page, with the exclusion of Running Costs data, are marketing materials provided by Sandra Davidson, and do not constitute property particulars. Please contact Sandra Davidson for full details and further information. The Running Costs data displayed on this page are provided by PrimeLocation to give an indication of potential running costs based on various data sources. PrimeLocation does not warrant or accept any responsibility for the accuracy or completeness of the property descriptions, related information or Running Costs data provided here.






















.jpeg)

