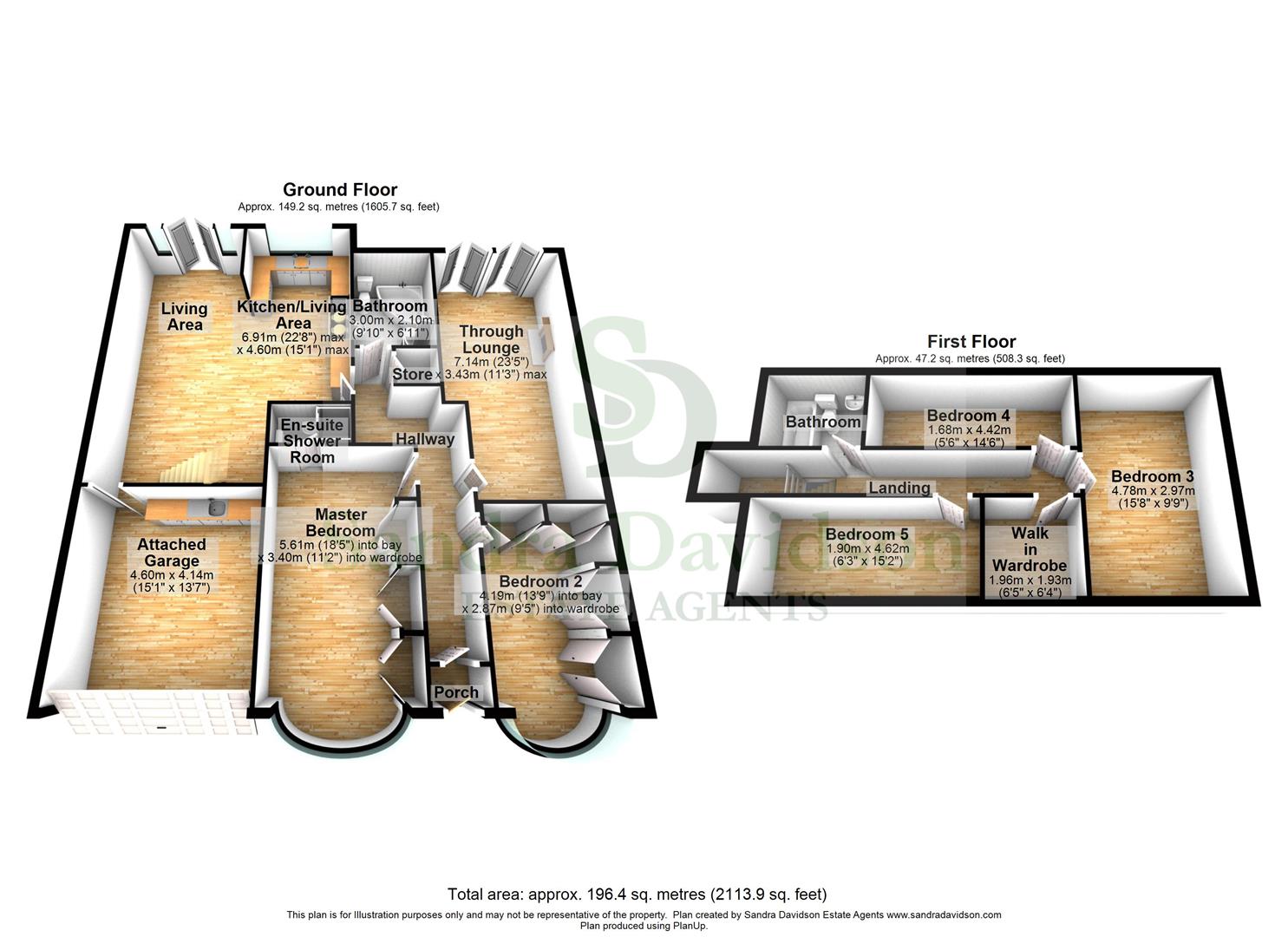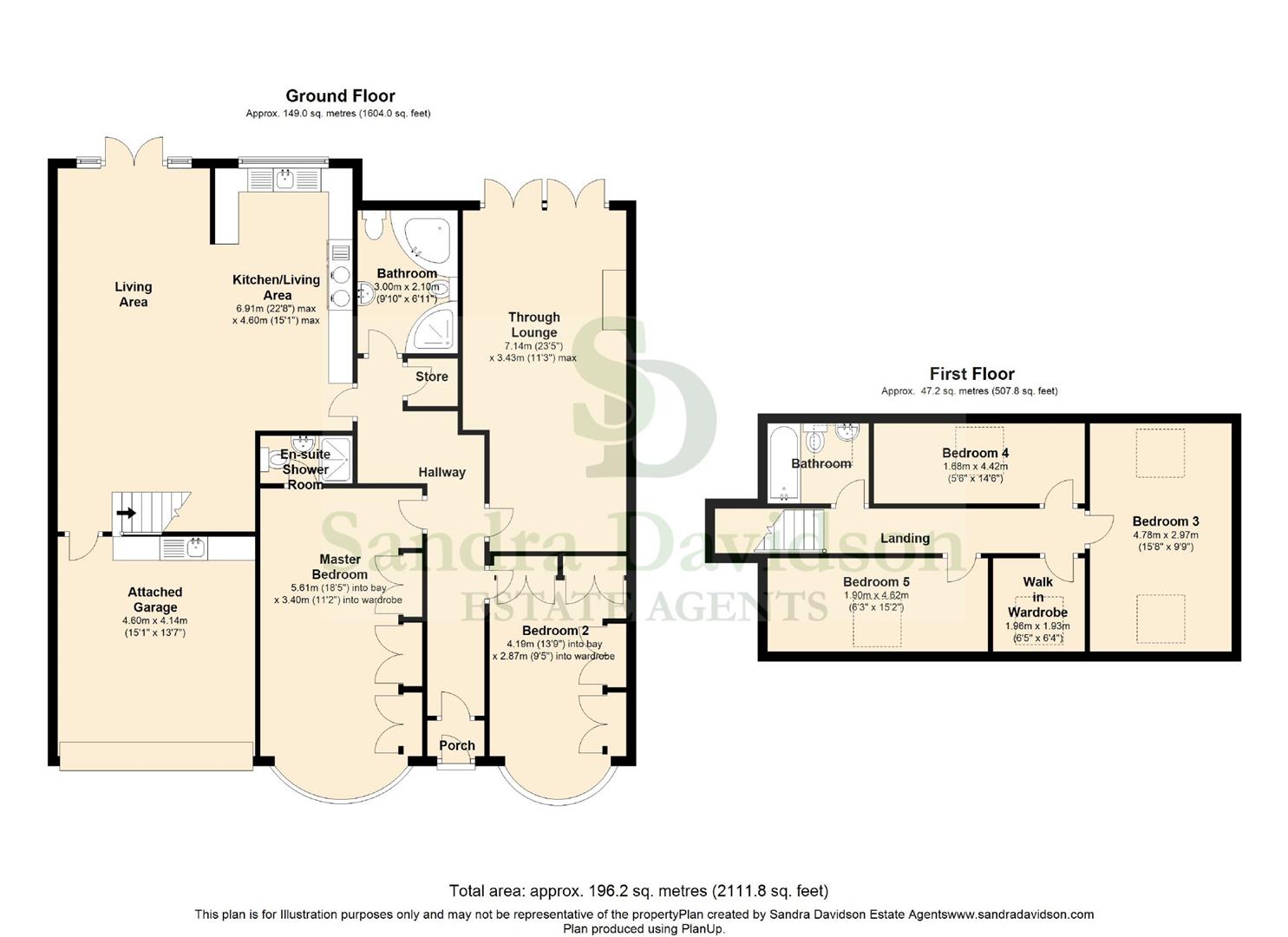Bungalow for sale in Whitney Avenue, Redbridge IG4
* Calls to this number will be recorded for quality, compliance and training purposes.
Property features
- Modern Kitchen/family room
- 5 Bedrooms (1 with en-suite)
- Chain free!
- Spacious Family Home
- Walking Distance to Redbridge Central Line
- Potential to Extend (s.t.p.p)
- Attached Double Garage
- Beal School Catchment
- EPC 43E
Property description
*** chain free ***
Sandra Davidson are delighted to present an opportunity to acquire a rare, well presented, larger than average, five bedroom linked semi-detached bungalow on a popular residential turning in Redbridge. This bright and airy family home offers good sized accommodation with potential to extend (s.t.p.p).
On the ground floor you are presented with two double bedrooms (one being an en-suite), family bathroom, through lounge (which is currently being used as a bedroom), double garage and a very spacious open plan kitchen/diner/living area - perfect for entertaining family/friends. On the first floor there are a further two bedrooms, walk-in wardrobe, office room and further family bathroom.
Externally, the property features a circa 43' rear garden mainly laid lawn. To the front you will find off street parking for multiple cars on your own paved driveway.
The property is situated within the Redbridge and Beal High School catchment areas and is just a short walk to Redbridge Underground Station (Central Line - Zone 4).
This very spacious family home can only be appreciated by internal inspection, is offered chain free and comprises:-
Entrance
Fully enclosed storm porch leading to partly glazed door and sidelight to spacious entrance hall with coving, dado rail, tiled flooring, radiator with ornate cover, walk-in pantry, door to:-
Through Lounge (7.14m x 3.43m)
French doors to rear, ornate coving and ceiling rose, feature fire surround, two radiators with ornate covers, fitted carpet, television aerial, ornate archway to dining area.
Kitchen/Living Room (6.91m x 4.60m)
Kitchen Area
Modern fitted wall and base units, granite work surface, breakfast bar, one and a half bowl single drainer sink unit with mixer taps, integrated dishwasher, range cooker with extractor hood, American style fridge/freezer, built-in microwave, spotlights inset in ceiling, coving, partly tiled walls, tiled flooring, casement window to rear.
Family Area
Coving, ornate ceiling rose, tiled flooring, three radiators with ornate cover, French doors and sidelights to rear, television aerial, built-in wall units, door to garage, access to carpeted stairs leading to first floor.
Bedroom One (5.61m x 3.40m)
Bay window to front with radiator under, ornate coving and ceiling rose, fitted wardrobes to two walls, fitted carpet, television ariel door to:-
Ensuite
Fully enclosed shower cubicle with wall mounted shower, wall mounted wash hand basin, low level w.c, spotlights inset in ceiling, opaque window, radiator, vinyl flooring
Bedroom Two (4.19m x 2.87m)
Bay window to front with radiator under, ornate coving and ceiling rose, fitted wardrobes to two walls, fitted carpet.
Family Bathroom
White suite comprising corner bath with shower attachment, wash hand basin inset in vanity unit, low level w.c, bidet, fully enclosed shower cubicle, opaque window to rear, spotlights inset in ceiling, coving, tiled walls, tiled flooring.
First Floor Landing
Sky-light window, fitted carpet.
Bedroom Three (4.78m x 2.97m)
Two sky-light windows, storage to eves, radiator, fitted carpet.
Bedroom Four (4.42m x 1.68m)
Sky-light window to rear, radiator, storage to eves, fitted carpet.
Study/Bedroom Five (4.62m x 1.90m)
Casement window to front, storage to eves, radiator, fitted carpet.
Walk In Wardrobe
Sky light window to front, fitted carpet.
First Floor Bathroom
White suite comprising panelled bath with mixer taps, pedestal wash hand basin, low level w.c, sky-light window to rear, radiator, partly tiled walls, vinyl flooring.
Exterior (12.19m x 13.72m)
The attractive rear garden is approximately 40' x 45' (12.19m x 13.72m) with patio area, remainder lawn, established flower and shrub borders, outside tap for hose, timber storage shed with power, external power and lighting.
Attached Garage (4.60m x 4.14m)
Reached via own driveway with double doors, power and lighting, plumbing for washing machine, single bowl single drainer stainless steel sink unit, gas cooker point, gas and electric meters, fitted carpet.
To the front of the property there is off street parking for at least three cars and an outside tap for hose.
Property info
For more information about this property, please contact
Sandra Davidson, IG4 on +44 20 3641 1100 * (local rate)
Disclaimer
Property descriptions and related information displayed on this page, with the exclusion of Running Costs data, are marketing materials provided by Sandra Davidson, and do not constitute property particulars. Please contact Sandra Davidson for full details and further information. The Running Costs data displayed on this page are provided by PrimeLocation to give an indication of potential running costs based on various data sources. PrimeLocation does not warrant or accept any responsibility for the accuracy or completeness of the property descriptions, related information or Running Costs data provided here.































.jpeg)

