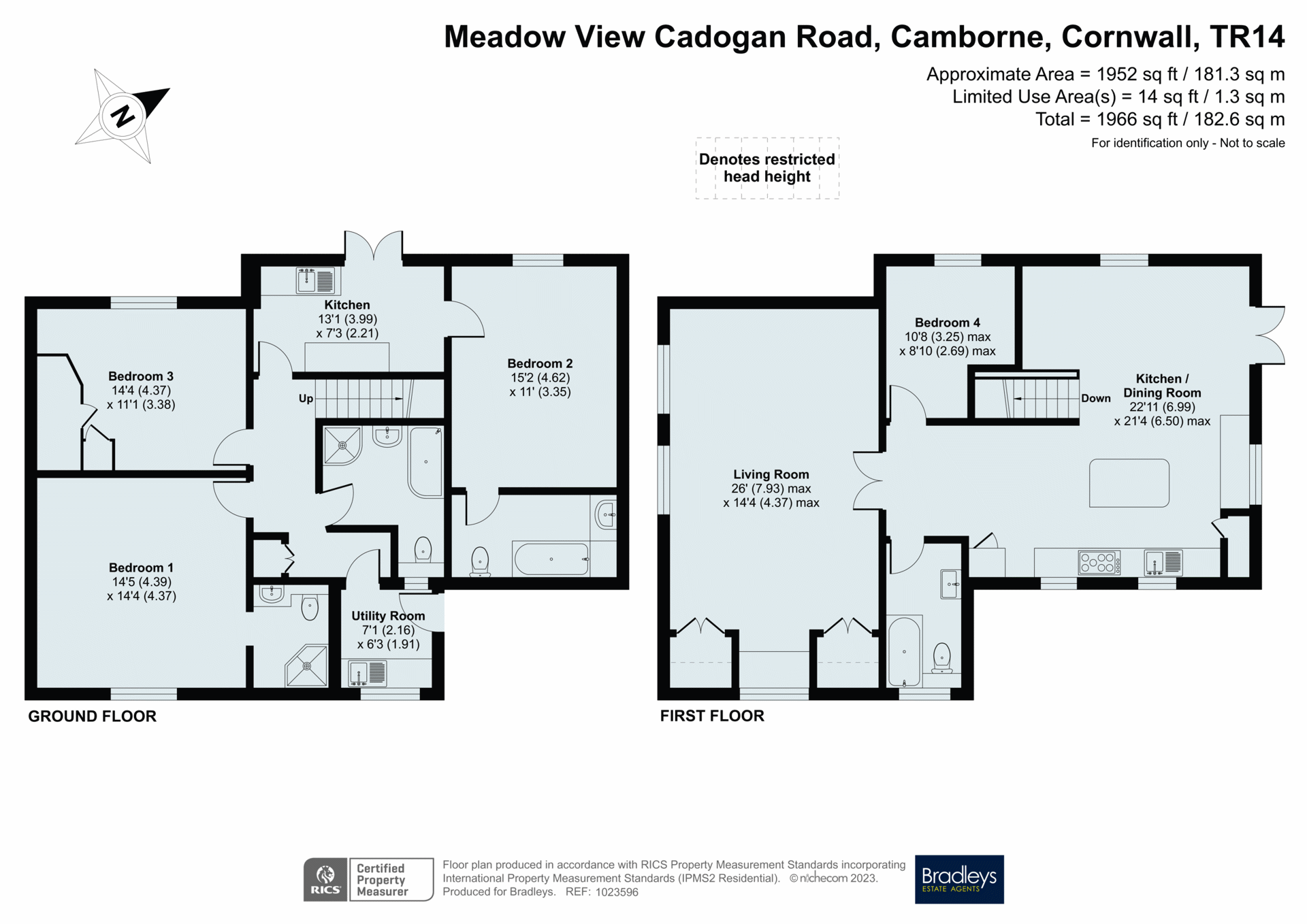Detached house for sale in Cadogan Road, Camborne, Cornwall TR14
* Calls to this number will be recorded for quality, compliance and training purposes.
Property features
- 3 Bedrooms
- Kitchen/Diner
- Bathroom
- Living Room
- Bathroom
- En Suite Shower Room
- Utility Room
- One Bed Self Contained Annexe
- Kitchen/Breakfast Room
- Bathroom
Property description
A very well presented 3/4 bedroom split level residence of individual design, which has come onto the market for the first time since its construction in 1994. The spacious accommodation offers flexibility and includes a self-contained annexe offering enormous potential. The property is set in large gardens and there is extensive parking. No onward chain.
Gated access and steps lead to a decked balcony/sun terrace Double glazed French doors leading to ...
Kitchen/Diner (6.99m x 6.5m (22' 11" x 21' 4"))
Fitted with single drainer stainless steel deep sink unit with swan neck hot and cold mixer tap over, range of cream gloss units and drawers, complementary wall tiling, American style fridge/freezer, seven-ring Belling Range cooker with gas hob, electric double oven and separate grill plus saucepan storage. Plumbed in dishwasher. Cupboard housing Worcester gas fired boiler supplying domestic hot water and central heating. Shelved larder cupboard, wood laminate flooring, wall mounted gas fire. Four double glazed windows. French doors lead from the kitchen area to the lounge. Stairs leading down to the ground floor.
Bedroom Four (3.25m x 2.7m (10' 8" x 8' 10"))
At present being used for storage. Double glazed window.
Bathroom
Fitted with low level WC, vanity wash hand basin and panelled bath with twin handgrips. Tiled floor, double glazed window.
Living Room (7.92m x 4.37m (26' 0" x 14' 4"))
Wood laminate flooring, wall mounted gas fire, radiator, three double glazed windows, two enjoying glorious rural views over to St Ives Bay. Two deep storage cupboards with shelving. Computer work station/desk area with cupboard below.
Ground Floor Hallway
Radiator, fitted linen cupboard with slatted shelving. Doors off to ...
Bathroom
Fitted with low level WC, pedestal wash hand basin and deep panelled bath with hot and cold mixer tap over, fully tiled shower cubicle housing Mira electric shower, with twin sliding doors. Complementary wall tiling, obscured double glazed window, wood laminate flooring, striplight/ shaver point, ladder style heated towel rail, extractor fan.
Bedroom One (4.4m x 4.37m (14' 5" x 14' 4"))
Double glazed window overlooking the gardens. Radiator, range of fitted wardrobes with mirrored doors and matching bedroom furniture. Opening to ...
En Suite Shower Room
Fitted with low level WC with push button flush, vanity wash hand basin with cupboard below, fully tiled corner shower cubicle housing Aquastyle electric shower. Heated towel rail, tiled floor, complementary wall tiling, extractor fan.
Bedroom Two (4.62m x 3.35m (15' 2" x 11' 0"))
Double glazed window, radiator, fitted cupboard with hanging rail. Further walk-in storage cupboard. Which could easily be converted into further hanging space.
From the hallway, external style door with stained glass panels leads to the utility room.
Utility Room (2.16m x 1.9m (7' 1" x 6' 3"))
Plumbing for washing machine, space for tumble dryer, tiled floor, composite one and a half bowl deep single drainer sink unit with hot and cold mixer tap over, adjoining wood effect work surface, cupboard below, double glazed window, double glazed door leading to the garden.
Self Contained Annexe
Kitchen
Fitted with single drainer stainless steel sink unit with hot and cold mixer tap over, range of white base and eye level cupboards and drawers, wood effect work surfaces, electric cooker point and space, tiled floor, fluorescent striplight, plumbing and recess for washing machine, space for fridge/freezer, French doors to allocated garden area.
Living Room/Bedroom
Wood laminate flooring, double glazed window, radiator, central heating thermostat.
Bathroom
Fitted with low level WC, vanity wash hand basin with cupboard below, panelled bath with twin handgrips and shower attachment over. Tiled floor.
Outside
The property is approached via a private lane leading to a gravelled parking area for approximately six vehicles (depending on size), with steps leading up to enclosed decked balcony/sun terrace. The gardens surround three sides of the property and are mainly laid to lawn with borders, paved patio area, outside tap and garden shed.
Property info
For more information about this property, please contact
Bradleys Estate Agents - Camborne, TR14 on +44 1209 254003 * (local rate)
Disclaimer
Property descriptions and related information displayed on this page, with the exclusion of Running Costs data, are marketing materials provided by Bradleys Estate Agents - Camborne, and do not constitute property particulars. Please contact Bradleys Estate Agents - Camborne for full details and further information. The Running Costs data displayed on this page are provided by PrimeLocation to give an indication of potential running costs based on various data sources. PrimeLocation does not warrant or accept any responsibility for the accuracy or completeness of the property descriptions, related information or Running Costs data provided here.







































.png)


