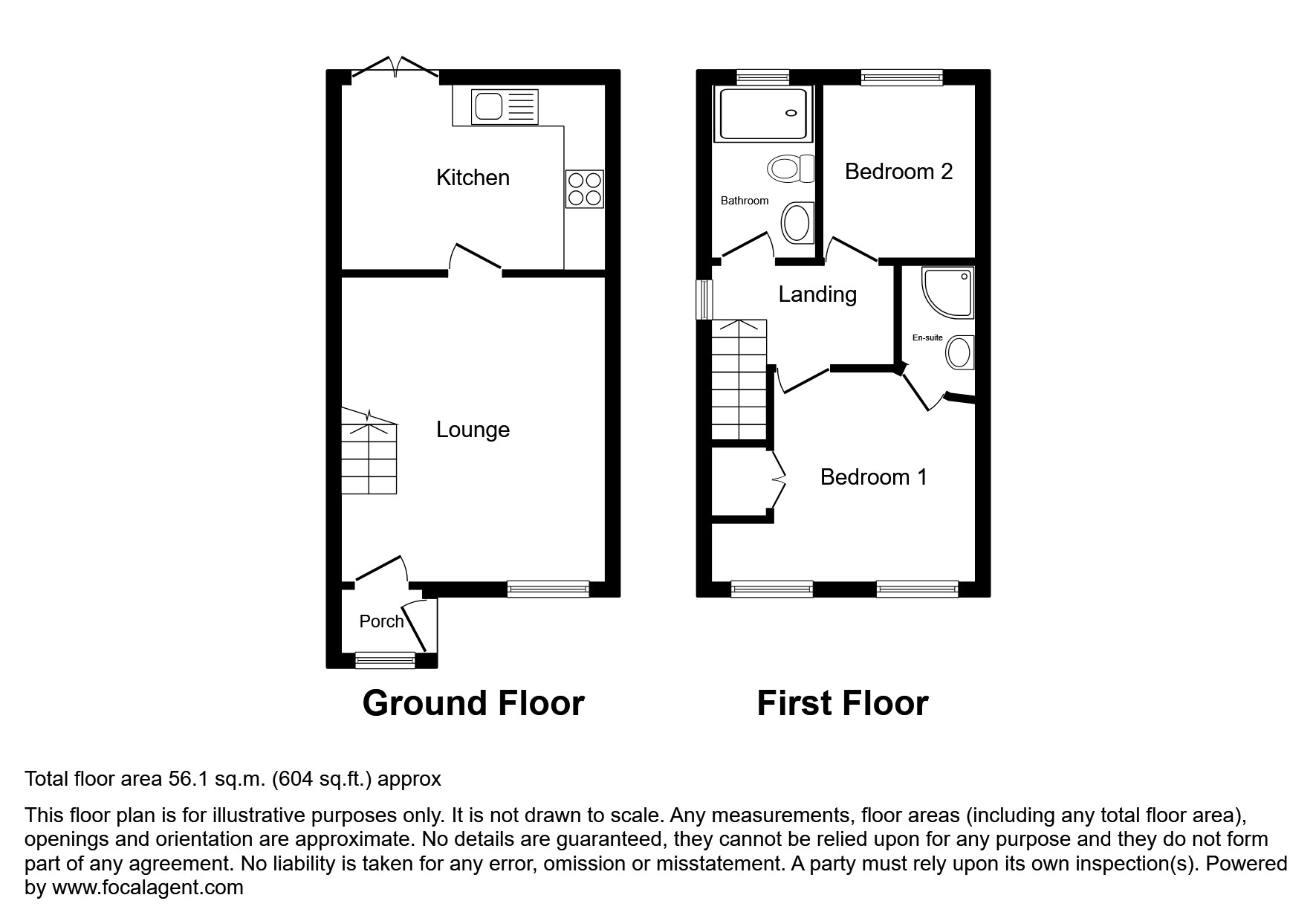End terrace house for sale in Domont Close, Loughborough LE12
* Calls to this number will be recorded for quality, compliance and training purposes.
Property features
- Modern two bedroom semi
- Off road parking
- Spacious garden
- Fantastic local amenities
Property description
Introducing a fantastic opportunity that caters to first time buyers and investors alike. This well-appointed end town house features two bedrooms and offers a warm and inviting living space. The residence encompasses a welcoming lounge, a spacious kitchen diner, a master bedroom with an en-suite, and a family bathroom. The property boasts ample off-road parking with a driveway and a charming enclosed rear garden – a perfect backdrop for outdoor enjoyment. Don't miss your chance – reach out to arrange a viewing today!
Prepare to be impressed by this remarkable two-bedroom end town house, situated in Shepshed with convenient access to local amenities. This property stands tall with the benefits of gas central heating and double glazing throughout. The moment you step inside, you'll find an inviting entrance hallway that leads you to the lounge and the kitchen diner – a comfortable space with patio doors seamlessly connecting the indoors with the garden.
Venturing to the first floor, you'll discover two generously proportioned bedrooms that offer flexibility and comfort. The master bedroom is accompanied by an en-suite, enhancing your privacy and convenience.
Externally, the property offers a spacious driveway that caters to your off-road parking needs. The rear garden is a true gem, featuring thoughtful landscaping and a decked seating area that calls for relaxation and entertainment. To truly grasp the appeal of this property, an internal viewing is a must!
Ground Floor
Entrance Porch:
Upon entering the UPVC double glazed door, you'll find an entrance porch boasting a unique feature – a porthole window – and a passage leading to the entrance hallway.
Lounge - 12' 7" x 14' 6":
The lounge exudes comfort with its laminate flooring, stairway to the first floor, a double glazed window at the front, and an eye-catching feature – an electric freestanding fireplace with an encompassing surround. The lounge seamlessly connects to the kitchen.
Kitchen Diner - 12' 7" x 9' 5":
The kitchen diner is a haven for culinary creativity, equipped with a range of wall and base units adorned with work surfaces. The space boasts a 4-ring gas hob partnered with an electric oven and stainless steel extractor above. A stainless steel sink and drainer complement the setup. The kitchen also features inset ceiling spotlights, a breakfast bar for casual dining, plumbing provisions for a dishwasher, and a double glazed window that frames a picturesque rear view. The convenience is extended by patio doors that extend to the rear garden.
First Floor
Landing:
The staircase leads to the landing, which serves as a gateway to the first-floor accommodations. The landing features loft access and provides an airy feel with a window to the side elevation.
Bedroom One - 12' 1" x 10' 6":
The master bedroom presents itself with fitted wardrobes that utilize the space effectively. A double glazed window at the front illuminates the room, and an en-suite enhances the master's convenience.
En-Suite:
The en-suite is tastefully designed, hosting a shower cubicle with a shower unit and a wash hand basin with thoughtfully tiled splashbacks.
Bedroom Two - 7' 5" x 8' 2":
The second bedroom features a double glazed window at the rear, offering a peaceful view.
Bathroom:
The bathroom introduces modernity with a three-piece suite, encompassing a double shower enclosure, a wash hand basin, and a low-level W/C. Natural light filters in through the frosted double glazed window at the rear, enhancing the tranquil ambiance.
Property Ownership Information
Tenure
Freehold
Council Tax Band
B
Disclaimer For Virtual Viewings
Some or all information pertaining to this property may have been provided solely by the vendor, and although we always make every effort to verify the information provided to us, we strongly advise you to make further enquiries before continuing.
If you book a viewing or make an offer on a property that has had its valuation conducted virtually, you are doing so under the knowledge that this information may have been provided solely by the vendor, and that we may not have been able to access the premises to confirm the information or test any equipment. We therefore strongly advise you to make further enquiries before completing your purchase of the property to ensure you are happy with all the information provided.
Property info
For more information about this property, please contact
Purplebricks, Head Office, B90 on +44 24 7511 8874 * (local rate)
Disclaimer
Property descriptions and related information displayed on this page, with the exclusion of Running Costs data, are marketing materials provided by Purplebricks, Head Office, and do not constitute property particulars. Please contact Purplebricks, Head Office for full details and further information. The Running Costs data displayed on this page are provided by PrimeLocation to give an indication of potential running costs based on various data sources. PrimeLocation does not warrant or accept any responsibility for the accuracy or completeness of the property descriptions, related information or Running Costs data provided here.



























.png)


