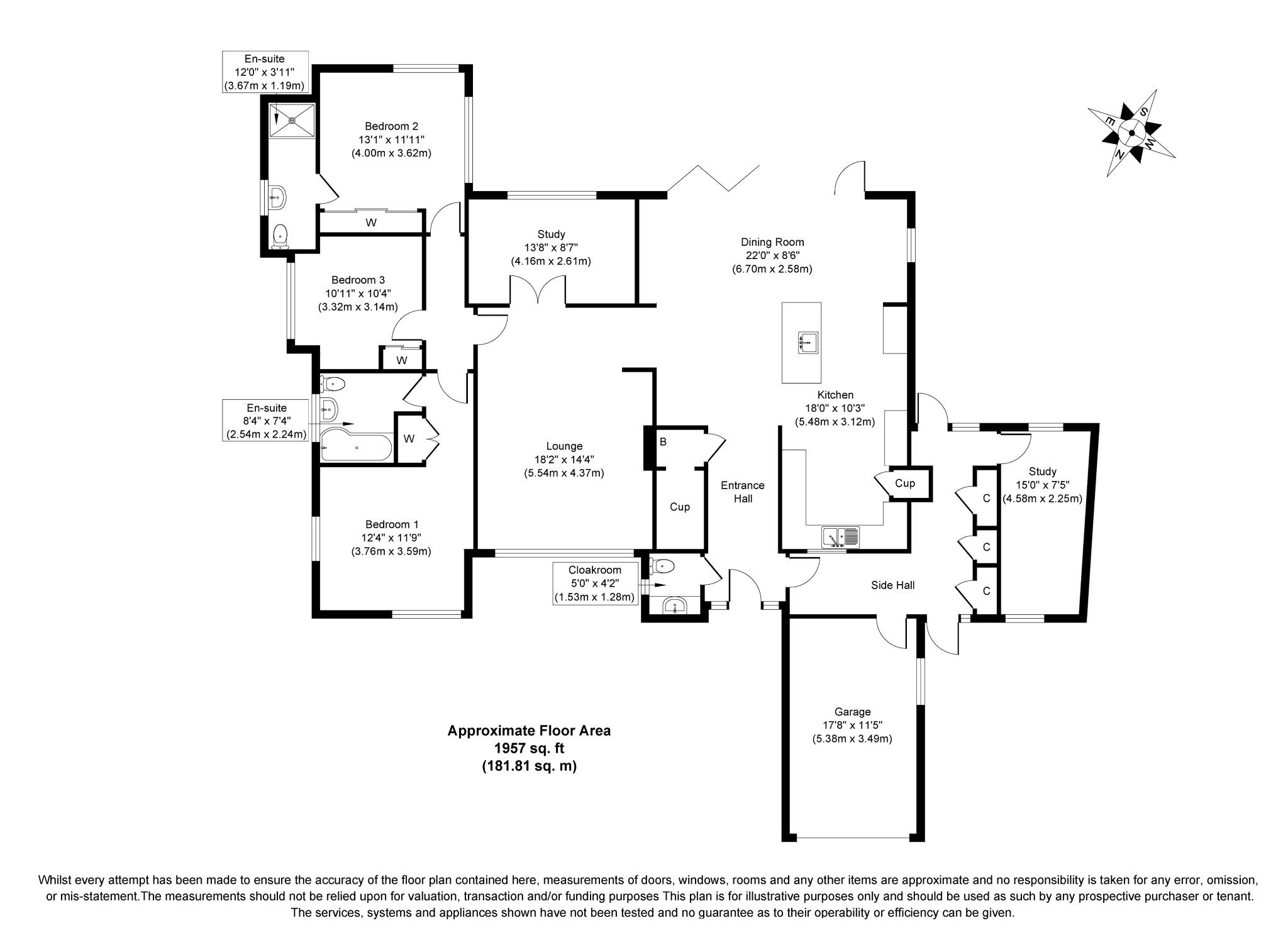Bungalow for sale in High Street, Overstrand, Norfolk NR27
* Calls to this number will be recorded for quality, compliance and training purposes.
Property features
- Large drive way
- Beautifully manicured gardens
- Finished to a high standard throughout
- Versatile living space
- Open Plan living
- Close to the coast
- Popular village location
- Solar panels
Property description
‘’Peaceful Coastal Living In Secluded And Stunning Grounds In The Heart Of The Village
Entrance hall
Opens into a stunning family kitchen and dining room with views onto the rear garden. Solid oak floors throughout comprising of a cloakroom consisting of Vanity unit with marble handbasin, waterfall tap and WC and airing cupboard with gas boiler and plentiful drying and hanging space. An additional corridor leads from the entrance hall through to music room, garage and additional storage rooms.
Family kitchen & dining room
Incredible family and socialising space benefitting from kitchen, dining and seating areas, with a bright and open outlook onto the rear garden. The kitchen area boasts a neutral tiled floor, a range of wall and base units with complimentary Corian work surfaces, large Rangemaster stove, two sink areas and a walk-in pantry as well as a central island with seating. The dining and family areas continue with solid oak floors, radiators and double glazed bi-fold doors leading to the rear garden and a combination of both overhead and spot lighting.
Lounge
Continuing with solid oak floors, radiator and overhead lighting, the lounge offers a large, double-glazed window, an open fireplace, built in shelving and pleasant outlook onto the front garden, gravel driveway and mature Cherry trees.
Study
Large versatile home office, with double doors, currently used as a study but suitable for a multitude of uses, including fourth bedroom, home gym or games room. Large, double-glazed window with sunny outlook onto the rear garden, solid wood floors, radiator and spotlights.
Master suite
Large bedroom with solid wood floors, overhead lighting and radiator. The room delivers privacy by benefitting from a double-glazed front aspect high level window as well as double glazed side window, with built in wardrobes and ensuite bathroom.
En suite bathroom
Modern and neutral tiled ensuite comprising of vanity unit, WC, bath and shower with radiator and double-glazed side aspect window.
Bedroom two
Generous bedroom with painted wooden floors, built in wardrobes overhead lighting and radiators. Benefitting from dual aspect double-glazed windows overlooking the stunning rear garden as well as an ensuite wet room
en suite wet room
Spacious wet room with side aspect double-glazed window vanity unit, WC, heated towel rail, radiator and walk in shower cubicle.
Bedroom three
Bright single bedroom with side aspect double-glazed window, wall lights, fitted carpet, radiator and generous built in wardrobes.
L-shaped corridor leading from entrance hall
Solid wood floors flow onto a wide hallway, benefitting from three generous built in storage cupboards with facilities for wm and Tumble Dryer as well as access to the integrated garage access to the front and rear of the property with double-glazed partially glazed doors and onto the music room.
Music room
Versatile room currently used as a music room with solid wood floors, single-glazed front and rear aspect windows, electric radiator and overhead lighting.
Garage
Attached single garage with side aspect single glazed windows with an up and over garage door, it is fitted electricity, lighting and sockets.
Outside
On approach you are greeted by a gravel driveway with room for multiple cars which is framed by a large and manicured front garden with weeping willows and mature cherry trees providing significant privacy. The garden wraps around the property opening into the immaculately manicured garden to the rear, giving an immediate sense of calm. The south facing lawned area is broken up with beautiful flower beds and thoughtful planting, with a sunny patio leading off the dining and seating area inside. The garden also benefits from a generous vegetable patch with raised beds and multiple garden sheds for all your gardening, potting and storage needs. Solar panels are located on the roof of the property for additional economy resulting from discounted electricity.
Property info
For more information about this property, please contact
Trett Phillips Residential, NR11 on +44 1263 650362 * (local rate)
Disclaimer
Property descriptions and related information displayed on this page, with the exclusion of Running Costs data, are marketing materials provided by Trett Phillips Residential, and do not constitute property particulars. Please contact Trett Phillips Residential for full details and further information. The Running Costs data displayed on this page are provided by PrimeLocation to give an indication of potential running costs based on various data sources. PrimeLocation does not warrant or accept any responsibility for the accuracy or completeness of the property descriptions, related information or Running Costs data provided here.


























.png)
